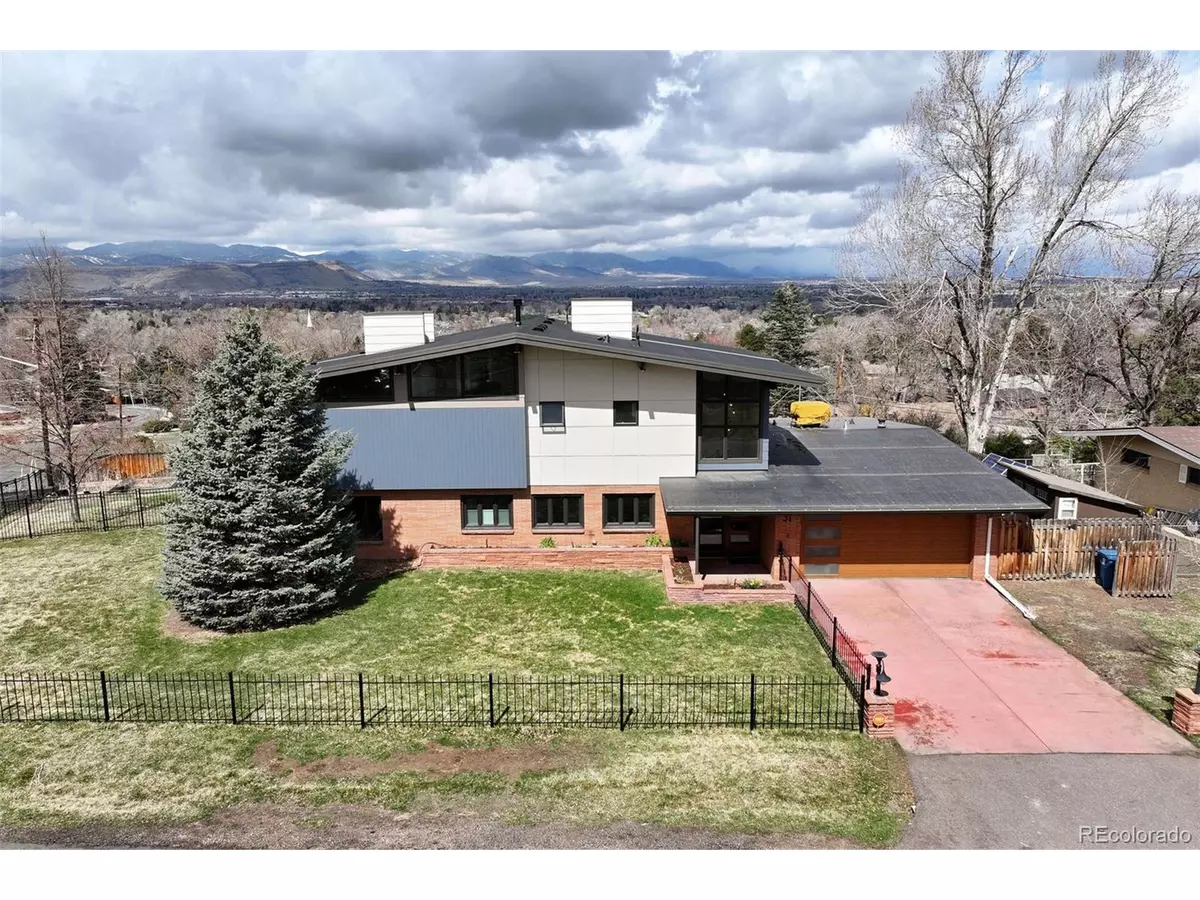$1,875,000
$1,875,000
For more information regarding the value of a property, please contact us for a free consultation.
5 Beds
4 Baths
3,974 SqFt
SOLD DATE : 05/16/2024
Key Details
Sold Price $1,875,000
Property Type Single Family Home
Sub Type Residential-Detached
Listing Status Sold
Purchase Type For Sale
Square Footage 3,974 sqft
Subdivision Paramount Heights
MLS Listing ID 2562354
Sold Date 05/16/24
Style Contemporary/Modern
Bedrooms 5
Full Baths 1
Half Baths 1
Three Quarter Bath 2
HOA Y/N false
Abv Grd Liv Area 3,974
Originating Board REcolorado
Year Built 1954
Annual Tax Amount $8,609
Lot Size 0.380 Acres
Acres 0.38
Property Description
Welcome to your dream home at the top of the neighborhood, where modern comfort meets timeless elegance! This spacious and light-filled residence offers a warm and welcoming atmosphere, perfect for creating lasting memories with loved ones. Step inside to discover updated amenities seamlessly integrated with historical charm, ensuring both efficiency and sophistication. The expansive views from every window capture the breathtaking beauty of the surrounding mountains, stretching all the way to Boulder.
With the convenience of a primary suite on each level, this home offers unparalleled flexibility and privacy for you and your guests. Whether you're enjoying the tranquil sunrise from the upper-level balcony or unwinding in the cozy warmth of the lower-level fireplace, every corner of this home exudes comfort and tranquility. Outside, the yard beckons with its level terrain and abundant space, providing the perfect setting for outdoor enjoyment and entertaining. Whether hosting summer barbecues or enjoying a leisurely afternoon in the sun, this backyard oasis is sure to impress. When the weather takes a turn, tuck into the sunroom for protection while still enjoying the views. Don't miss your chance to own this rare gem, where new efficiencies harmonize with historical elegance, and panoramic mountain views are just the beginning of the luxury lifestyle awaiting you. Schedule your private tour today and prepare to fall in love with your new forever home!
Location
State CO
County Jefferson
Area Metro Denver
Rooms
Other Rooms Outbuildings
Primary Bedroom Level Main
Master Bedroom 16x11
Bedroom 2 Upper
Bedroom 3 Main
Bedroom 4 Upper
Bedroom 5 Upper
Interior
Interior Features Study Area, Eat-in Kitchen, Cathedral/Vaulted Ceilings, Open Floorplan, Walk-In Closet(s), Jack & Jill Bathroom
Heating Hot Water, Radiator
Cooling Evaporative Cooling
Fireplaces Type Gas, Gas Logs Included, Living Room, Single Fireplace
Fireplace true
Window Features Window Coverings,Double Pane Windows
Appliance Dishwasher, Refrigerator, Washer, Dryer, Microwave, Disposal
Laundry Upper Level
Exterior
Exterior Feature Balcony
Garage Spaces 2.0
Fence Fenced
Utilities Available Natural Gas Available, Electricity Available, Cable Available
Waterfront false
View Mountain(s), City
Roof Type Tar/Gravel,Rubber,Flat
Street Surface Paved
Handicap Access Level Lot
Porch Patio
Building
Lot Description Lawn Sprinkler System, Corner Lot, Level, Sloped
Faces East
Story 2
Foundation Slab
Sewer City Sewer, Public Sewer
Water City Water
Level or Stories Two
Structure Type Brick/Brick Veneer,Composition Siding
New Construction false
Schools
Elementary Schools Vivian
Middle Schools Everitt
High Schools Wheat Ridge
School District Jefferson County R-1
Others
Senior Community false
SqFt Source Assessor
Special Listing Condition Private Owner
Read Less Info
Want to know what your home might be worth? Contact us for a FREE valuation!

Amerivest Pro-Team
yourhome@amerivest.realestateOur team is ready to help you sell your home for the highest possible price ASAP

Get More Information

Real Estate Company







