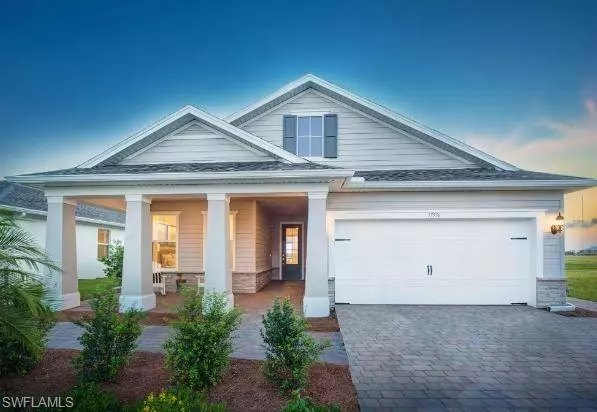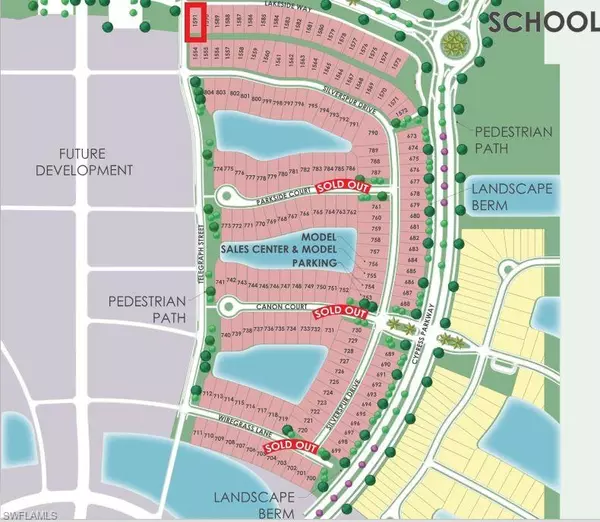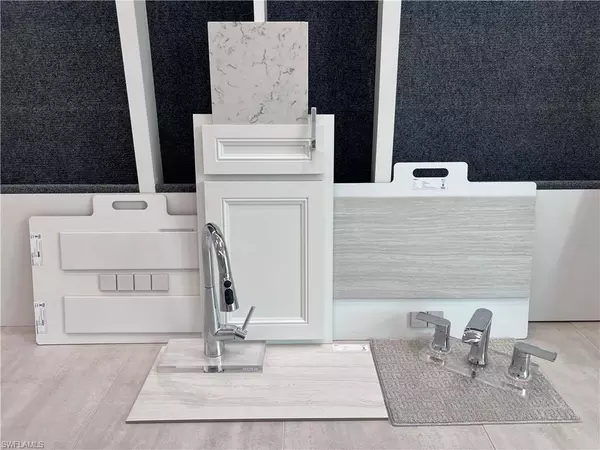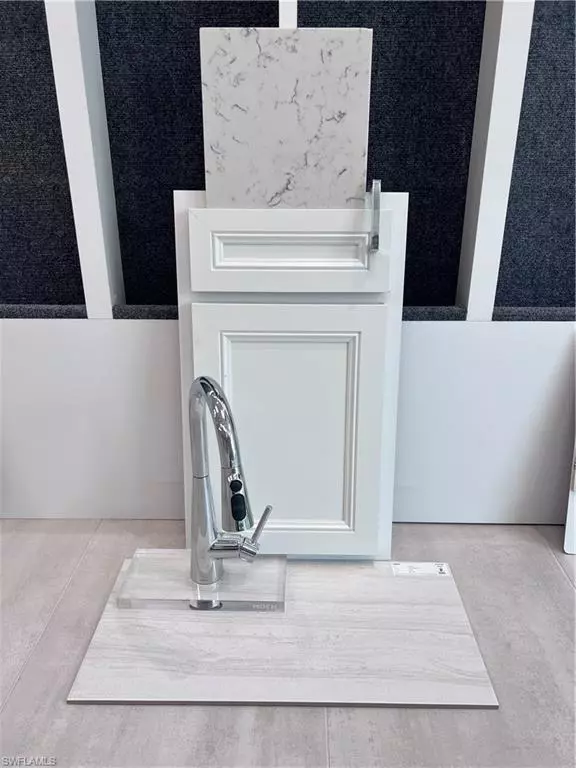$480,819
$486,004
1.1%For more information regarding the value of a property, please contact us for a free consultation.
2 Beds
2 Baths
1,861 SqFt
SOLD DATE : 05/16/2024
Key Details
Sold Price $480,819
Property Type Single Family Home
Sub Type Single Family Residence
Listing Status Sold
Purchase Type For Sale
Square Footage 1,861 sqft
Price per Sqft $258
Subdivision Parkside
MLS Listing ID 224008231
Sold Date 05/16/24
Bedrooms 2
Full Baths 2
HOA Fees $125/mo
HOA Y/N Yes
Originating Board Bonita Springs
Year Built 2024
Annual Tax Amount $2,743
Tax Year 2023
Lot Size 8,276 Sqft
Acres 0.19
Property Description
LOCATION LOCATION LOCATION! This Summerwood is being built within Parkside at Babcock Ranch and will be ready May-July 2024! This home is one of only two remaining homes being built at Parkside. Convenient location is an understatement for this gem; it is on a corner lot with southern exposure, and is STEPS away from Founder's square, Babcock Neighborhood School/Babcock High School, and so much more! This beautiful one-story Summerwood has everything you need including two bedrooms, a flex room, two full baths, a connected café, plus a kitchen with a center island that overlooks a bright gathering room. Tile flooring is in the main areas of the home, and carpet is in the master and secondary bedroom. The 2-car garage with epoxy finish includes an expanded area (13'-1" X 15'-6") ideal for a golf cart, or extra storage. Photos are for illustration purposes only; actual photos of home will be uploaded near completion.
Location
State FL
County Charlotte
Area Br01 - Babcock Ranch
Direction Take Exit 143 and head east onto Bayshore Rd for 3.5 miles, then turn left onto SR-31 N. Turn right onto Lake Babcock Dr, and continue straight ahead for 1.5 miles. Turn right at the roundabout on to Cypress Parkway and the community is on the right.
Rooms
Primary Bedroom Level Master BR Ground
Master Bedroom Master BR Ground
Dining Room Dining - Living, Eat-in Kitchen
Kitchen Kitchen Island, Pantry
Ensuite Laundry Inside, Sink
Interior
Interior Features Split Bedrooms, Great Room, Den - Study, Guest Bath, Guest Room, Built-In Cabinets, Wired for Data, Entrance Foyer, Pantry, Walk-In Closet(s)
Laundry Location Inside,Sink
Heating Central Electric
Cooling Central Electric
Flooring Carpet, Tile
Window Features Impact Resistant,Impact Resistant Windows
Appliance Gas Cooktop, Dishwasher, Dryer, Microwave, Range, Refrigerator/Freezer, Self Cleaning Oven, Tankless Water Heater, Washer
Laundry Inside, Sink
Exterior
Exterior Feature Room for Pool, Sprinkler Auto
Garage Spaces 2.0
Community Features Basketball, Bike And Jog Path, Bike Storage, Bocce Court, Business Center, Cabana, Clubhouse, Park, Pool, Community Room, Dog Park, Fishing, Fitness Center Attended, Golf, Internet Access, Pickleball, Playground, Restaurant, Shopping, Sidewalks, Street Lights, Tennis Court(s), Non-Gated
Utilities Available Underground Utilities, Natural Gas Connected, Cable Available, Natural Gas Available
Waterfront No
Waterfront Description None
View Y/N Yes
View Landscaped Area
Roof Type Shingle
Street Surface Paved
Parking Type 2+ Spaces, Driveway Paved, Golf Cart Garage, Electric Vehicle Charging, Garage Door Opener, Attached
Garage Yes
Private Pool No
Building
Lot Description Corner Lot, Regular
Faces Take Exit 143 and head east onto Bayshore Rd for 3.5 miles, then turn left onto SR-31 N. Turn right onto Lake Babcock Dr, and continue straight ahead for 1.5 miles. Turn right at the roundabout on to Cypress Parkway and the community is on the right.
Story 1
Sewer Central
Water Central
Level or Stories 1 Story/Ranch
Structure Type Concrete Block,Metal Frame,Stucco
New Construction Yes
Schools
Elementary Schools Babcock Neighborhood School
Middle Schools Babcock Neighborhood School
High Schools Babcock High School
Others
HOA Fee Include Internet,Master Assn. Fee Included,Security
Tax ID 422632115019
Ownership Single Family
Security Features Smoke Detector(s),Smoke Detectors
Acceptable Financing Buyer Finance/Cash, FHA, VA Loan
Listing Terms Buyer Finance/Cash, FHA, VA Loan
Read Less Info
Want to know what your home might be worth? Contact us for a FREE valuation!

Amerivest 4k Pro-Team
yourhome@amerivest.realestateOur team is ready to help you sell your home for the highest possible price ASAP
Bought with NV Realty Group, LLC
Get More Information

Real Estate Company







