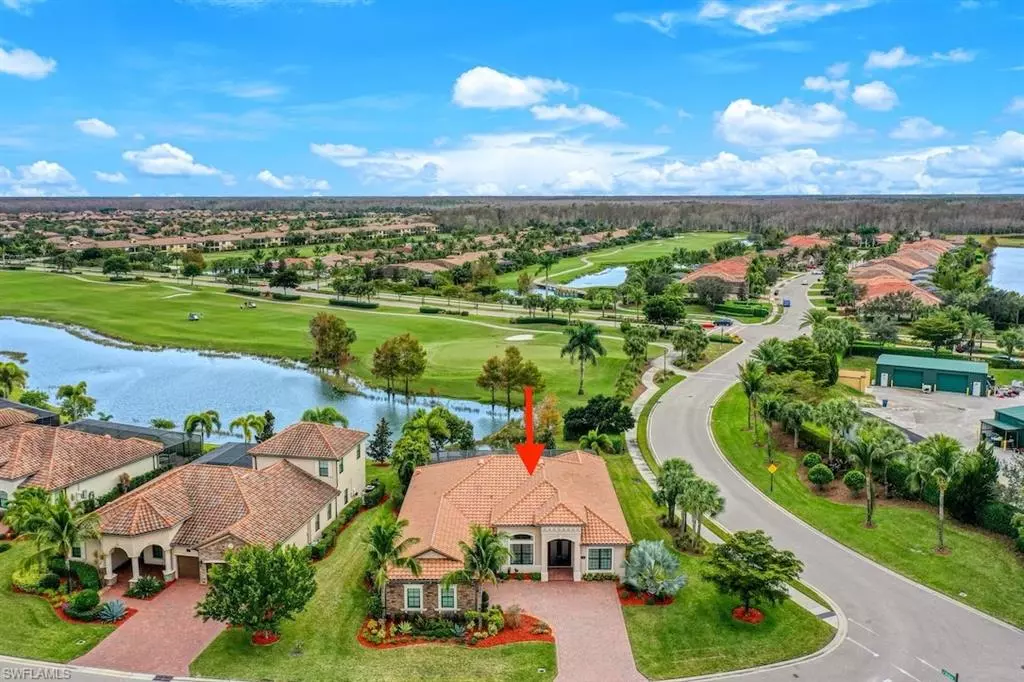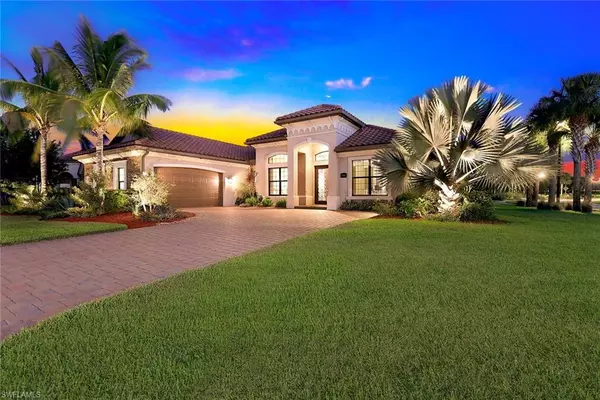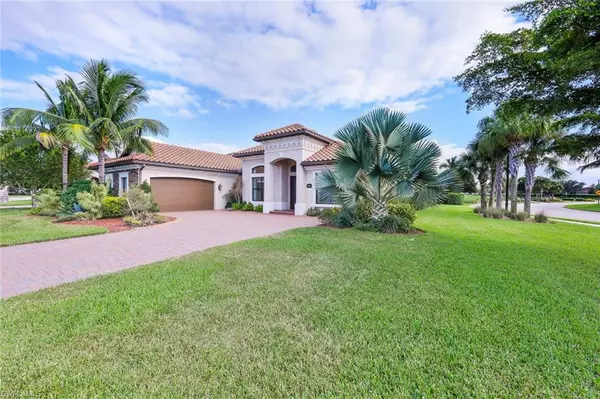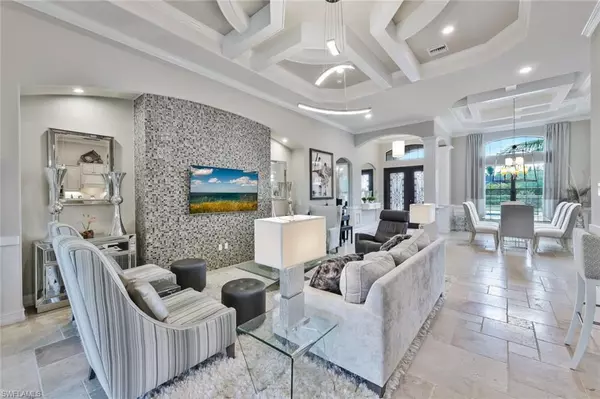$1,350,000
$1,374,000
1.7%For more information regarding the value of a property, please contact us for a free consultation.
4 Beds
3 Baths
2,801 SqFt
SOLD DATE : 05/14/2024
Key Details
Sold Price $1,350,000
Property Type Single Family Home
Sub Type Ranch,Single Family Residence
Listing Status Sold
Purchase Type For Sale
Square Footage 2,801 sqft
Price per Sqft $481
Subdivision Bonita National Golf And Country Club
MLS Listing ID 223094936
Sold Date 05/14/24
Bedrooms 4
Full Baths 3
HOA Fees $216/ann
HOA Y/N No
Originating Board Bonita Springs
Year Built 2016
Annual Tax Amount $13,896
Tax Year 2023
Lot Size 0.325 Acres
Acres 0.3248
Property Description
Coveted Bougainvillea floor plan, former model and professionally decorated Estate home on a generous corner lot awaits you, TURNKEY! Step through the lovely double glass door entry to the fabulous foyer. You will immediately be immersed in the luxury of the open floor plan w stunning attention to detail throughout. The full tiled wall is impressive and anchors the media for the living area and the huge kitchen island offers a great place to gather and visit while you create dining delights. With 4 bedrooms (1 used as a den) and 3 full baths, you will enjoy a beautiful sanctuary for yourself, your family and guests. The master suite is complete with 2 walk-in closets, spacious to include room for a sitting area and the master bath is spa inspired with an oversized soaking tub, separate shower and dual sink vanities. The screened lanai offers additional living and entertaining space with ample ceiling coverage for the outdoor kitchen and gathering area all overlooking your sparkling, heated pool and spa with views beyond of the lake and golf course! SOCIAL MEMBERSHIP included for use of the community Pool, spa, fitness, gorgeous clubhouse and all the dining options offered!
Location
State FL
County Lee
Area Bonita National Golf And Country Club
Zoning RPD
Rooms
Bedroom Description Split Bedrooms
Dining Room Breakfast Bar, Breakfast Room, Formal
Kitchen Island, Walk-In Pantry
Interior
Interior Features Built-In Cabinets, Coffered Ceiling(s), Foyer, French Doors, Laundry Tub, Pantry, Smoke Detectors, Tray Ceiling(s), Volume Ceiling, Walk-In Closet(s)
Heating Central Electric
Flooring Carpet, Terrazzo, Wood
Equipment Auto Garage Door, Cooktop - Electric, Dishwasher, Disposal, Dryer, Microwave, Refrigerator/Icemaker, Self Cleaning Oven, Smoke Detector, Wall Oven, Washer
Furnishings Turnkey
Fireplace No
Appliance Electric Cooktop, Dishwasher, Disposal, Dryer, Microwave, Refrigerator/Icemaker, Self Cleaning Oven, Wall Oven, Washer
Heat Source Central Electric
Exterior
Exterior Feature Screened Lanai/Porch, Built In Grill, Outdoor Kitchen
Parking Features Driveway Paved, Attached
Garage Spaces 2.0
Pool Community, Pool/Spa Combo, Below Ground, Equipment Stays, Electric Heat, Screen Enclosure
Community Features Clubhouse, Pool, Fitness Center, Golf, Putting Green, Restaurant, Sidewalks, Street Lights, Tennis Court(s), Gated
Amenities Available Barbecue, Beauty Salon, Bike And Jog Path, Cabana, Clubhouse, Pool, Community Room, Spa/Hot Tub, Fitness Center, Full Service Spa, Golf Course, Internet Access, Private Membership, Putting Green, Restaurant, Sauna, Sidewalk, Streetlight, Tennis Court(s), Underground Utility
Waterfront Description Lake
View Y/N Yes
View Golf Course, Lake
Roof Type Tile
Street Surface Paved
Total Parking Spaces 2
Garage Yes
Private Pool Yes
Building
Lot Description Corner Lot
Building Description Concrete Block,Stone,Stucco, DSL/Cable Available
Story 1
Water Central
Architectural Style Ranch, Single Family
Level or Stories 1
Structure Type Concrete Block,Stone,Stucco
New Construction No
Others
Pets Allowed Limits
Senior Community No
Tax ID 01-48-26-B1-08015.3310
Ownership Single Family
Security Features Smoke Detector(s),Gated Community
Read Less Info
Want to know what your home might be worth? Contact us for a FREE valuation!

Amerivest Pro-Team
yourhome@amerivest.realestateOur team is ready to help you sell your home for the highest possible price ASAP

Bought with MVP Realty Associates LLC








