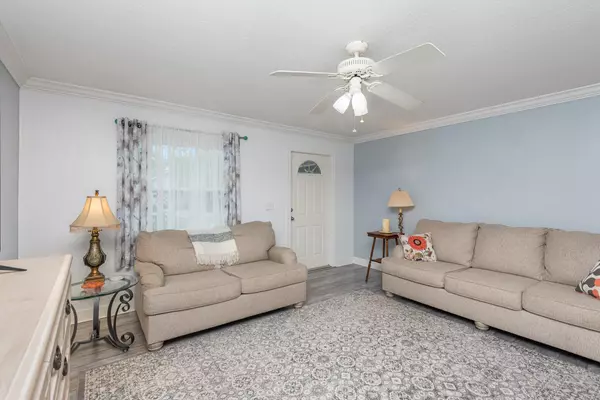$320,000
$309,900
3.3%For more information regarding the value of a property, please contact us for a free consultation.
4 Beds
2 Baths
1,767 SqFt
SOLD DATE : 05/15/2024
Key Details
Sold Price $320,000
Property Type Single Family Home
Sub Type Single Family Residence
Listing Status Sold
Purchase Type For Sale
Square Footage 1,767 sqft
Price per Sqft $181
Subdivision Silver Pines Estates
MLS Listing ID 1009501
Sold Date 05/15/24
Style Ranch
Bedrooms 4
Full Baths 2
HOA Y/N No
Total Fin. Sqft 1767
Originating Board Space Coast MLS (Space Coast Association of REALTORS®)
Year Built 1961
Annual Tax Amount $3,020
Tax Year 2023
Lot Size 7,405 Sqft
Acres 0.17
Property Description
This home is a must see! Move in ready and just minutes from the Avenues at Viera! Offering 4 bedrooms, 2 bathrooms, Open living and dining room space plus a formal living room/TV room. Luxury vinyl plank flooring throughout, skylights in the kitchen and hall bathroom. Inside washer and dryer room, pantry, Large spacious kitchen with lots of cabinets and counter space. Venture outside to the screened in heated pool and covered patio area. Back yard has a privacy fence and a large storage shed with electric. Back out to the front yard you will find a circular driveway with a large 2 car carport with extra storage. Home Improvements are, New pool heater in 2020, Exterior paint in 2022, Hurricane impact windows in 2022, New kitchen, countertops, garbage disposal, and kitchen sink in 2023, Hall bathroom remodel in 2024, New bedroom flooring in three bedrooms in 2024, New refrigerator, 2023 New washing machine 2022, AC 2022, Water Tank 2020 and Pool rescreened in 2022.
Location
State FL
County Brevard
Area 214 - Rockledge - West Of Us1
Direction Heading north on Fiske Blvd. from Barnes Blvd., take a left onto Noreen Blvd. Continue straight after the stop sign, then take a left at the next stop sign onto Shepherd Dr. Home will be on the left.
Interior
Interior Features Breakfast Bar, Ceiling Fan(s), Open Floorplan, Primary Bathroom - Shower No Tub, Skylight(s)
Heating Central, Natural Gas
Cooling Central Air, Electric
Flooring Tile, Vinyl
Furnishings Unfurnished
Appliance Dishwasher, Disposal, Dryer, Gas Range, Gas Water Heater, Microwave, Refrigerator, Washer
Laundry Electric Dryer Hookup, In Unit, Washer Hookup
Exterior
Exterior Feature ExteriorFeatures
Garage Attached Carport, Circular Driveway
Carport Spaces 2
Fence Fenced, Privacy, Wood
Pool Heated, In Ground, Screen Enclosure
Utilities Available Electricity Connected, Sewer Connected, Water Connected
Waterfront No
View Pool
Roof Type Shingle
Present Use Residential
Porch Rear Porch
Parking Type Attached Carport, Circular Driveway
Garage No
Building
Lot Description Wooded
Faces West
Story 1
Sewer Public Sewer
Water Public
Architectural Style Ranch
Level or Stories One
Additional Building Shed(s)
New Construction No
Schools
Elementary Schools Andersen
High Schools Rockledge
Others
Senior Community No
Tax ID 25-36-17-04-0000e.0-0024.00
Acceptable Financing Cash, Conventional
Listing Terms Cash, Conventional
Special Listing Condition Standard
Read Less Info
Want to know what your home might be worth? Contact us for a FREE valuation!

Amerivest 4k Pro-Team
yourhome@amerivest.realestateOur team is ready to help you sell your home for the highest possible price ASAP

Bought with LaRocque & Co., Realtors
Get More Information

Real Estate Company







