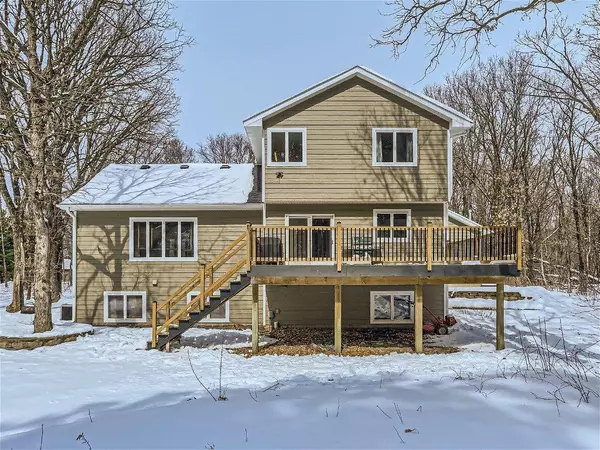$508,000
$515,000
1.4%For more information regarding the value of a property, please contact us for a free consultation.
5 Beds
4 Baths
2,823 SqFt
SOLD DATE : 05/15/2024
Key Details
Sold Price $508,000
Property Type Single Family Home
Sub Type Single Family Residence
Listing Status Sold
Purchase Type For Sale
Square Footage 2,823 sqft
Price per Sqft $179
Subdivision The Woodlands Of Livonia Second Add
MLS Listing ID 6509948
Sold Date 05/15/24
Bedrooms 5
Full Baths 2
Half Baths 2
HOA Fees $100/mo
Year Built 1997
Annual Tax Amount $4,988
Tax Year 2024
Contingent None
Lot Size 1.790 Acres
Acres 1.79
Lot Dimensions 282x248x276x414
Property Description
The Woodlands of Livonia. A community of custom-built homes with ponds, & gently rolling hill, five miles of paved walking paths, for biking, or walking the dog. The home is surrounded by nature while watching birds, turkey, & deer outside on the deck or front porch, ample space for both work & relaxation.
5 bedrooms, office/main floor bedroom, main floor laundry, Upon entry, you're greeted by vaulted ceilings in the living room with a cozy fireplace, a spacious kitchen, and an informal dining area. Upstairs, there are 3 bedrooms and 2 full bathrooms, including a primary bedroom with a jetted whirlpool tub, separate shower & walk-in closet. The lower level has a family room with a stunning stone fireplace & wet bar, along with an additional bedroom, office or exercise room, plumbed for a sauna and shower where the 1/2 bathroom is. Outside, there's a hookup for a hot tub that has access from door in the basement, See supplement for additional new features.
Location
State MN
County Sherburne
Zoning Residential-Single Family
Rooms
Basement Block, Crawl Space, Daylight/Lookout Windows, Finished, Full, Storage Space, Sump Pump
Dining Room Eat In Kitchen, Informal Dining Room, Kitchen/Dining Room, Living/Dining Room
Interior
Heating Forced Air
Cooling Central Air
Fireplaces Number 2
Fireplaces Type Brick, Circulating, Family Room, Full Masonry, Gas, Living Room, Stone
Fireplace Yes
Appliance Air-To-Air Exchanger, Dishwasher, Dryer, Electronic Air Filter, ENERGY STAR Qualified Appliances, Humidifier, Gas Water Heater, Microwave, Range, Refrigerator, Stainless Steel Appliances, Washer, Water Softener Owned
Exterior
Garage Attached Garage, Asphalt, Garage Door Opener, Heated Garage, Insulated Garage
Garage Spaces 4.0
Pool None
Roof Type Age 8 Years or Less,Asphalt
Parking Type Attached Garage, Asphalt, Garage Door Opener, Heated Garage, Insulated Garage
Building
Lot Description Tree Coverage - Heavy
Story Modified Two Story
Foundation 1188
Sewer Private Sewer, Tank with Drainage Field
Water Well
Level or Stories Modified Two Story
Structure Type Brick/Stone,Engineered Wood
New Construction false
Schools
School District Elk River
Others
HOA Fee Include Professional Mgmt,Recreation Facility,Trash,Shared Amenities
Read Less Info
Want to know what your home might be worth? Contact us for a FREE valuation!

Amerivest 4k Pro-Team
yourhome@amerivest.realestateOur team is ready to help you sell your home for the highest possible price ASAP
Get More Information

Real Estate Company







