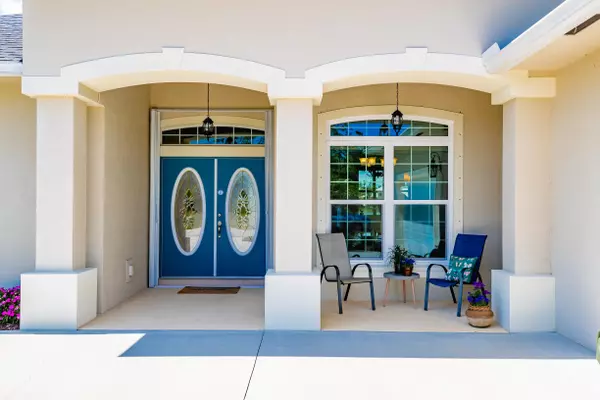$642,500
$650,000
1.2%For more information regarding the value of a property, please contact us for a free consultation.
3 Beds
2 Baths
2,195 SqFt
SOLD DATE : 05/14/2024
Key Details
Sold Price $642,500
Property Type Single Family Home
Sub Type Single Family Residence
Listing Status Sold
Purchase Type For Sale
Square Footage 2,195 sqft
Price per Sqft $292
Subdivision Cross Creek Phase 1
MLS Listing ID 1006467
Sold Date 05/14/24
Bedrooms 3
Full Baths 2
HOA Fees $83/mo
HOA Y/N Yes
Total Fin. Sqft 2195
Originating Board Space Coast MLS (Space Coast Association of REALTORS®)
Year Built 2016
Tax Year 2023
Lot Size 0.280 Acres
Acres 0.28
Lot Dimensions 90.0 ft x 135.0 ft
Property Description
PANORAMIC VIEWS! 44 ACRES LAKE IN YOUR BACKYARD, 2016- LAKEFRONT HOME IN HIGHLY SOUGHT-AFTER GATED COMMUNITY OF CROSS CREEK LAKE ESTATES- OPEN CONCEPT 3BED/2BATH/ + OFFICE W/EXTENDED 2 CAR GARAGE. AS YOU ENTER THIS HOME YOU CAN'T HELP BUT FEEL THE TRANQUILITY AND PRIDE OF OWNERSHIP. IMPACT WINDOWS, CROWN MOLDING, ACCORDION SHUTTERS ACROSS THE LANAI, GENERATOR, WATER PURIFICATION SYSTEM, MISTING SYSTEM, KITCHEN W/SS APPLIANCES & DOUBLE OVEN. PRIVATE DOCK TO RELAX AND WATCH THE MOST BREATHTAKING SUNSETS! NO NEED TO WAIT FOR NEW CONSTRUCTION. PLENTY OF ROOM FOR A POOL! MINUTES FROM THE BEACH!
Location
State FL
County Indian River
Area 904 - Indian River
Direction US-1 to State Rd. 510 West to Powerline Rd. North to Cross Creek Lake Estates
Rooms
Primary Bedroom Level Main
Bedroom 2 Main
Bedroom 3 Main
Living Room Main
Dining Room Main
Kitchen Main
Interior
Interior Features Breakfast Nook, Ceiling Fan(s), Entrance Foyer, Open Floorplan, Primary Bathroom -Tub with Separate Shower, Split Bedrooms
Heating Central, Electric
Cooling Central Air, Electric
Flooring Carpet, Tile
Furnishings Negotiable
Appliance Dishwasher, Disposal, Double Oven, Dryer, Electric Range, Electric Water Heater, Microwave, Refrigerator
Exterior
Exterior Feature Impact Windows
Parking Features Carport, Covered, Garage Door Opener
Garage Spaces 2.0
Pool None
Utilities Available Sewer Connected, Water Connected
Amenities Available None
Waterfront Description Lake Front
View Lake
Roof Type Shingle
Present Use Residential
Street Surface Concrete
Porch Porch, Screened
Road Frontage Private Road
Garage Yes
Building
Lot Description Other
Faces East
Story 1
Sewer Public Sewer
Water Public
New Construction No
Others
HOA Name Watson Management
HOA Fee Include Maintenance Grounds
Senior Community No
Tax ID 31393000003008000021.0
Security Features Security Gate
Acceptable Financing Cash, Conventional, FHA, VA Loan
Listing Terms Cash, Conventional, FHA, VA Loan
Special Listing Condition Real Estate Owned
Read Less Info
Want to know what your home might be worth? Contact us for a FREE valuation!

Amerivest Pro-Team
yourhome@amerivest.realestateOur team is ready to help you sell your home for the highest possible price ASAP

Bought with Douglas Elliman








