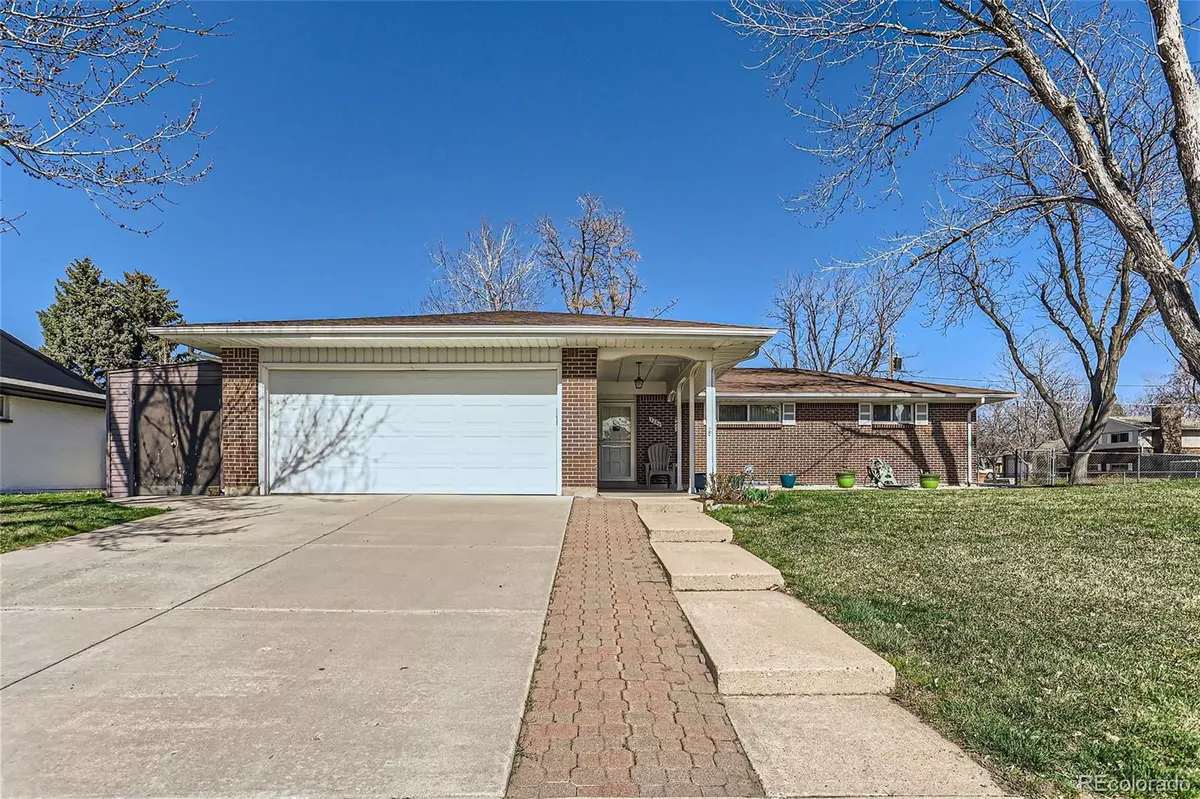$620,000
$620,000
For more information regarding the value of a property, please contact us for a free consultation.
4 Beds
3 Baths
2,167 SqFt
SOLD DATE : 05/14/2024
Key Details
Sold Price $620,000
Property Type Single Family Home
Sub Type Single Family Residence
Listing Status Sold
Purchase Type For Sale
Square Footage 2,167 sqft
Price per Sqft $286
Subdivision Hampden Heights
MLS Listing ID 1506548
Sold Date 05/14/24
Style Mid-Century Modern
Bedrooms 4
Full Baths 1
Half Baths 1
Three Quarter Bath 1
HOA Y/N No
Originating Board recolorado
Year Built 1963
Annual Tax Amount $1,898
Tax Year 2022
Lot Size 0.300 Acres
Acres 0.3
Property Description
This one owner home built in 1962, is situated in an established neighborhood with access to Hampden Heights Swim Club(private) two blocks away and open space bike/walking paths at the end of the cul-de-sac; including soccer and baseball fields. This home has 3 bedrooms on the first floor with 2 bathrooms and a 4th bedroom downstairs with a half bathroom. There are two fireplaces, one in the living room as well as in the downstairs area. The enclosed sunporch avails four season enjoyment of flowers, lilac hedge and well cared for mature trees and lawn. The fenced yard provides opportunities for outdoor events as well as relaxing. The kitchen includes microwave, oven, electric cooktop, dishwasher, and refrigerator as well as updated kitchen cabinet doors. The home boasts a Generac
for uninterrupted power during weather related loss of services. The home has wood flooring under the current carpet and has a “strong structure” but a new family could update to their personal tastes.
This corner lot property has a two-car garage. Conveniently located to Cherry Creek bike trails, Highline Canal paths, Kennedy Golf course (Putt-putt golf too), and Cherry Creek Reservoir. Nearby shopping, neighborhood library within 5 blocks, elementary school and Denver Tech Center add to the desirability of this home.
Location
State CO
County Denver
Zoning S-SU-F
Rooms
Basement Interior Entry
Main Level Bedrooms 3
Interior
Interior Features Ceiling Fan(s), Entrance Foyer, Smoke Free
Heating Forced Air
Cooling Central Air
Flooring Carpet, Wood
Fireplaces Number 2
Fireplaces Type Basement, Living Room
Fireplace Y
Appliance Cooktop, Dishwasher, Disposal, Dryer, Gas Water Heater, Microwave, Oven, Range, Range Hood, Refrigerator, Washer
Laundry In Unit
Exterior
Exterior Feature Garden, Private Yard, Rain Gutters
Garage Concrete, Storage
Garage Spaces 2.0
Fence Full
Utilities Available Electricity Connected, Natural Gas Connected
Roof Type Composition
Parking Type Concrete, Storage
Total Parking Spaces 2
Garage Yes
Building
Lot Description Level
Story One
Foundation Concrete Perimeter, Slab
Sewer Public Sewer
Water Public
Level or Stories One
Structure Type Brick
Schools
Elementary Schools Joe Shoemaker
Middle Schools Hamilton
High Schools Thomas Jefferson
School District Denver 1
Others
Senior Community No
Ownership Estate
Acceptable Financing Cash, Conventional
Listing Terms Cash, Conventional
Special Listing Condition None
Read Less Info
Want to know what your home might be worth? Contact us for a FREE valuation!

Amerivest Pro-Team
yourhome@amerivest.realestateOur team is ready to help you sell your home for the highest possible price ASAP

© 2024 METROLIST, INC., DBA RECOLORADO® – All Rights Reserved
6455 S. Yosemite St., Suite 500 Greenwood Village, CO 80111 USA
Bought with Coldwell Banker Realty 18
Get More Information

Real Estate Company







