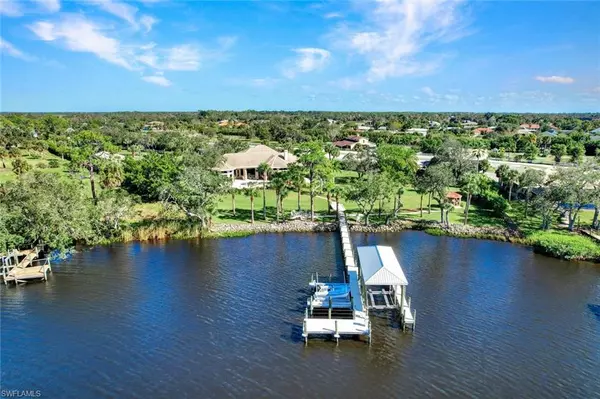$2,100,000
$2,300,000
8.7%For more information regarding the value of a property, please contact us for a free consultation.
4 Beds
5 Baths
4,342 SqFt
SOLD DATE : 05/14/2024
Key Details
Sold Price $2,100,000
Property Type Single Family Home
Sub Type Ranch,Single Family Residence
Listing Status Sold
Purchase Type For Sale
Square Footage 4,342 sqft
Price per Sqft $483
Subdivision Alva
MLS Listing ID 223084476
Sold Date 05/14/24
Bedrooms 4
Full Baths 5
HOA Y/N No
Originating Board Florida Gulf Coast
Year Built 2002
Annual Tax Amount $28,431
Tax Year 2022
Lot Size 3.420 Acres
Acres 3.42
Property Description
Riverfront Estate on 3.5 acres is the ideal blend of Equestrian and a Boater’s paradise. The private gated entry and magical moss-covered oak tree lined driveway lead you to a 4,342 SF home with 4 Beds and Office, 5 Baths, and 3 Car Garage with horse barn, riverfront dock with 20K Ib boat lift, jet ski lifts, and DEEP WATER access. Open floorplan w/ postcard views overlooking the natural beauty of the trees and Caloosahatchee River with yachts coming & going from coast to coast. Elegant home featuring ornate crown molding, statement fireplaces, soaring ceilings, and large windows. The magnificent 2000 SF patio w/ heated pool & spa on the banks of the River is perfect for entertaining, BBQ’s, and creating memories with family. Steps away from your private dock and waterside firepit. Peace & Privacy continue to the landscaped grounds and 4 stall barn w/ AC tack room. Hurricane shutters & whole-home generator. Minutes from Babcock Ranch for Restaurants, Schools, Medical, and events. 20 min. from Downtown Fort Myers for shopping & dining. BOATERS: downriver takes you to SWFL sandy beaches and the Gulf of Mexico, or take the Franklin lock to the East Coast & beyond that the Bahamas!
Location
State FL
County Lee
Area Alva
Zoning AG-2
Rooms
Bedroom Description First Floor Bedroom,Master BR Ground,Master BR Sitting Area,Split Bedrooms
Dining Room Breakfast Bar, Breakfast Room, Dining - Family, Dining - Living, Eat-in Kitchen, Formal
Kitchen Island, Pantry
Ensuite Laundry Washer/Dryer Hookup, Laundry in Residence, Laundry Tub
Interior
Interior Features Built-In Cabinets, Cathedral Ceiling(s), Closet Cabinets, Custom Mirrors, Fireplace, Foyer, French Doors, Laundry Tub, Smoke Detectors, Vaulted Ceiling(s), Walk-In Closet(s), Window Coverings
Laundry Location Washer/Dryer Hookup,Laundry in Residence,Laundry Tub
Heating Central Electric
Flooring Tile, Wood
Fireplaces Type Outside
Equipment Auto Garage Door, Dishwasher, Disposal, Double Oven, Dryer, Generator, Grill - Gas, Microwave, Range, Refrigerator/Freezer, Security System, Self Cleaning Oven, Smoke Detector, Trash Compactor, Washer, Washer/Dryer Hookup, Water Treatment Owned
Furnishings Furnished
Fireplace Yes
Window Features Window Coverings
Appliance Dishwasher, Disposal, Double Oven, Dryer, Grill - Gas, Microwave, Range, Refrigerator/Freezer, Self Cleaning Oven, Trash Compactor, Washer, Water Treatment Owned
Heat Source Central Electric
Exterior
Exterior Feature Boat Dock Private, Composite Dock, Dock Deeded, Dock Included, Screened Lanai/Porch, Built-In Wood Fire Pit, Courtyard, Storage
Garage Attached, Detached Carport
Garage Spaces 3.0
Carport Spaces 2
Fence Fenced
Pool Below Ground, Concrete, Equipment Stays, Electric Heat
Community Features Fishing, Stable(s)
Amenities Available Fishing Pier, Horses OK, Stable(s), Water Skiing
Waterfront Yes
Waterfront Description Basin,Bay,Intersecting Canal,Navigable,Rip Rap,River Front
View Y/N Yes
View Basin, Intersecting Canal, Mangroves, Preserve, River, Water, Water Feature
Roof Type Tile
Street Surface Paved
Porch Deck
Parking Type Attached, Detached Carport
Total Parking Spaces 5
Garage Yes
Private Pool Yes
Building
Lot Description Cul-De-Sac
Building Description Concrete Block,Stucco, DSL/Cable Available
Story 1
Sewer Septic Tank
Water Reverse Osmosis - Entire House, Well
Architectural Style Ranch, Single Family
Level or Stories 1
Structure Type Concrete Block,Stucco
New Construction No
Schools
Elementary Schools School Choice
Middle Schools School Choice
High Schools School Choice
Others
Pets Allowed Yes
Senior Community No
Tax ID 15-43-26-02-00000.005A
Ownership Single Family
Security Features Security System,Smoke Detector(s)
Read Less Info
Want to know what your home might be worth? Contact us for a FREE valuation!

Amerivest 4k Pro-Team
yourhome@amerivest.realestateOur team is ready to help you sell your home for the highest possible price ASAP

Bought with SellState Excelsior Realty
Get More Information

Real Estate Company







