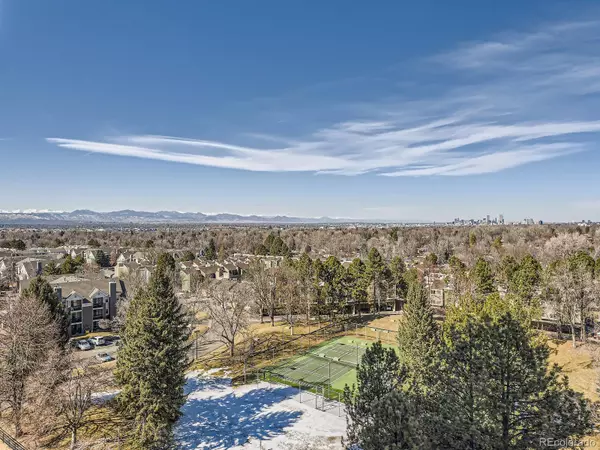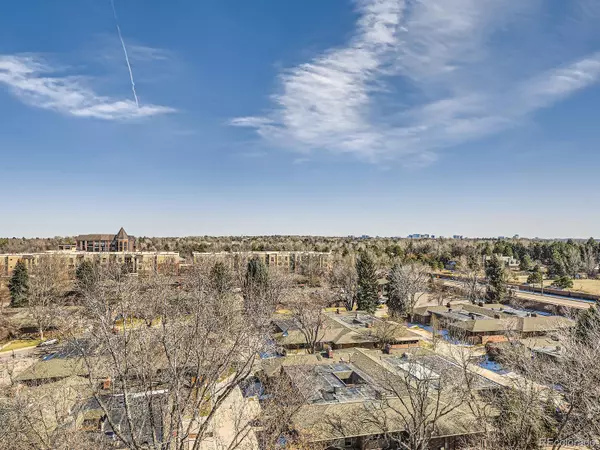$578,000
$600,000
3.7%For more information regarding the value of a property, please contact us for a free consultation.
2 Beds
2 Baths
1,634 SqFt
SOLD DATE : 05/14/2024
Key Details
Sold Price $578,000
Property Type Condo
Sub Type Condominium
Listing Status Sold
Purchase Type For Sale
Square Footage 1,634 sqft
Price per Sqft $353
Subdivision Waterford
MLS Listing ID 9570200
Sold Date 05/14/24
Style Contemporary
Bedrooms 2
Full Baths 2
Condo Fees $1,111
HOA Fees $1,111/mo
HOA Y/N Yes
Originating Board recolorado
Year Built 1982
Annual Tax Amount $1,938
Tax Year 2022
Property Description
This home is truly an oasis! Rare NE corner unit, with expansive views of DTC, downtown Denver city skyline, D.U. steeple, mountains, acres of landscaping including; trees, manicured lawn and ponds, and you can hear the calming waterfall when you are sitting in your sunroom with the sliding glass doors open and a cool breeze bringing in the fresh air. This updated unit has been freshly painted and new carpet installed in primary bedroom. Over 1600 sq ft of one level, expansive living, floor to ceiling windows in a quiet location. Two bedrooms, two full baths, laundry room including washer/dryer and cabinets. The sun room is magnificent with floor to ceiling views of skyline and nature. The unit comes with two deeded parking spots #10 and #78, Storage B1 #48.
The Waterford is a 24-hour secured building that sits on 6+ acres of lush, manicured, landscaping, hundreds of trees, pond and water features, lit tennis and pickle ball courts, the fitness center has workout equipment, indoor/outdoor pool, spa whirlpool, locker room, party room and outdoor areas for relaxation/sun and outdoor grilling, residents have the option to rent the main level guest suite for $75/night. The Waterford employs excellent staff at front desk and maintenance crew. Waterford is a great living experience, this is a must see, fabulous opportunity!
Location
State CO
County Arapahoe
Rooms
Main Level Bedrooms 2
Interior
Interior Features Elevator, Entrance Foyer, Granite Counters, High Ceilings, No Stairs, Open Floorplan, Primary Suite, Smoke Free, Hot Tub, Walk-In Closet(s)
Heating Electric, Forced Air, Heat Pump
Cooling Central Air
Flooring Carpet, Tile, Wood
Fireplaces Number 1
Fireplaces Type Living Room, Wood Burning
Fireplace Y
Appliance Dishwasher, Disposal, Dryer, Microwave, Oven, Refrigerator, Self Cleaning Oven, Washer, Wine Cooler
Exterior
Exterior Feature Elevator, Smart Irrigation, Spa/Hot Tub, Tennis Court(s), Water Feature
Garage Concrete, Oversized Door, Underground
Pool Indoor
Waterfront Description Pond
View City, Mountain(s)
Roof Type Unknown
Parking Type Concrete, Oversized Door, Underground
Total Parking Spaces 2
Garage No
Building
Story One
Sewer Public Sewer
Water Public
Level or Stories One
Structure Type Block,Frame
Schools
Elementary Schools Cherry Hills Village
Middle Schools West
High Schools Cherry Creek
School District Cherry Creek 5
Others
Senior Community No
Ownership Individual
Acceptable Financing 1031 Exchange, Cash, Conventional
Listing Terms 1031 Exchange, Cash, Conventional
Special Listing Condition None
Pets Description No
Read Less Info
Want to know what your home might be worth? Contact us for a FREE valuation!

Amerivest Pro-Team
yourhome@amerivest.realestateOur team is ready to help you sell your home for the highest possible price ASAP

© 2024 METROLIST, INC., DBA RECOLORADO® – All Rights Reserved
6455 S. Yosemite St., Suite 500 Greenwood Village, CO 80111 USA
Bought with Compass - Denver
Get More Information

Real Estate Company







