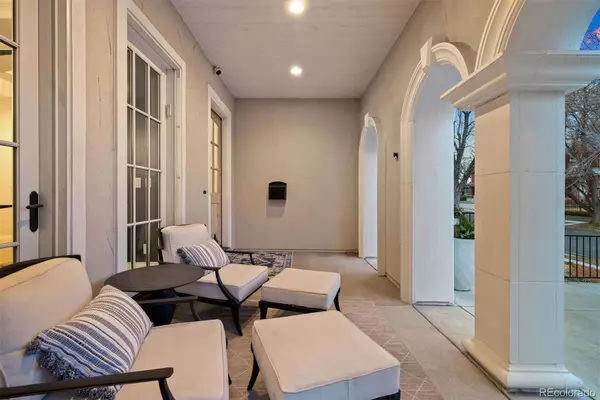$3,360,000
$3,395,000
1.0%For more information regarding the value of a property, please contact us for a free consultation.
6 Beds
5 Baths
4,976 SqFt
SOLD DATE : 05/14/2024
Key Details
Sold Price $3,360,000
Property Type Single Family Home
Sub Type Single Family Residence
Listing Status Sold
Purchase Type For Sale
Square Footage 4,976 sqft
Price per Sqft $675
Subdivision Washington Park
MLS Listing ID 6598030
Sold Date 05/14/24
Bedrooms 6
Full Baths 3
Half Baths 1
Three Quarter Bath 1
Condo Fees $687
HOA Fees $57/ann
HOA Y/N Yes
Abv Grd Liv Area 3,898
Originating Board recolorado
Year Built 2006
Annual Tax Amount $12,215
Tax Year 2022
Lot Size 6,534 Sqft
Acres 0.15
Property Description
Nestled within the tree-lined elegance of Washington Park, this Modern French-inspired gem stands as a testament to luxury living, where sophisticated design meets unparalleled comfort. Recently transformed with meticulous attention to detail, this home boasts a harmonious blend of White Oak hardwood floors, Brazilian Quartzite countertops, and Dacor appliances, complemented by the latest additions: Bevolo gas sconces, a Sub Zero refrigerator, and a Perlick Ice Machine for ultimate entertainment. The outdoor sanctuary now features a turf yard and copper downspouts, enhancing the home's exquisite exterior. Inside, the remodeled spaces, including the downstairs bathroom and closet systems in the primary bedroom, elevate everyday living. With epoxy flooring, the garage becomes a clean, durable space for your vehicles. Plantation shutters throughout ensure privacy and style. Offering a perfect balance of opulence and functionality, this property is a rare find in Denver's coveted Wash Park, where luxury meets lifestyle.
Location
State CO
County Denver
Zoning U-SU-C
Rooms
Basement Full
Interior
Interior Features Ceiling Fan(s), Eat-in Kitchen, Entrance Foyer, Five Piece Bath, High Ceilings, High Speed Internet, Jack & Jill Bathroom, Kitchen Island, Open Floorplan, Primary Suite, Quartz Counters, Smart Thermostat, Smoke Free, Sound System, Walk-In Closet(s), Wet Bar, Wired for Data
Heating Forced Air
Cooling Central Air
Flooring Carpet, Tile, Wood
Fireplaces Number 3
Fireplaces Type Gas, Living Room, Outside, Primary Bedroom
Fireplace Y
Appliance Bar Fridge, Cooktop, Dishwasher, Disposal, Double Oven, Microwave, Range, Refrigerator, Self Cleaning Oven, Wine Cooler
Laundry In Unit
Exterior
Exterior Feature Fire Pit, Lighting, Private Yard, Rain Gutters, Water Feature
Parking Features Concrete, Oversized
Garage Spaces 3.0
Fence Full
Utilities Available Cable Available, Electricity Connected, Internet Access (Wired), Natural Gas Connected, Phone Available
Roof Type Composition
Total Parking Spaces 3
Garage No
Building
Lot Description Corner Lot, Level, Near Public Transit, Sprinklers In Front, Sprinklers In Rear
Sewer Public Sewer
Water Public
Level or Stories Two
Structure Type Frame,Stone,Stucco
Schools
Elementary Schools Steele
Middle Schools Merrill
High Schools South
School District Denver 1
Others
Senior Community No
Ownership Individual
Acceptable Financing Cash, Conventional, Jumbo, Other
Listing Terms Cash, Conventional, Jumbo, Other
Special Listing Condition None
Read Less Info
Want to know what your home might be worth? Contact us for a FREE valuation!

Amerivest Pro-Team
yourhome@amerivest.realestateOur team is ready to help you sell your home for the highest possible price ASAP

© 2025 METROLIST, INC., DBA RECOLORADO® – All Rights Reserved
6455 S. Yosemite St., Suite 500 Greenwood Village, CO 80111 USA
Bought with HomeSmart








