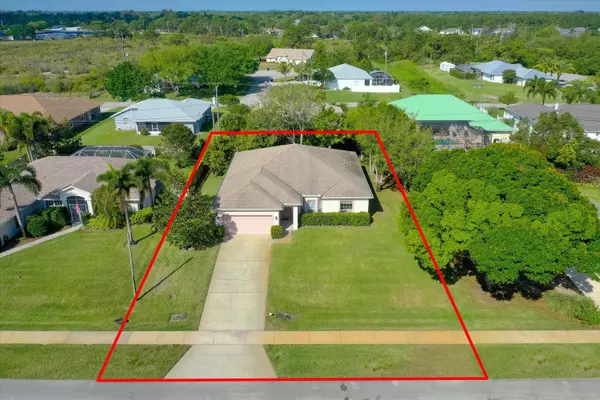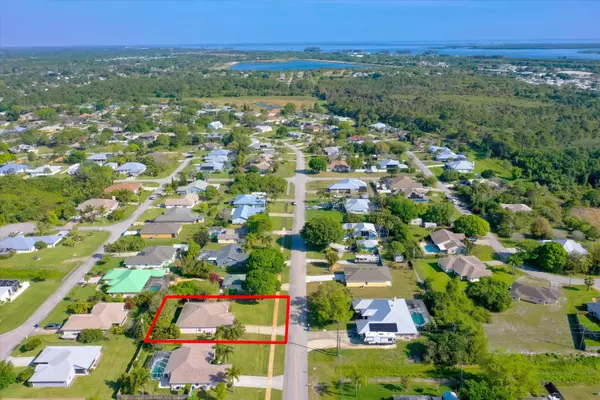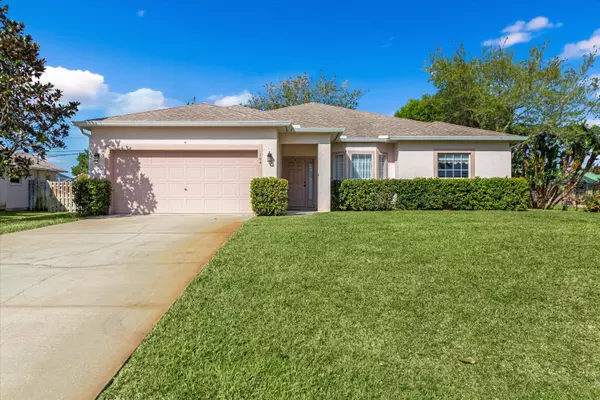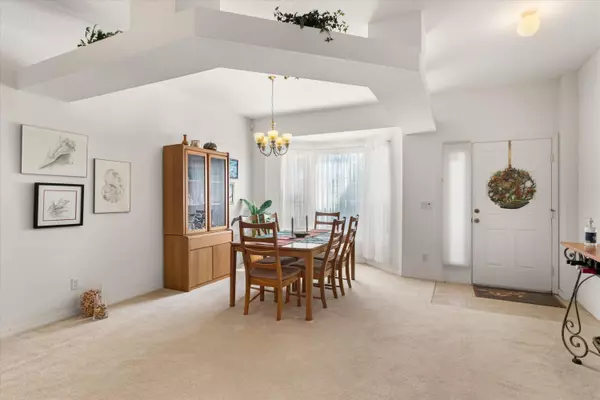$360,000
$389,900
7.7%For more information regarding the value of a property, please contact us for a free consultation.
3 Beds
2 Baths
2,076 SqFt
SOLD DATE : 05/10/2024
Key Details
Sold Price $360,000
Property Type Single Family Home
Sub Type Single Family Residence
Listing Status Sold
Purchase Type For Sale
Square Footage 2,076 sqft
Price per Sqft $173
MLS Listing ID 1008085
Sold Date 05/10/24
Style Traditional
Bedrooms 3
Full Baths 2
HOA Y/N No
Total Fin. Sqft 2076
Originating Board Space Coast MLS (Space Coast Association of REALTORS®)
Year Built 2008
Lot Size 10,454 Sqft
Acres 0.24
Lot Dimensions 80 x 125
Property Description
Welcome to your slice of paradise in Sebastian, nestled along the stunning sunny shores of Florida's East Coast. This charming 2008-built home, crafted by one of Sebastian's esteemed custom home builders, offers a perfect blend of coastal living and modern comfort. Situated adjacent to the scrub jay habitat, nature enthusiasts will find themselves captivated by the beauty of the surroundings and the ocean is just a mere 10-minute drive away. Home offers split plan, new HVAC, inside laundry room, huge primary closet, and lush landscape in backyard for privacy so you can enjoy your oversized screened porch. Don't miss out on the opportunity to make this coastal retreat your own, where every day feels like a vacation. Close to 95, shopping, and all Sebastian has to offer!
Location
State FL
County Indian River
Area 904 - Indian River
Direction US 1 to Barber St to Right on Pelican Island Place. Home on Left.
Rooms
Primary Bedroom Level First
Bedroom 2 First
Bedroom 3 First
Living Room First
Dining Room First
Kitchen First
Family Room First
Interior
Interior Features Breakfast Bar, Breakfast Nook, Ceiling Fan(s), Kitchen Island, Pantry, Primary Bathroom -Tub with Separate Shower, Primary Downstairs, Split Bedrooms, Vaulted Ceiling(s), Walk-In Closet(s)
Heating Central, Electric
Cooling Central Air, Electric
Flooring Carpet, Tile
Furnishings Negotiable
Appliance Dishwasher, Electric Oven, Electric Range, Electric Water Heater, Microwave, Refrigerator
Laundry In Unit
Exterior
Exterior Feature Storm Shutters
Parking Features Garage, Off Street
Garage Spaces 2.0
Pool None
Utilities Available Cable Available, Electricity Connected, Sewer Not Available, Water Connected
View Other
Roof Type Shingle
Present Use Residential,Single Family
Street Surface Asphalt
Porch Covered, Rear Porch, Screened
Road Frontage City Street
Garage Yes
Building
Lot Description Other
Faces East
Story 1
Sewer Septic Tank
Water Public
Architectural Style Traditional
Level or Stories One
New Construction No
Others
Senior Community No
Tax ID 31391900001572000007.0
Acceptable Financing Cash, Conventional, FHA, VA Loan
Listing Terms Cash, Conventional, FHA, VA Loan
Special Listing Condition Standard
Read Less Info
Want to know what your home might be worth? Contact us for a FREE valuation!

Amerivest Pro-Team
yourhome@amerivest.realestateOur team is ready to help you sell your home for the highest possible price ASAP

Bought with Exp Realty LLC








