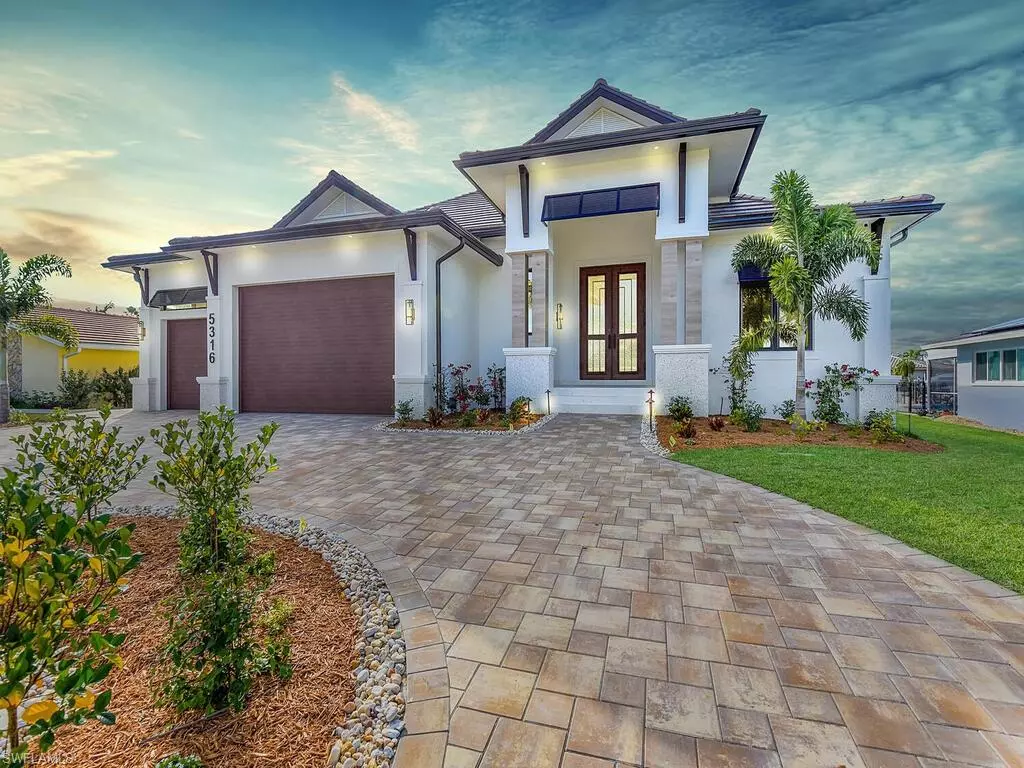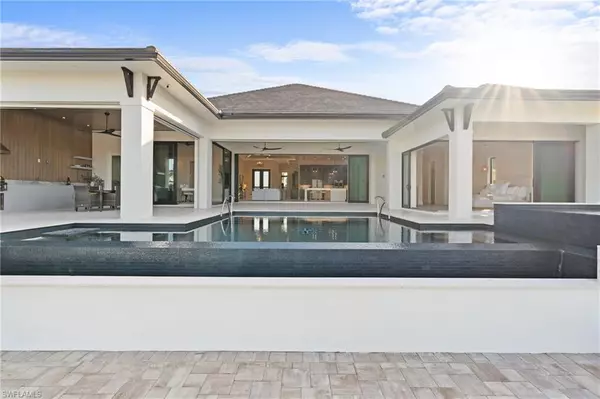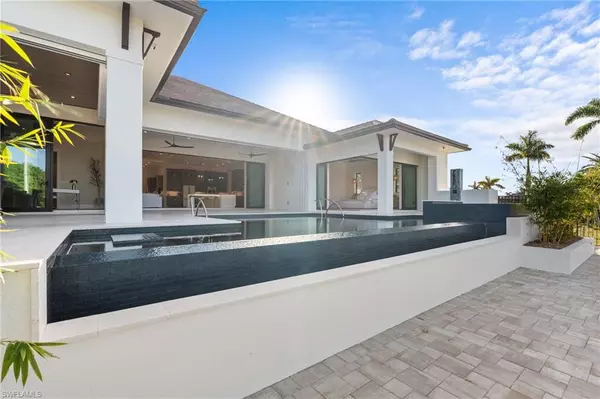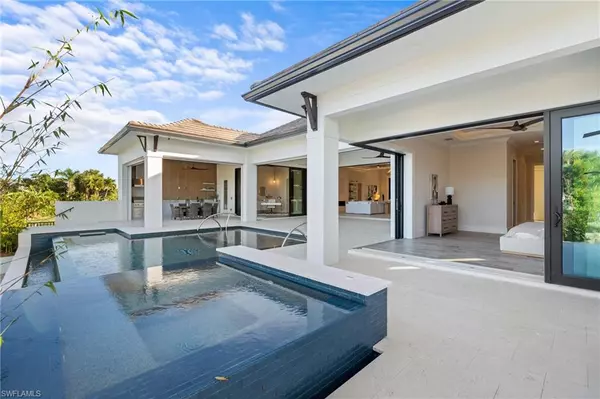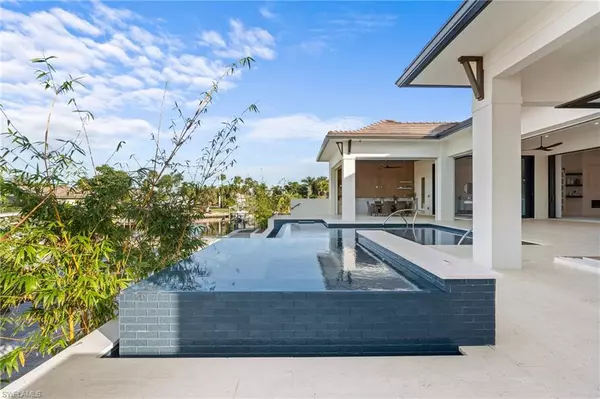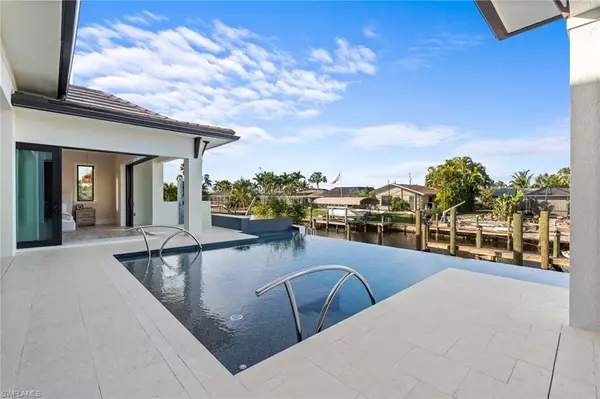$2,526,000
$2,600,000
2.8%For more information regarding the value of a property, please contact us for a free consultation.
3 Beds
4 Baths
2,854 SqFt
SOLD DATE : 05/13/2024
Key Details
Sold Price $2,526,000
Property Type Single Family Home
Sub Type Ranch,Single Family Residence
Listing Status Sold
Purchase Type For Sale
Square Footage 2,854 sqft
Price per Sqft $885
Subdivision Cape Coral
MLS Listing ID 224004008
Sold Date 05/13/24
Bedrooms 3
Full Baths 3
Half Baths 1
HOA Y/N No
Originating Board Florida Gulf Coast
Year Built 2023
Annual Tax Amount $5,028
Tax Year 2021
Lot Size 10,018 Sqft
Acres 0.23
Property Description
MAJOR PRICE REDUCTION!!!! Introducing the custom home that has it all, by award-winning Windward Homes! Every remarkable detail has been thoughtfully planned, including artistic French deco ceilings. The grand entry, adorned with shell stone & oversized iron doors, sets the tone for the opulence that awaits. Unleash the home's full potential by sliding open a disappearing glass wall, seamlessly blending indoor & outdoor living. Step onto the expansive west facing lanai & cabana as you immerse in true Florida lifestyle, complete with wi-fi sound and gourmet kitchen. The chef's kitchen, bar & great room create a harmonious space for large gatherings. Embracing today's work-life blend, the private office AND owner's retreat each boast 90-degree disappearing walls, overlooking your resort style infinity edge spa & pool. A boater's envy, directly access the Gulf in 5 min from a paved expansive captain's walk and dock. The owner's also features a calming spa-like bathroom & custom walk-ins. The guest rooms enjoy uniquely situated ensuites for you and your visitor's added privacy. Embrace this extraordinary opportunity to create a lifestyle where every day feels like a vacation! Extensive list of features avail.
Location
State FL
County Lee
Area Cape Coral
Zoning R1-W
Rooms
Bedroom Description Master BR Ground,Split Bedrooms
Dining Room Dining - Living
Kitchen Island
Interior
Interior Features Bar, Built-In Cabinets, Custom Mirrors, Fireplace, Foyer, Laundry Tub, Pull Down Stairs, Smoke Detectors, Vaulted Ceiling(s), Walk-In Closet(s), Wet Bar, Zero/Corner Door Sliders
Heating Central Electric
Flooring Tile
Equipment Auto Garage Door, Cooktop - Electric, Dishwasher, Disposal, Double Oven, Dryer, Grill - Gas, Home Automation, Ice Maker - Stand Alone, Microwave, Refrigerator, Refrigerator/Freezer, Refrigerator/Icemaker, Smoke Detector, Wall Oven, Washer, Wine Cooler
Furnishings Unfurnished
Fireplace Yes
Appliance Electric Cooktop, Dishwasher, Disposal, Double Oven, Dryer, Grill - Gas, Ice Maker - Stand Alone, Microwave, Refrigerator, Refrigerator/Freezer, Refrigerator/Icemaker, Wall Oven, Washer, Wine Cooler
Heat Source Central Electric
Exterior
Exterior Feature Boat Dock Private, Composite Dock, Dock Included, Open Porch/Lanai, Screened Lanai/Porch, Built In Grill, Outdoor Kitchen, Outdoor Shower
Parking Features Circular Driveway, Attached
Garage Spaces 3.0
Fence Fenced
Pool Below Ground, Concrete, Custom Upgrades, Equipment Stays, Electric Heat, Infinity, Salt Water, See Remarks
Amenities Available None
Waterfront Description Canal Front
View Y/N Yes
View Canal
Roof Type Tile
Total Parking Spaces 3
Garage Yes
Private Pool Yes
Building
Lot Description Oversize
Building Description Concrete Block,Metal Frame,Stucco, DSL/Cable Available
Story 1
Water Assessment Paid, Central
Architectural Style Ranch, Single Family
Level or Stories 1
Structure Type Concrete Block,Metal Frame,Stucco
New Construction No
Others
Pets Allowed Yes
Senior Community No
Tax ID 13-45-23-C4-00159.0060
Ownership Single Family
Security Features Smoke Detector(s)
Read Less Info
Want to know what your home might be worth? Contact us for a FREE valuation!

Amerivest Pro-Team
yourhome@amerivest.realestateOur team is ready to help you sell your home for the highest possible price ASAP

Bought with RE/MAX Nautical Realty


