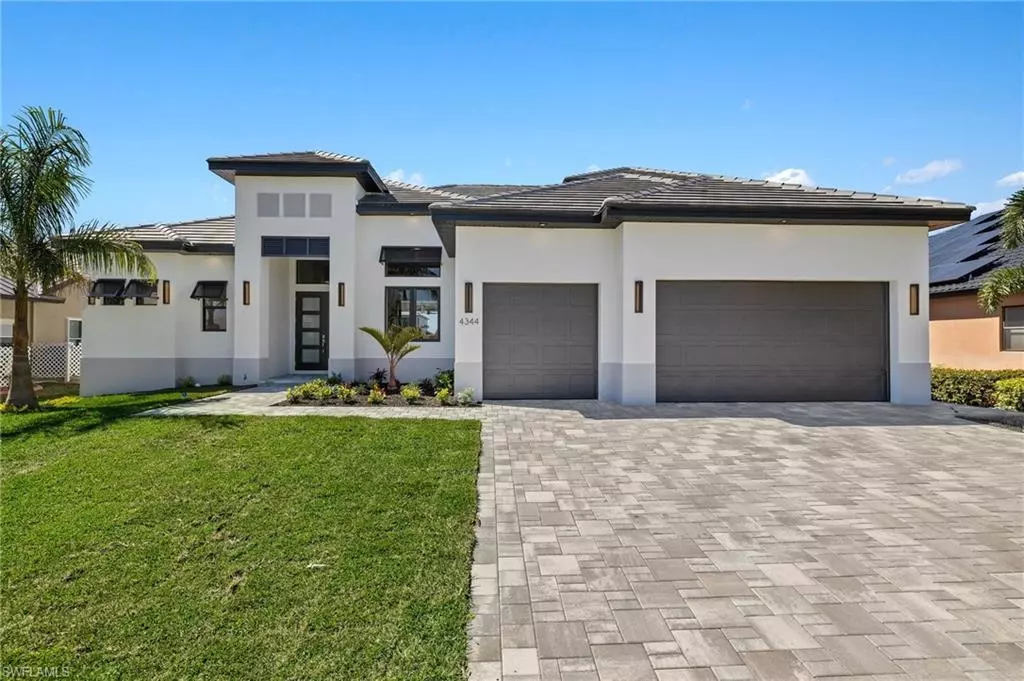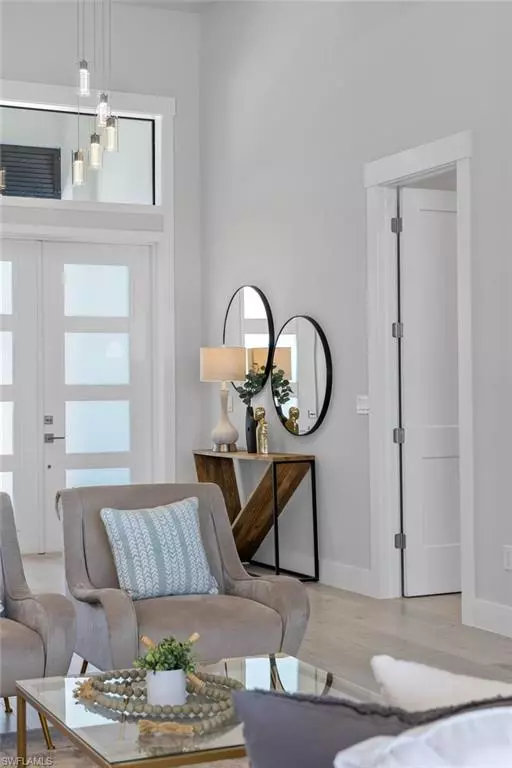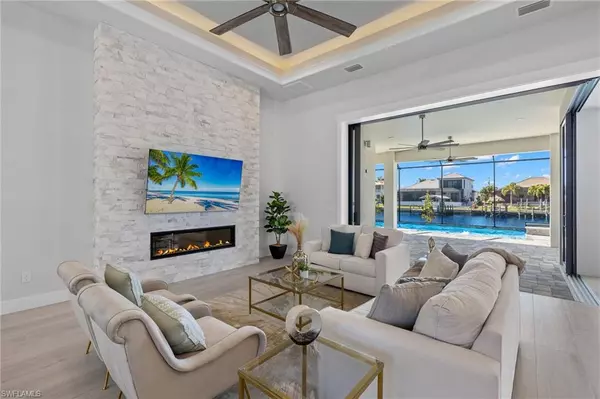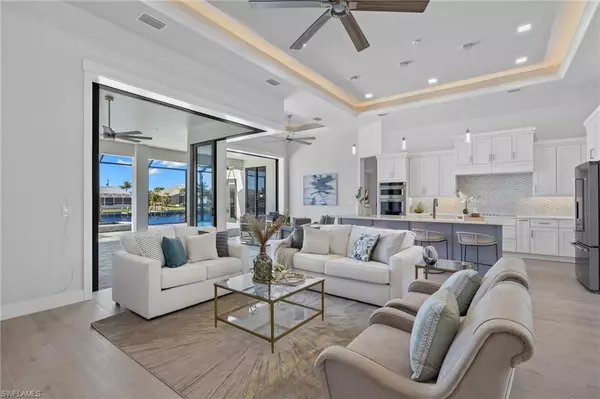$2,499,000
$2,650,000
5.7%For more information regarding the value of a property, please contact us for a free consultation.
4 Beds
5 Baths
3,422 SqFt
SOLD DATE : 05/13/2024
Key Details
Sold Price $2,499,000
Property Type Single Family Home
Sub Type 2 Story,Single Family Residence
Listing Status Sold
Purchase Type For Sale
Square Footage 3,422 sqft
Price per Sqft $730
Subdivision Cape Coral
MLS Listing ID 224017468
Sold Date 05/13/24
Bedrooms 4
Full Baths 4
Half Baths 1
HOA Y/N No
Originating Board Florida Gulf Coast
Year Built 2024
Annual Tax Amount $5,250
Tax Year 2023
Lot Size 10,018 Sqft
Acres 0.23
Property Description
Stunning Gulf Access NEW construction home in Southwest Cape Coral, "The Grand Caymen 2 is your dream home in paradise. With over 3,400 square feet of living space, this home boasts 4 spacious bedrooms, 5 elegant bathrooms, and 3 of the bedrooms are ensuite for your comfort and privacy. You'll love the quartz counters and custom cabinetry in all bathrooms and kitchen, as well as the premium Kitchen Aid appliances with induction stovetop in your chef's kitchen. Whether you're hosting a dinner party or a family gathering, you'll have plenty of room to entertain with a large island and a butler's pantry. And when you need some relaxation, you can escape to your own backyard oasis, where you'll find a heated pool with spa, a stunning waterfront view, with Western exposure to enjoy our glorious sunsets. This home has it all, and more. A complete summer kitchen is being built to enhance your outdoor living space. Don't let this opportunity pass you by, come see this masterpiece for yourself and make it your home today. All windows and sliding doors are PGT impact glass, the second story is CBS construction.
Location
State FL
County Lee
Area Cape Coral
Zoning R1-W
Rooms
Bedroom Description Master BR Ground,Split Bedrooms
Dining Room Breakfast Bar, Formal
Kitchen Pantry, Walk-In Pantry
Interior
Interior Features Fireplace, Laundry Tub, Pantry, Pull Down Stairs, Volume Ceiling, Walk-In Closet(s), Zero/Corner Door Sliders
Heating Central Electric
Flooring Tile
Equipment Auto Garage Door, Cooktop - Electric, Dishwasher, Disposal, Dryer, Grill - Gas, Microwave, Refrigerator/Freezer, Refrigerator/Icemaker, Washer, Wine Cooler
Furnishings Unfurnished
Fireplace Yes
Appliance Electric Cooktop, Dishwasher, Disposal, Dryer, Grill - Gas, Microwave, Refrigerator/Freezer, Refrigerator/Icemaker, Washer, Wine Cooler
Heat Source Central Electric
Exterior
Exterior Feature Balcony, Screened Lanai/Porch, Outdoor Kitchen
Parking Features Driveway Paved, Attached
Garage Spaces 3.0
Pool Below Ground, Concrete, Equipment Stays, Electric Heat, Pool Bath, Screen Enclosure
Amenities Available None
Waterfront Description Canal Front,Navigable,Seawall
View Y/N Yes
View Canal
Roof Type Slate,Tile
Street Surface Paved
Porch Deck
Total Parking Spaces 3
Garage Yes
Private Pool Yes
Building
Lot Description Regular
Building Description Concrete Block,Stucco, DSL/Cable Available
Story 2
Water Central
Architectural Style Two Story, Single Family
Level or Stories 2
Structure Type Concrete Block,Stucco
New Construction Yes
Schools
Elementary Schools School Choice
Middle Schools School Choice
High Schools School Choice
Others
Pets Allowed Yes
Senior Community No
Tax ID 08-45-23-C3-04954.0160
Ownership Single Family
Read Less Info
Want to know what your home might be worth? Contact us for a FREE valuation!

Amerivest Pro-Team
yourhome@amerivest.realestateOur team is ready to help you sell your home for the highest possible price ASAP

Bought with Ring Realty, Inc








