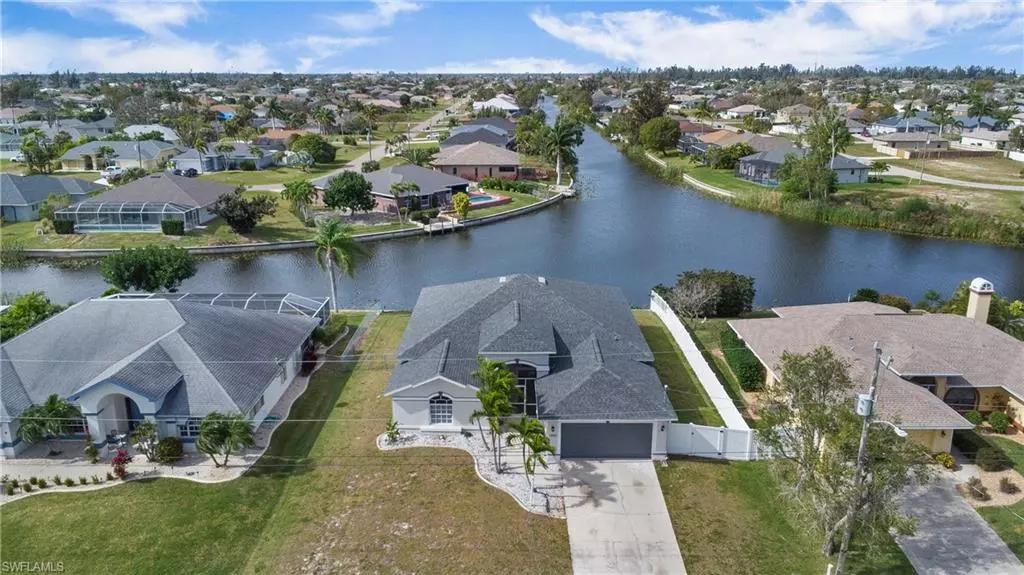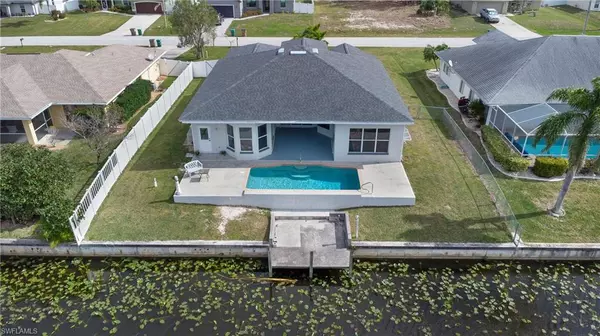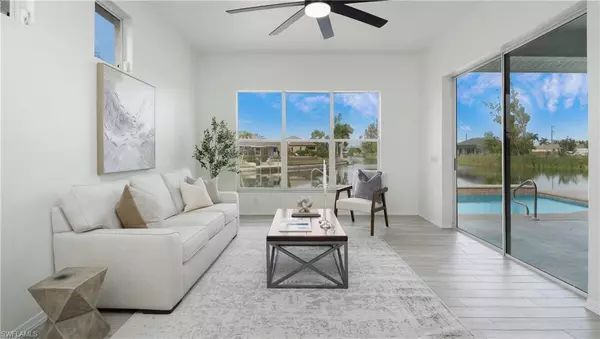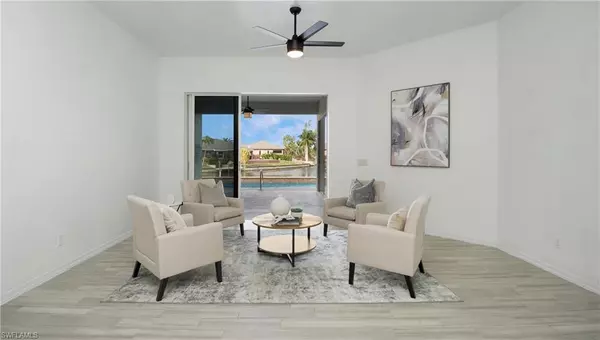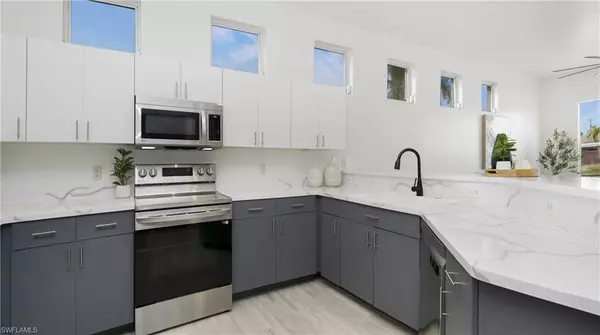$480,000
$499,000
3.8%For more information regarding the value of a property, please contact us for a free consultation.
3 Beds
2 Baths
2,198 SqFt
SOLD DATE : 05/13/2024
Key Details
Sold Price $480,000
Property Type Single Family Home
Sub Type Single Family Residence
Listing Status Sold
Purchase Type For Sale
Square Footage 2,198 sqft
Price per Sqft $218
Subdivision Cape Coral
MLS Listing ID 224006740
Sold Date 05/13/24
Bedrooms 3
Full Baths 2
Originating Board Naples
Year Built 1998
Annual Tax Amount $7,610
Tax Year 2023
Lot Size 10,018 Sqft
Acres 0.23
Property Description
AMAZING WATERVIEWS AND SUNSETS? This is the perfect opportunity to own a lovely pool home on a wide canal in Cape Coral! This meticulously 3 bedroom/2 bathroom home offers an open floor plan, perfect for entertaining. Extra tall ten-foot ceilings lend a spacious feel, and large windows provide sweeping canal views from nearly every vantage point in the home. Upgrades include NEW flooring throughout, NEW paint , NEW light fixtures, and NEW bathroom fixtures. The kitchen boasts stylish two-tone cabinets and stainless steel appliances complete with a smart fridge. The primary bedroom is a true retreat, with an en-suite bathroom and a separate serene sitting area overlooking the pool and canal. Enjoy relaxing on the lanai or taking a dip in the pool overlooking the water and watching the beautiful wildlife. Outside you will also find a fenced in yard and concrete dock, perfectly situated near the confluence of the Dragoon and Firebird canals. Perfect for fishing, kayaking and paddle boarding. Located in the heart of Cape Coral, with easy access to shopping, dining, entertainment, Pine Island, and the famous white-sand beaches of SWFL!COME MAKE THIS YOUR OWN PARADISE! VIEW THIS BEAUTY!
Location
State FL
County Lee
Area Cc23 - Cape Coral Unit 28, 29, 45, 62, 63, 66, 68
Zoning R1-W
Direction From Pine Island Rd turn onto Skyline Blvd. Turn right onto SW 12th St, then left onto SW 8th Pl. The home will be on your right.
Rooms
Primary Bedroom Level Master BR Ground
Master Bedroom Master BR Ground
Dining Room Breakfast Bar, Dining - Living
Kitchen Pantry
Interior
Interior Features Split Bedrooms, Den - Study, Family Room, Built-In Cabinets, Wired for Data, Entrance Foyer, Pantry, Volume Ceiling, Walk-In Closet(s)
Heating Central Electric
Cooling Ceiling Fan(s), Central Electric
Flooring Tile
Window Features Double Hung
Appliance Electric Cooktop, Dishwasher, Microwave, Range, Refrigerator/Icemaker
Laundry Washer/Dryer Hookup, Inside, Sink
Exterior
Exterior Feature Dock, Concrete Dock, Dock Included
Garage Spaces 2.0
Fence Fenced
Pool In Ground, Concrete, Salt Water
Community Features None, No Subdivision
Utilities Available Cable Available
Waterfront Description Canal Front,Fresh Water,Intersecting Canal,Seawall
View Y/N No
View Canal, Intersecting Canal
Roof Type Shingle
Street Surface Paved
Porch Open Porch/Lanai, Patio
Garage Yes
Private Pool Yes
Building
Lot Description Regular
Faces From Pine Island Rd turn onto Skyline Blvd. Turn right onto SW 12th St, then left onto SW 8th Pl. The home will be on your right.
Story 1
Sewer Central
Water Assessment Unpaid
Level or Stories 1 Story/Ranch
Structure Type Concrete Block,Stucco
New Construction No
Others
HOA Fee Include None
Tax ID 22-44-23-C3-04366.0460
Ownership Single Family
Security Features Smoke Detectors
Acceptable Financing Buyer Finance/Cash, FHA, VA Loan
Listing Terms Buyer Finance/Cash, FHA, VA Loan
Read Less Info
Want to know what your home might be worth? Contact us for a FREE valuation!

Amerivest Pro-Team
yourhome@amerivest.realestateOur team is ready to help you sell your home for the highest possible price ASAP
Bought with Ravenel Realty Group, LLC


