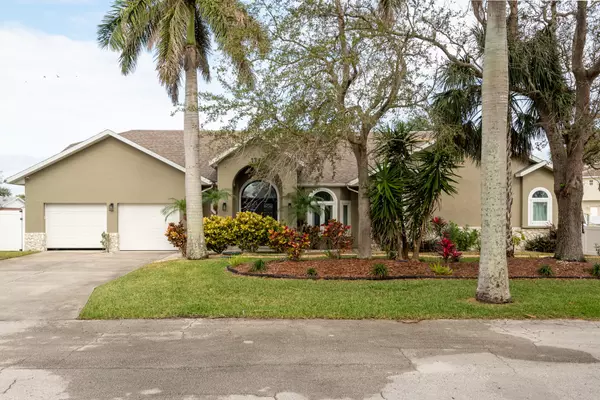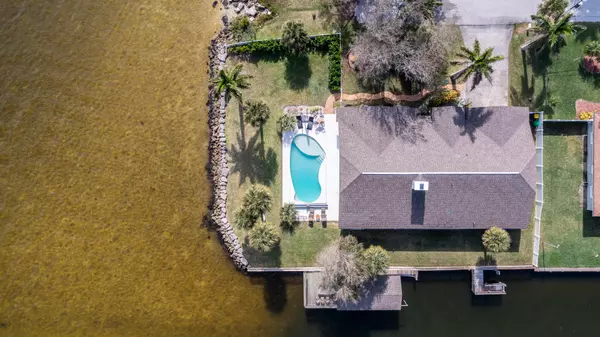$1,450,000
$1,500,000
3.3%For more information regarding the value of a property, please contact us for a free consultation.
4 Beds
4 Baths
3,140 SqFt
SOLD DATE : 05/13/2024
Key Details
Sold Price $1,450,000
Property Type Single Family Home
Sub Type Single Family Residence
Listing Status Sold
Purchase Type For Sale
Square Footage 3,140 sqft
Price per Sqft $461
Subdivision Canaveral Subd
MLS Listing ID 1002525
Sold Date 05/13/24
Style Contemporary,Other
Bedrooms 4
Full Baths 3
Half Baths 1
HOA Y/N No
Total Fin. Sqft 3140
Originating Board Space Coast MLS (Space Coast Association of REALTORS®)
Year Built 1991
Lot Size 0.300 Acres
Acres 0.3
Property Description
Premier double waterfront residence in a highly desirable location. Approx.100 feet of Banana River and 138 feet of deep canal waterfrontage. This one story 4 bedroom 4 bath (+ office) home was just completely remodeled. All new triple pane hurricane impact windows, custom wrought iron front door, impact garage door, custom light fixtures, built-in closets, stone gas fireplace in family room. Amazing water views from every room including brand new wall of windows in grand room & office. Luxurious open kitchen with island, granite counter tops, stainless steal appliances. 15ft vaulted ceilings, extravagant home office with custom cabinetry, tile floor throughout, hook-up for a generator. Oversized newly resurfaced private pool with automatic child safety cover. Two boat docks with one 6,000lb boat lift. New fence and coquina rock seawall with coquina stairs for direct access to water. Resurfaced deck, new inside/outside lights. Stunning views throughout of roc launches and cruise ships. 15 min to cruise port, beaches and Downtown Cocoa Village. 40 min to Orlando airport, one hour to Disney. 5 min to two of the best schools in Brevard (Stevenson & Edgewood).
Location
State FL
County Brevard
Area 252 - N Banana River Dr.
Direction 520 to N on N. Banana River Dr approx.3 miles, then R on Bayside St # 1772.
Body of Water Banana River
Rooms
Primary Bedroom Level Main
Bedroom 2 Main
Bedroom 3 Main
Dining Room Main
Kitchen Main
Family Room Main
Interior
Interior Features Breakfast Bar, Built-in Features, Ceiling Fan(s), Entrance Foyer, Open Floorplan, Pantry, Split Bedrooms, Walk-In Closet(s), Other
Heating Central, Electric
Cooling Central Air, Electric
Flooring Tile
Fireplaces Number 1
Fireplaces Type Gas
Furnishings Unfurnished
Fireplace Yes
Appliance Dishwasher, Disposal, Dryer, Electric Oven, Electric Range, Electric Water Heater, Microwave, Refrigerator, Washer
Laundry In Unit
Exterior
Exterior Feature Boat Slip, Dock, Boat Lift, Boat Ramp - Private, Impact Windows
Parking Features Garage
Garage Spaces 2.0
Fence Back Yard, Vinyl, Other
Pool Pool Cover, Private
Utilities Available Cable Available, Electricity Connected, Sewer Connected, Water Available
Amenities Available None
Waterfront Description Canal Front,River Access,River Front,Seawall
View Canal, River
Roof Type Shingle
Present Use Residential,Single Family
Porch Deck, Patio
Road Frontage County Road
Garage Yes
Building
Lot Description Corner Lot, Cul-De-Sac
Faces South
Story 1
Sewer Septic Tank
Water Public
Architectural Style Contemporary, Other
New Construction No
Schools
Elementary Schools Audubon
High Schools Merritt Island
Others
Senior Community No
Acceptable Financing Cash, Conventional, FHA, VA Loan
Listing Terms Cash, Conventional, FHA, VA Loan
Special Listing Condition Standard
Read Less Info
Want to know what your home might be worth? Contact us for a FREE valuation!

Amerivest Pro-Team
yourhome@amerivest.realestateOur team is ready to help you sell your home for the highest possible price ASAP

Bought with SimpliHOM








