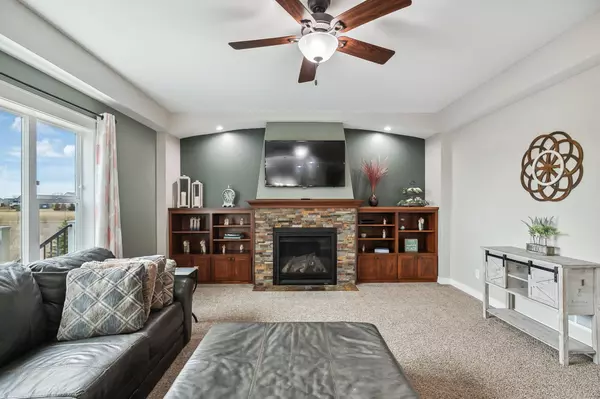$635,000
$625,000
1.6%For more information regarding the value of a property, please contact us for a free consultation.
5 Beds
4 Baths
3,432 SqFt
SOLD DATE : 05/09/2024
Key Details
Sold Price $635,000
Property Type Single Family Home
Sub Type Single Family Residence
Listing Status Sold
Purchase Type For Sale
Square Footage 3,432 sqft
Price per Sqft $185
Subdivision Woodland Village 7Th Add
MLS Listing ID 6508286
Sold Date 05/09/24
Bedrooms 5
Full Baths 1
Half Baths 1
Three Quarter Bath 2
HOA Fees $37/ann
Year Built 2015
Annual Tax Amount $5,837
Tax Year 2023
Contingent None
Lot Size 9,147 Sqft
Acres 0.21
Lot Dimensions 75 x 121
Property Description
Welcome to this beautiful custom Eternity Homes home. This immaculate home is located on a very quiet road. This property has path access to the Lexington Athletic Complex, that is full of fun amenities, and is in the Centennial school district. You'll enjoy the wonderful three season porch all year round that features beautiful windows, shades, and low maintenance decking with lots of space to entertain. All while enjoying the view of the park complex. This home has generous size rooms including a large mud room with built-ins that has a walk-in closet and an oversized walk-in pantry. With four bedrooms and the laundry room located on the upper level, this sprawling home has a lot to offer and plenty of space. The newly finished basement is sound proofed and features a theater/recreational family room and lots room for fun. The custom features can be seen throughout. You won't want to miss out on this property.
Location
State MN
County Anoka
Zoning Residential-Single Family
Rooms
Basement Daylight/Lookout Windows, Finished, Walkout
Dining Room Informal Dining Room
Interior
Heating Forced Air, Fireplace(s)
Cooling Central Air
Fireplaces Number 1
Fireplaces Type Gas
Fireplace Yes
Appliance Dishwasher, Disposal, Dryer, Microwave, Range, Refrigerator, Washer, Water Softener Owned
Exterior
Garage Attached Garage, Asphalt, Garage Door Opener
Garage Spaces 3.0
Roof Type Age 8 Years or Less,Asphalt
Parking Type Attached Garage, Asphalt, Garage Door Opener
Building
Story Two
Foundation 1200
Sewer City Sewer/Connected
Water City Water/Connected
Level or Stories Two
Structure Type Brick/Stone,Vinyl Siding
New Construction false
Schools
School District Centennial
Others
HOA Fee Include Other
Read Less Info
Want to know what your home might be worth? Contact us for a FREE valuation!

Amerivest Pro-Team
yourhome@amerivest.realestateOur team is ready to help you sell your home for the highest possible price ASAP
Get More Information

Real Estate Company







