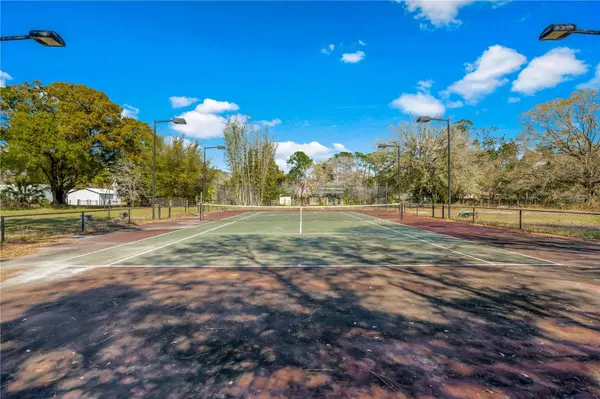$570,000
$600,000
5.0%For more information regarding the value of a property, please contact us for a free consultation.
3 Beds
2 Baths
2,243 SqFt
SOLD DATE : 05/13/2024
Key Details
Sold Price $570,000
Property Type Single Family Home
Sub Type Single Family Residence
Listing Status Sold
Purchase Type For Sale
Square Footage 2,243 sqft
Price per Sqft $254
Subdivision Williams Acres 01
MLS Listing ID T3506658
Sold Date 05/13/24
Bedrooms 3
Full Baths 2
Construction Status Inspections
HOA Y/N No
Originating Board Stellar MLS
Year Built 1986
Annual Tax Amount $3,023
Lot Size 2.240 Acres
Acres 2.24
Property Description
Discover the allure of rustic charm combined with modern convenience in this stunning 3-bedroom log cabin home, nestled on a sprawling 2.2-acre lot in the heart of Wesley Chapel, FL. This property is a true gem, offering a main house with 3 cozy bedrooms, 2 bathrooms, and a wood-burning fireplace that adds a touch of warmth and character to the living space. Open kitchen with eat-in area is the perfect place to perfect your favorite recipe. Master bedroom is located on the first floor. The upstairs loft area provides extra room for relaxation or storage, enhancing the home's versatility. Adjacent to the main house is a delightful 2-bedroom, 2-bathroom secondary home, complete with a kitchen and sitting area, making it perfect for use as an in-law suite, home office, or rental unit (buyer must verify rental restrictions). Outdoor living is a breeze with a large front porch ideal for rocking chairs and a spacious rear porch overlooking the inviting in-ground pool. The property also features a tennis court for sports enthusiasts and a circular drive for easy access. Embrace the Florida lifestyle with this unique property, located just minutes away from Wesley Chapel's finest restaurants, shopping centers, Krate, and the vibrant city of Tampa. Don't miss the opportunity to make this your dream home or investment property!
Location
State FL
County Pasco
Community Williams Acres 01
Zoning AR1
Interior
Interior Features Living Room/Dining Room Combo, Vaulted Ceiling(s)
Heating Central
Cooling Central Air
Flooring Wood
Fireplace true
Appliance Dishwasher, Range, Refrigerator
Laundry Inside, Laundry Room
Exterior
Exterior Feature French Doors, Private Mailbox, Rain Gutters, Tennis Court(s)
Garage Circular Driveway, Driveway
Fence Fenced
Pool In Ground
Utilities Available Public
Waterfront false
View Tennis Court
Roof Type Shingle
Porch Front Porch, Rear Porch, Screened
Parking Type Circular Driveway, Driveway
Garage false
Private Pool Yes
Building
Lot Description Oversized Lot, Paved
Story 2
Entry Level Two
Foundation Slab
Lot Size Range 2 to less than 5
Sewer Septic Tank
Water Well
Architectural Style Cabin
Structure Type Wood Siding
New Construction false
Construction Status Inspections
Others
Pets Allowed Yes
Senior Community No
Ownership Fee Simple
Acceptable Financing Cash, Conventional, FHA, VA Loan
Listing Terms Cash, Conventional, FHA, VA Loan
Special Listing Condition None
Read Less Info
Want to know what your home might be worth? Contact us for a FREE valuation!

Amerivest 4k Pro-Team
yourhome@amerivest.realestateOur team is ready to help you sell your home for the highest possible price ASAP

© 2024 My Florida Regional MLS DBA Stellar MLS. All Rights Reserved.
Bought with THE SOMERDAY GROUP PL
Get More Information

Real Estate Company







