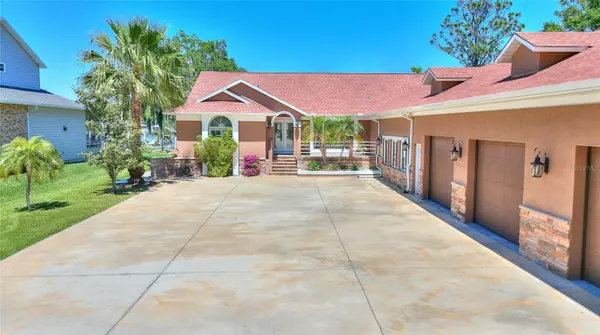$1,440,000
$1,499,900
4.0%For more information regarding the value of a property, please contact us for a free consultation.
4 Beds
3 Baths
3,404 SqFt
SOLD DATE : 05/10/2024
Key Details
Sold Price $1,440,000
Property Type Single Family Home
Sub Type Single Family Residence
Listing Status Sold
Purchase Type For Sale
Square Footage 3,404 sqft
Price per Sqft $423
Subdivision Unplatted
MLS Listing ID U8238571
Sold Date 05/10/24
Bedrooms 4
Full Baths 3
Construction Status Inspections
HOA Y/N No
Originating Board Stellar MLS
Year Built 1995
Annual Tax Amount $15,217
Lot Size 0.800 Acres
Acres 0.8
Lot Dimensions 100x200
Property Description
Exquisite waterfront oasis on the Alafia River. This contemporary style home offers the finest in luxury and attention to detail. you will love the home as you enter you will see the open floorplan that not only provides comfortable living but perfection in entertaining. State of the art gourmet kitchen with stainless appliances, expansive breakfast bar is open not only to the family/great room but has a natural flow to the oversize dining area with the marble table and complete with wood burning fireplace for drama. The Owners Suite occupies one side of the home with its own private living room area, with additional clostes for your extra needs, expansive closet with California organizers, floor to ceiling windows that provide perfect view of river. Regal master bath has his/hers vanity, garden tub, separate shower all luxuriously appointed. The second bedroom has been transformed into a mini master suite complete with its sitting area and California organizer closets. Updates & upgrades galore throughout the home. (See update sheet in MLS) Situated on over 3/4 acre of land and 100 ft of waterfront outdoor enjoyment is key. Beautiful salt water, a heated pool, an expansive deck, restaurant-style outdoor kitchen and an entertainment area are all enclosed updated cage. With deep water access, you have 1 boat slips with a lift and also additional lifts for jet ski.. Access to Bay and gulf waters are just a fun filled ride away. Additional upgrades in the last few years are in law suite 526 sq/ft, 3 + Car Garage 1126sq/ft You can park up to 10 cars on this property!! , NEW SEAWALL!, BOTH DOCKS NEW!!! NEW ROOF, Just painted outside!! NEW REMODELED TWO BATHROOMS!! NEW ENLARGED DRIVEWAY!! LOCATED IN A SECLUDED STREET AND A VERY PRIVATE AREA!! Conveniently located to schools, shopping, and entertainment and approximately 5 minutes to I-75 entrance.
Location
State FL
County Hillsborough
Community Unplatted
Zoning ASC-1
Interior
Interior Features Cathedral Ceiling(s), Ceiling Fans(s), Eat-in Kitchen, High Ceilings, Kitchen/Family Room Combo, Living Room/Dining Room Combo, Open Floorplan, Primary Bedroom Main Floor, Split Bedroom, Stone Counters, Vaulted Ceiling(s), Walk-In Closet(s), Window Treatments
Heating Central, Propane
Cooling Central Air
Flooring Carpet, Laminate, Tile
Fireplace true
Appliance Built-In Oven, Disposal, Dryer, Microwave, Refrigerator, Washer
Laundry Inside
Exterior
Exterior Feature Courtyard, Outdoor Kitchen
Garage Spaces 3.0
Pool Heated, In Ground, Lighting
Utilities Available Cable Available, Cable Connected, Electricity Connected, Propane, Sewer Connected, Sprinkler Meter
Waterfront true
Waterfront Description River Front
View Y/N 1
Water Access 1
Water Access Desc Bay/Harbor
Roof Type Shingle
Attached Garage true
Garage true
Private Pool Yes
Building
Story 1
Entry Level One
Foundation Slab
Lot Size Range 1/2 to less than 1
Sewer Septic Tank
Water Public
Structure Type Block,Stucco
New Construction false
Construction Status Inspections
Others
Senior Community No
Ownership Fee Simple
Acceptable Financing Cash, Conventional
Listing Terms Cash, Conventional
Special Listing Condition None
Read Less Info
Want to know what your home might be worth? Contact us for a FREE valuation!

Amerivest 4k Pro-Team
yourhome@amerivest.realestateOur team is ready to help you sell your home for the highest possible price ASAP

© 2024 My Florida Regional MLS DBA Stellar MLS. All Rights Reserved.
Bought with RE/MAX ALLIANCE GROUP
Get More Information

Real Estate Company







