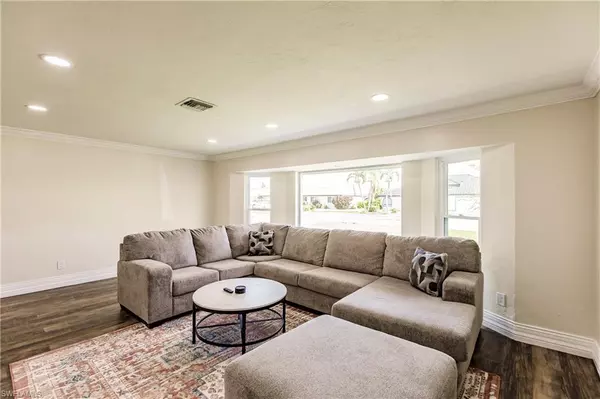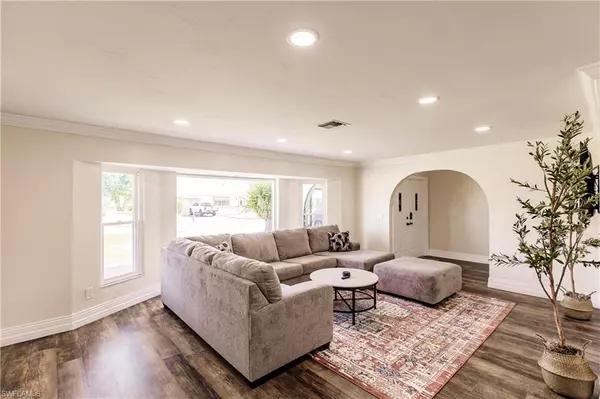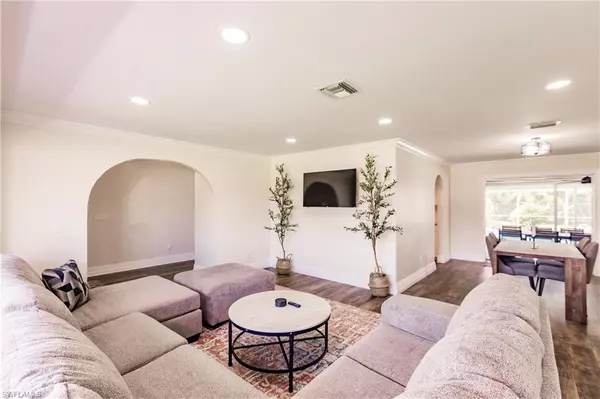$410,000
$415,000
1.2%For more information regarding the value of a property, please contact us for a free consultation.
3 Beds
2 Baths
1,908 SqFt
SOLD DATE : 05/09/2024
Key Details
Sold Price $410,000
Property Type Single Family Home
Sub Type Single Family Residence
Listing Status Sold
Purchase Type For Sale
Square Footage 1,908 sqft
Price per Sqft $214
Subdivision Cape Coral
MLS Listing ID 223079113
Sold Date 05/09/24
Bedrooms 3
Full Baths 2
Originating Board Florida Gulf Coast
Year Built 1979
Annual Tax Amount $1,763
Tax Year 2022
Lot Size 10,018 Sqft
Acres 0.23
Property Description
Explore this enticing property boasting a range of desirable features! Situated in a NO FLOOD ZONE, this residence comes equipped with a 2016 roof, a state-of-the-art AC unit, and fresh exterior paint. The interior has been meticulously remodeled, presenting 3 bedrooms and 2 baths within a spacious 1,908 sqft layout. Bask in the abundant natural light streaming through large windows and sliding glass pocket doors. Elevate your lifestyle with the outdoor oasis offered by the expansive lanai. Revel in the SOUTHERN REAR EXPOSURE POOL, creating an ideal setting for entertaining or unwinding. Ample space for outdoor dining enhances the allure of this home. Positioned conveniently between the Cape Coral and Midpoint Bridge, this location ensures easy commuting to Fort Myers and seamless navigation for your SWFL Adventures. Don't miss the chance to make this turnkey property your new home!
Location
State FL
County Lee
Area Cc12 - Cape Coral Unit 7-15
Zoning R1-D
Rooms
Dining Room Dining - Family, Dining - Living
Interior
Interior Features Split Bedrooms, Family Room, Great Room, Guest Bath, Guest Room, Pantry, Walk-In Closet(s)
Heating Central Electric
Cooling Ceiling Fan(s), Central Electric
Flooring Vinyl
Window Features Single Hung,Shutters - Manual
Appliance Electric Cooktop, Dishwasher, Disposal, Dryer, Microwave, Refrigerator/Freezer
Laundry Washer/Dryer Hookup, Inside
Exterior
Exterior Feature Sprinkler Auto
Garage Spaces 2.0
Fence Fenced
Pool In Ground
Community Features None, Non-Gated
Utilities Available Cable Available
Waterfront Description None
View Y/N No
View None/Other
Roof Type Shingle
Porch Screened Lanai/Porch
Garage Yes
Private Pool Yes
Building
Lot Description Regular
Story 1
Sewer Assessment Paid
Water Assessment Paid
Level or Stories 1 Story/Ranch
Structure Type Concrete Block,Stucco
New Construction No
Others
HOA Fee Include None
Tax ID 06-45-24-C3-00527.0190
Ownership Single Family
Security Features Smoke Detectors
Acceptable Financing Buyer Finance/Cash
Listing Terms Buyer Finance/Cash
Read Less Info
Want to know what your home might be worth? Contact us for a FREE valuation!

Amerivest Pro-Team
yourhome@amerivest.realestateOur team is ready to help you sell your home for the highest possible price ASAP
Bought with MVP Realty Associates LLC








