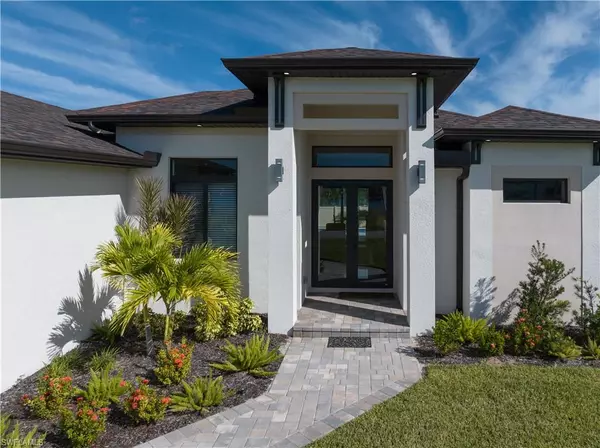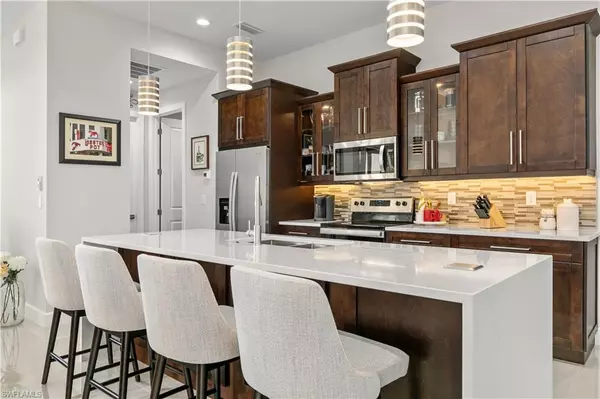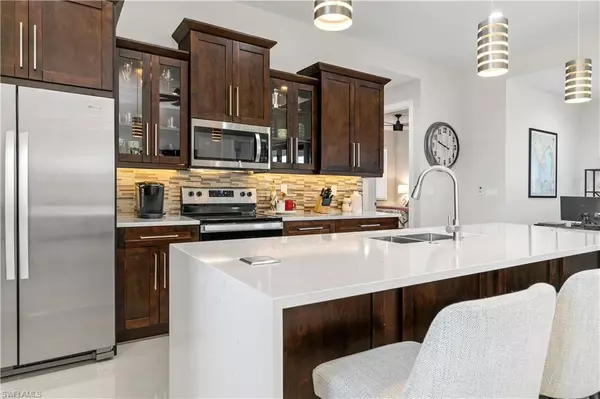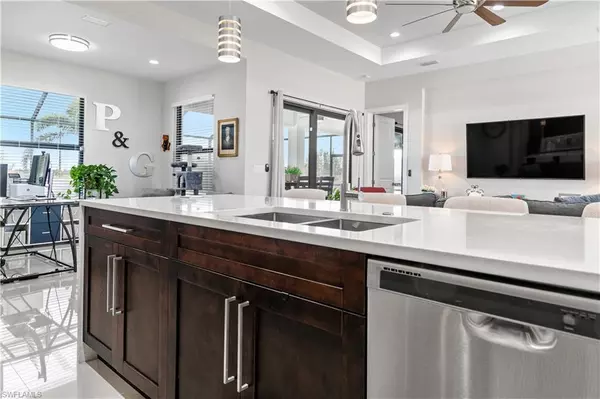$525,000
$559,900
6.2%For more information regarding the value of a property, please contact us for a free consultation.
3 Beds
2 Baths
1,804 SqFt
SOLD DATE : 05/09/2024
Key Details
Sold Price $525,000
Property Type Single Family Home
Sub Type Ranch,Single Family Residence
Listing Status Sold
Purchase Type For Sale
Square Footage 1,804 sqft
Price per Sqft $291
Subdivision Cape Coral
MLS Listing ID 223073340
Sold Date 05/09/24
Bedrooms 3
Full Baths 2
HOA Y/N No
Originating Board Florida Gulf Coast
Year Built 2022
Annual Tax Amount $672
Tax Year 2022
Lot Size 10,018 Sqft
Acres 0.23
Property Description
Why wait to build? This stunning home built in 2022 in the NW Cape Coral is the epitome of modern luxury. Every detail has been carefully considered to create a space that is both functional and aesthetically pleasing. Starting with the exterior, the home has great curb appeal with a pavered driveway and entryway, and features a pavered, screened lanai, and is fenced. The interior boasts 3 spacious bedrooms, 2 luxurious baths, stainless steel appliances, wood shaker cabinets, quartz countertops, pendant lighting, tile throughout, and tray ceilings. The owner's suite is the perfect retreat and features a soaking tub, a separate shower and dual vanities. Take pride in hosting family and friends outdoors with your very own outdoor kitchen, complete with a Napoleon Grill, or enjoy a dip in the saltwater, pool, accompanied by a heater and an upgraded pool pump. Rinse off before or after a swim in the outdoor shower. This home is equipped with a reverse osmosis system for the entire home with a 500-gallon tank. Just imagine spending your weekends lounging by the pool, soaking up the sun, and enjoying the tranquility of your own private retreat when you make this home your own!
Location
State FL
County Lee
Area Cape Coral
Zoning R1-D
Rooms
Bedroom Description First Floor Bedroom,Master BR Ground,Split Bedrooms
Dining Room Breakfast Room, Dining - Family, Formal
Kitchen Pantry
Interior
Interior Features Built-In Cabinets, Closet Cabinets, Pantry, Smoke Detectors, Tray Ceiling(s), Walk-In Closet(s)
Heating Central Electric
Flooring Tile
Equipment Auto Garage Door, Dishwasher, Disposal, Dryer, Microwave, Range, Refrigerator, Washer, Washer/Dryer Hookup
Furnishings Unfurnished
Fireplace No
Appliance Dishwasher, Disposal, Dryer, Microwave, Range, Refrigerator, Washer
Heat Source Central Electric
Exterior
Exterior Feature Screened Lanai/Porch, Outdoor Kitchen
Parking Features Driveway Paved, Attached
Garage Spaces 2.0
Fence Fenced
Pool Below Ground, Concrete, Equipment Stays, Electric Heat, Salt Water
Amenities Available None
Waterfront Description None
View Y/N Yes
View Landscaped Area
Roof Type Shingle
Street Surface Paved
Total Parking Spaces 2
Garage Yes
Private Pool Yes
Building
Lot Description Regular
Story 1
Sewer Septic Tank
Water Reverse Osmosis - Entire House
Architectural Style Ranch, Contemporary, Single Family
Level or Stories 1
Structure Type Concrete Block,Stucco
New Construction No
Others
Pets Allowed Yes
Senior Community No
Tax ID 24-43-22-C4-05428.0270
Ownership Single Family
Security Features Smoke Detector(s)
Read Less Info
Want to know what your home might be worth? Contact us for a FREE valuation!

Amerivest Pro-Team
yourhome@amerivest.realestateOur team is ready to help you sell your home for the highest possible price ASAP

Bought with Pinnacle Property Group








