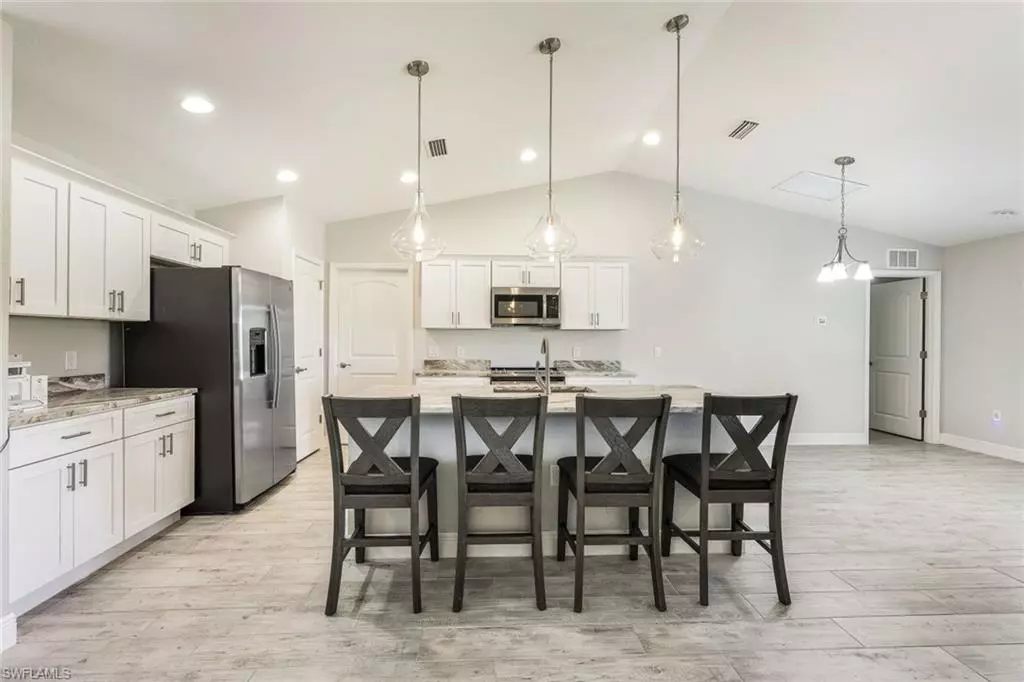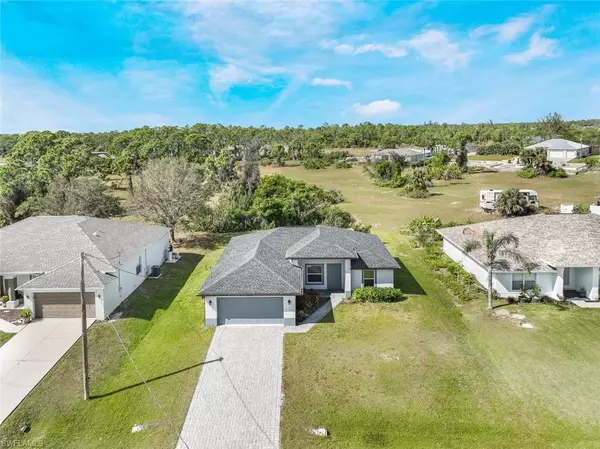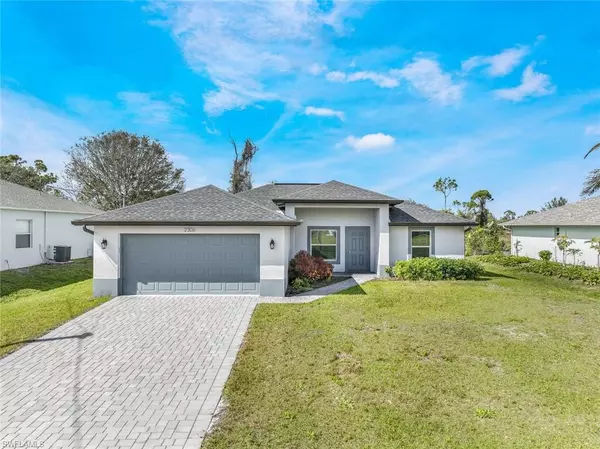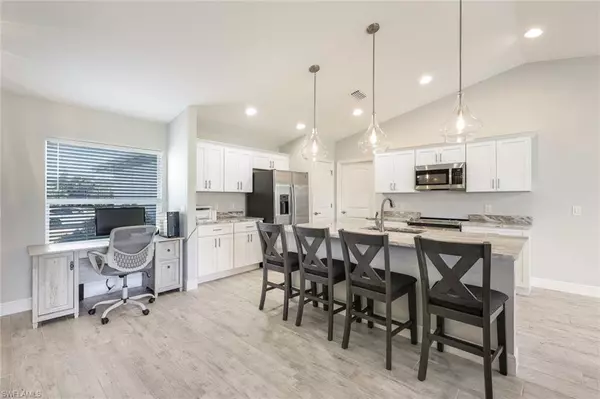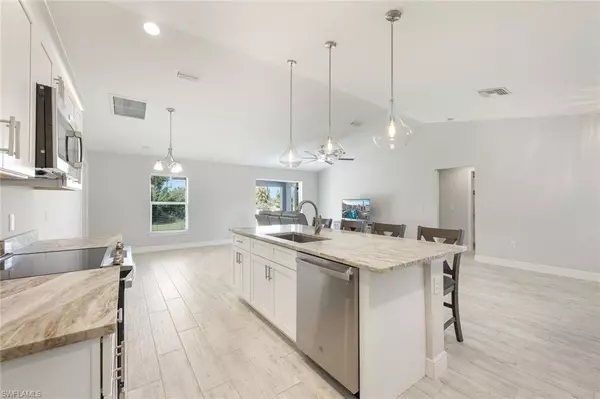$345,000
$345,900
0.3%For more information regarding the value of a property, please contact us for a free consultation.
3 Beds
2 Baths
1,441 SqFt
SOLD DATE : 05/08/2024
Key Details
Sold Price $345,000
Property Type Single Family Home
Sub Type Ranch,Single Family Residence
Listing Status Sold
Purchase Type For Sale
Square Footage 1,441 sqft
Price per Sqft $239
Subdivision Cape Coral
MLS Listing ID 224013223
Sold Date 05/08/24
Bedrooms 3
Full Baths 2
HOA Y/N No
Originating Board Florida Gulf Coast
Year Built 2022
Annual Tax Amount $4,208
Tax Year 2023
Lot Size 10,018 Sqft
Acres 0.23
Property Description
Welcome to your 2022 built home that backs to a park-like setting offering privacy and serene views of lush landscape. This split floorplan home features woodgrain tile throughout, soft-close cabinetry, ceiling fans, epoxy coated garage floor, pavered driveway, and washer/dryer in residence (conveys with sale). Kitchen features a pantry, plenty of cabinetry, and a center island with prep sink overlooking the family room—perfect when entertaining family and friends! Primary bedroom features a large walk-in closet and linen closet, granite vanity top, and decorative tile surround in the standalone shower. French doors off the living room lead to your covered lanai where you can enjoy outdoor living year-round. What is most unique to this home is the LOCATION--your backyard will never face a neighbors backyard because of the unique configuration around a city maintained greenspace. This home in THIS location is what you've been searching for. Call today to schedule your private tour!
Location
State FL
County Lee
Area Cape Coral
Zoning R1-D
Rooms
Bedroom Description First Floor Bedroom,Master BR Ground,Split Bedrooms
Dining Room Dining - Living
Kitchen Island, Pantry
Interior
Interior Features Cathedral Ceiling(s)
Heating Central Electric
Flooring Tile
Equipment Auto Garage Door, Dishwasher, Dryer, Microwave, Range, Refrigerator/Freezer, Smoke Detector, Washer
Furnishings Unfurnished
Fireplace No
Appliance Dishwasher, Dryer, Microwave, Range, Refrigerator/Freezer, Washer
Heat Source Central Electric
Exterior
Exterior Feature Open Porch/Lanai
Parking Features Driveway Paved, Attached
Garage Spaces 2.0
Amenities Available None
Waterfront Description None
View Y/N Yes
View Landscaped Area
Roof Type Shingle
Total Parking Spaces 2
Garage Yes
Private Pool No
Building
Lot Description Regular
Story 1
Sewer Septic Tank
Water Well
Architectural Style Ranch, Single Family
Level or Stories 1
Structure Type Concrete Block,Stucco
New Construction No
Schools
Elementary Schools School Choice
Middle Schools School Choice
High Schools School Choice
Others
Pets Allowed Yes
Senior Community No
Tax ID 32-43-23-C2-06137.0380
Ownership Single Family
Security Features Smoke Detector(s)
Read Less Info
Want to know what your home might be worth? Contact us for a FREE valuation!

Amerivest Pro-Team
yourhome@amerivest.realestateOur team is ready to help you sell your home for the highest possible price ASAP

Bought with REMAX Affinity Mercato


