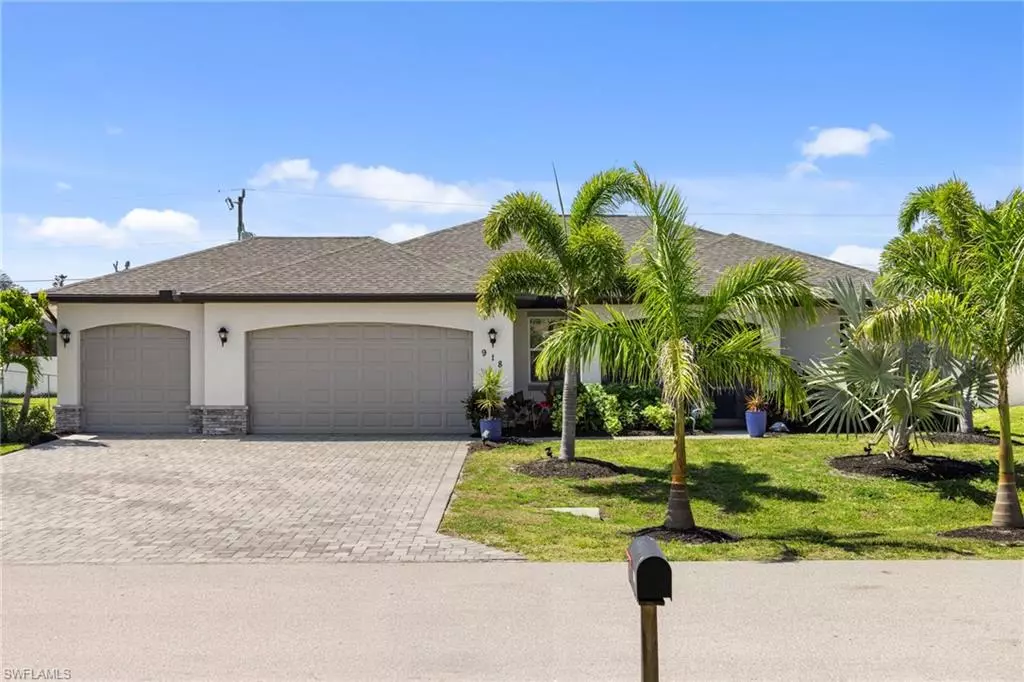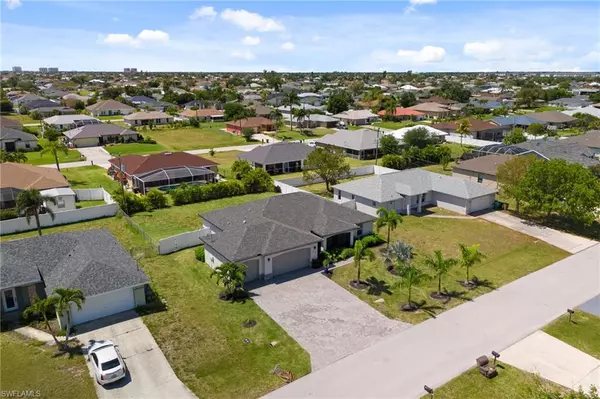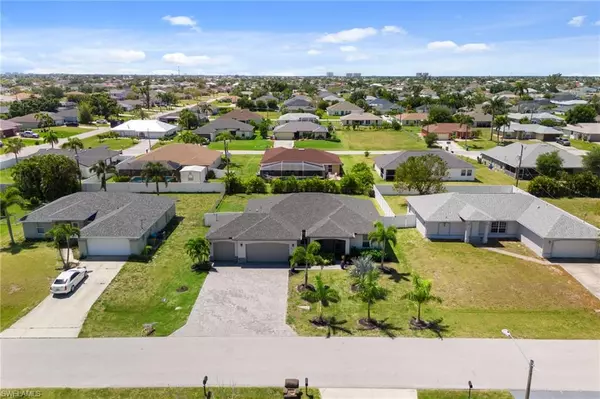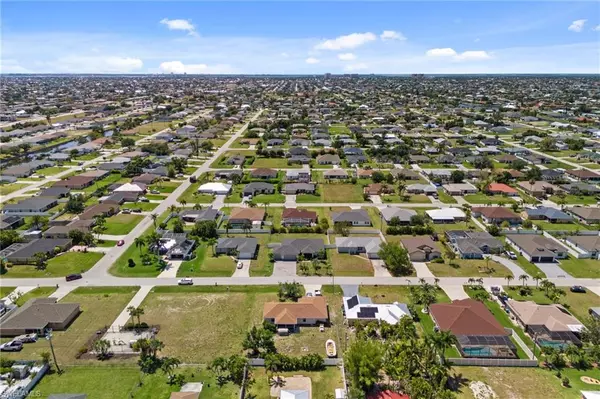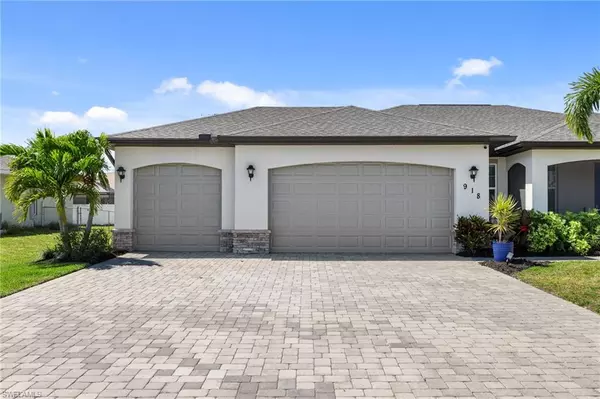$400,000
$405,000
1.2%For more information regarding the value of a property, please contact us for a free consultation.
4 Beds
2 Baths
1,830 SqFt
SOLD DATE : 05/09/2024
Key Details
Sold Price $400,000
Property Type Single Family Home
Sub Type Single Family Residence
Listing Status Sold
Purchase Type For Sale
Square Footage 1,830 sqft
Price per Sqft $218
Subdivision Cape Coral
MLS Listing ID 224035263
Sold Date 05/09/24
Bedrooms 4
Full Baths 2
Originating Board Florida Gulf Coast
Year Built 2019
Annual Tax Amount $5,604
Tax Year 2023
Lot Size 10,628 Sqft
Acres 0.244
Property Description
Three bedrooms just aren't enough! A two-car garage just isn't enough! YOU NEED MORE ROOM! This is it! Your gorgeous 2019 Christopher Allen Grand St Augustine four bedroom, two bath home with a three-car garage in a highly desirable area in SW Cape Coral! No need to wait to build when you can move right into this nearly new home. The split floor plan is perfect for guests, and there's even one guest room near the back of the home separate from all the others. It makes a perfect office if you work from home! The kitchen is spacious with tons of counter space for the budding chef. The island makes a cozy space to grab breakfast or just have a cup of coffee and catch up on email. Your laundry room is inside also, so no need to cart clothes into the garage on laundry day! The huge fenced in back yard is just waiting for your fur kids! You have plenty of room to add a pool. Did I mention that all assessments are in and PAID? Did I mention this home is NOT in a flood zone? This is a fabulous home at a fabulous price. Schedule your private showing today!
Location
State FL
County Lee
Area Cc23 - Cape Coral Unit 28, 29, 45, 62, 63, 66, 68
Zoning R1-D
Direction From Pine Island Road in either direction go South on Chiquita BLVD to Gleason PKWY. Go left onto Gleason PKWY to SW 11th PL and turn right. Go south to SW 32nd TER and turn left. Go east on SW 32nd TER and the property will be on the right.
Rooms
Primary Bedroom Level Master BR Ground
Master Bedroom Master BR Ground
Dining Room Breakfast Bar, Dining - Living
Kitchen Kitchen Island
Interior
Interior Features Split Bedrooms, Great Room, Guest Bath, Guest Room, Wired for Data, Vaulted Ceiling(s), Walk-In Closet(s)
Heating Central Electric
Cooling Ceiling Fan(s), Central Electric
Flooring Tile
Window Features Sliding,Shutters - Manual,Window Coverings
Appliance Electric Cooktop, Dishwasher, Disposal, Dryer, Microwave, Range, Refrigerator/Freezer, Self Cleaning Oven, Washer
Laundry Washer/Dryer Hookup, Inside
Exterior
Exterior Feature Room for Pool
Garage Spaces 3.0
Fence Fenced
Community Features None, Non-Gated
Utilities Available Cable Available
Waterfront Description None
View Y/N Yes
View Landscaped Area
Roof Type Shingle
Porch Screened Lanai/Porch
Garage Yes
Private Pool No
Building
Lot Description Regular
Faces From Pine Island Road in either direction go South on Chiquita BLVD to Gleason PKWY. Go left onto Gleason PKWY to SW 11th PL and turn right. Go south to SW 32nd TER and turn left. Go east on SW 32nd TER and the property will be on the right.
Story 1
Sewer Assessment Paid, Central
Water Assessment Paid, Central
Level or Stories 1 Story/Ranch
Structure Type Concrete Block,Stucco
New Construction No
Others
HOA Fee Include None
Tax ID 03-45-23-C2-03241.0170
Ownership Single Family
Security Features Security System,Smoke Detector(s),Smoke Detectors
Acceptable Financing Buyer Finance/Cash, FHA, VA Loan
Listing Terms Buyer Finance/Cash, FHA, VA Loan
Read Less Info
Want to know what your home might be worth? Contact us for a FREE valuation!

Amerivest Pro-Team
yourhome@amerivest.realestateOur team is ready to help you sell your home for the highest possible price ASAP
Bought with LPT Realty


