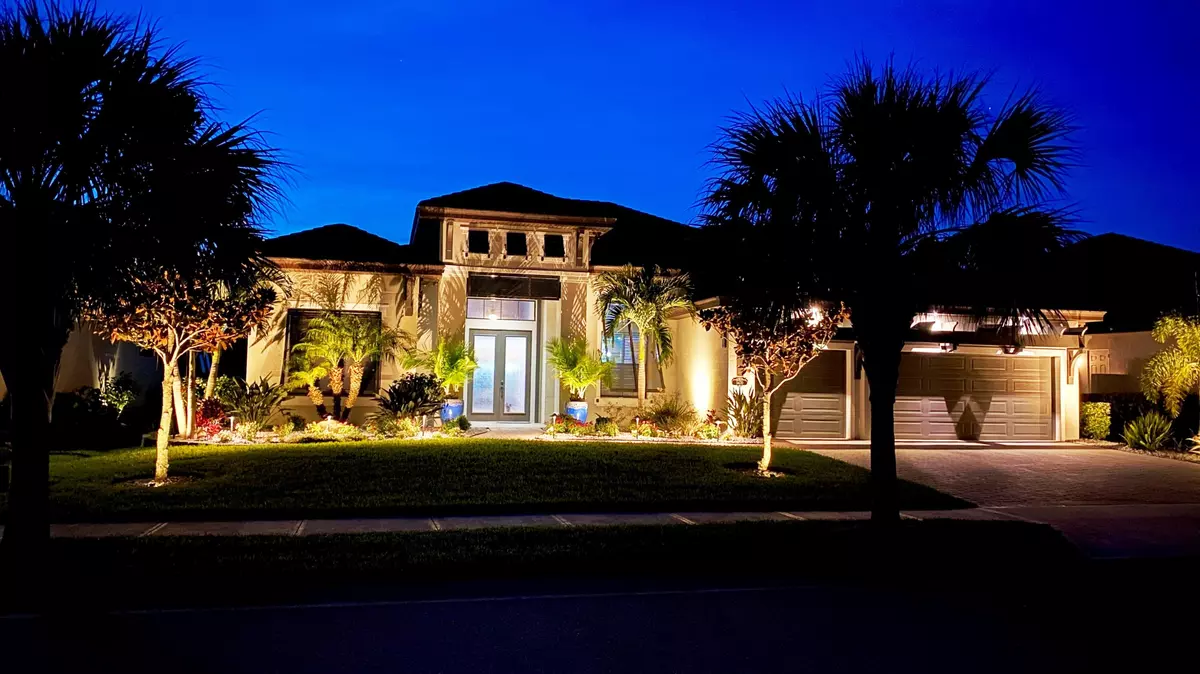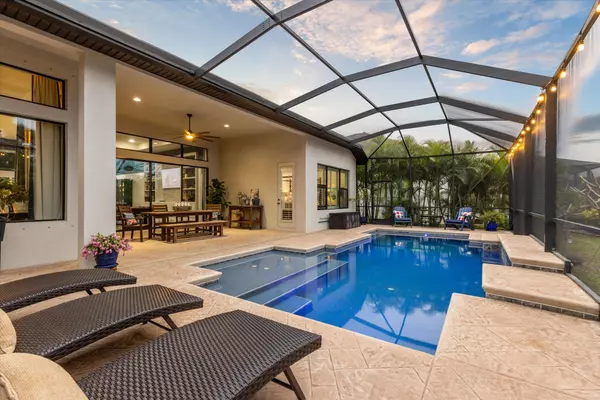$1,165,000
$1,300,000
10.4%For more information regarding the value of a property, please contact us for a free consultation.
3 Beds
3 Baths
3,321 SqFt
SOLD DATE : 05/07/2024
Key Details
Sold Price $1,165,000
Property Type Single Family Home
Sub Type Single Family Residence
Listing Status Sold
Purchase Type For Sale
Square Footage 3,321 sqft
Price per Sqft $350
Subdivision St Andrews Manor
MLS Listing ID 1001838
Sold Date 05/07/24
Bedrooms 3
Full Baths 3
HOA Fees $98/ann
HOA Y/N Yes
Total Fin. Sqft 3321
Originating Board Space Coast MLS (Space Coast Association of REALTORS®)
Year Built 2018
Tax Year 2023
Lot Size 10,454 Sqft
Acres 0.24
Property Description
This gorgeous three bedroom, three bathroom luxury home boasts traditional Caribbean style! The open floor plan includes a spacious formal dining room, a curved breakfast island, along with a breakfast nook. The upgraded kitchen includes a 5-burner gas cook top, microwave, stacked oven, granite counter tops, stainless steel appliances, and a spacious walk-in pantry! The spacious office, and also the media room can be converted into additional bedrooms. Brand new carpeting has just been installed in all bedrooms, media rm and office! The custom pool is screened-in, and backs up to a preserve, which affords you maximum privacy. This gated community
is in the heart of Suntree, and very close to the Suntree Country Club.
Location
State FL
County Brevard
Area 218 - Suntree S Of Wickham
Direction Wickham Road to Interlachen Road, Right on Saint Andrews Blvd, Left onto Durksly Dr, Left onto Calder Drive.
Rooms
Primary Bedroom Level Main
Bedroom 2 Main
Bedroom 3 Main
Extra Room 1 Main
Interior
Interior Features Breakfast Bar, Breakfast Nook, Ceiling Fan(s), His and Hers Closets, Kitchen Island, Open Floorplan, Primary Bathroom -Tub with Separate Shower, Primary Downstairs, Split Bedrooms, Walk-In Closet(s)
Heating Central, Electric
Cooling Central Air, Electric
Flooring Carpet, Tile
Furnishings Unfurnished
Appliance Dishwasher, Dryer, Gas Oven, Gas Range, Gas Water Heater, Refrigerator, Tankless Water Heater, Washer
Exterior
Exterior Feature Storm Shutters
Parking Features Garage, Garage Door Opener
Garage Spaces 3.0
Fence Back Yard
Pool Private, Screen Enclosure
Utilities Available Cable Available
Amenities Available Gated
View Protected Preserve
Present Use Residential,Single Family
Porch Patio, Screened
Garage Yes
Building
Lot Description Other
Faces East
Water Public
New Construction No
Schools
Elementary Schools Longleaf
High Schools Viera
Others
Senior Community No
Tax ID 26-36-26-04-0000a.0-0007.00
Acceptable Financing Cash, Conventional, FHA, VA Loan
Listing Terms Cash, Conventional, FHA, VA Loan
Read Less Info
Want to know what your home might be worth? Contact us for a FREE valuation!

Amerivest Pro-Team
yourhome@amerivest.realestateOur team is ready to help you sell your home for the highest possible price ASAP

Bought with Coastal Vue Realty








