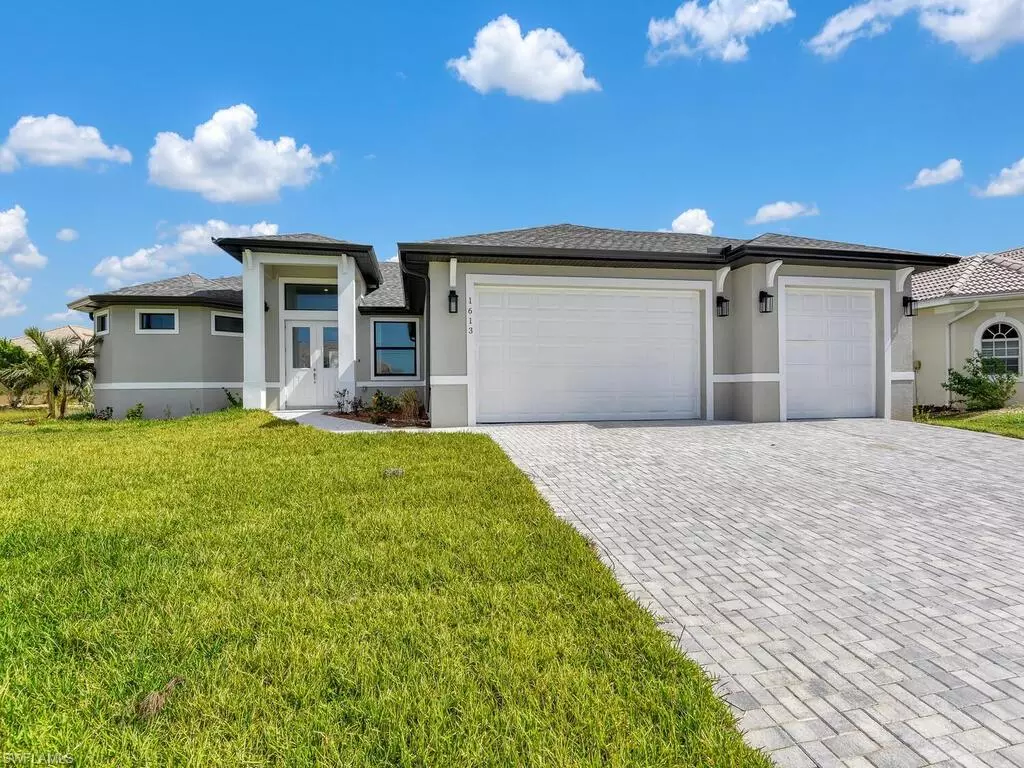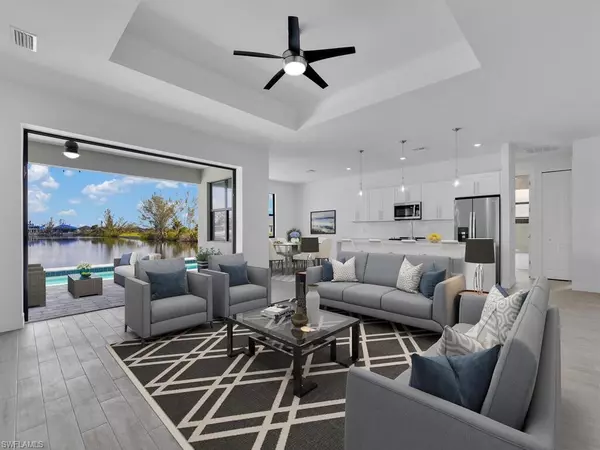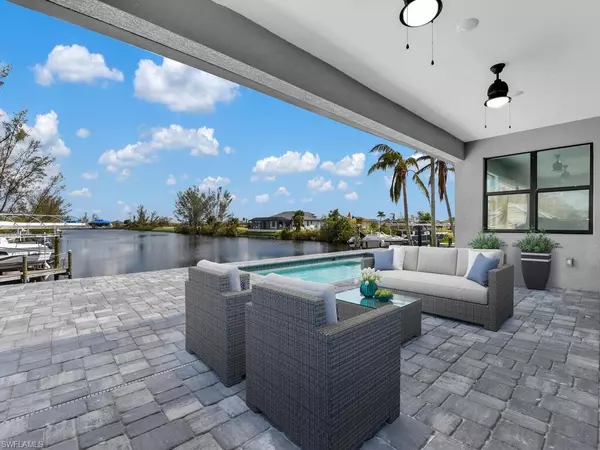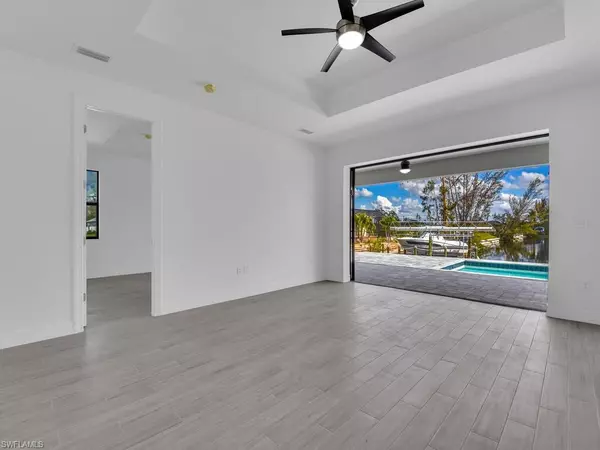$785,000
$800,000
1.9%For more information regarding the value of a property, please contact us for a free consultation.
4 Beds
3 Baths
2,122 SqFt
SOLD DATE : 05/07/2024
Key Details
Sold Price $785,000
Property Type Single Family Home
Sub Type Ranch,Single Family Residence
Listing Status Sold
Purchase Type For Sale
Square Footage 2,122 sqft
Price per Sqft $369
Subdivision Cape Coral
MLS Listing ID 223068884
Sold Date 05/07/24
Bedrooms 4
Full Baths 3
HOA Y/N No
Originating Board Florida Gulf Coast
Year Built 2023
Annual Tax Amount $2,663
Tax Year 2022
Lot Size 10,018 Sqft
Acres 0.23
Property Description
Home is completed and ready to move in! Gulf Access New Construction Home w/ impact glass windows. Stepping in the front double doors, you have that WOW factor of looking through the pocketing glass doors to the pool and overlooking the canal. This Custom 4 bed, 3 car garage home is in the SW part of Cape Coral, known for it's newer custom waterfront pool homes and great neighborhoods. The generous great room has soaring ceiling and trey ceiling. This home has plank tile throughout the house, with NO carpet, making for a lower maintenance home. Expansive sliding glass doors open to the oversized under truss and paver lanai. The outdoor entertainment area around the pool has an amazing summer kitchen and seating areas for entertaining family and friends. Master bath has walk in shower, soaking tub, and dual vanities.(Pictures are of Similar home)
Location
State FL
County Lee
Area Cape Coral
Zoning R1-W
Rooms
Bedroom Description First Floor Bedroom,Split Bedrooms
Dining Room Breakfast Bar, Dining - Family, Dining - Living
Kitchen Island
Interior
Interior Features Built-In Cabinets, Foyer, French Doors, Laundry Tub, Vaulted Ceiling(s), Volume Ceiling, Walk-In Closet(s)
Heating Central Electric
Flooring Tile
Equipment Auto Garage Door, Dishwasher, Grill - Gas, Microwave, Refrigerator/Icemaker, Washer/Dryer Hookup
Furnishings Unfurnished
Fireplace No
Appliance Dishwasher, Grill - Gas, Microwave, Refrigerator/Icemaker
Heat Source Central Electric
Exterior
Exterior Feature Screened Lanai/Porch, Built In Grill, Outdoor Kitchen
Parking Features Driveway Paved, Attached
Garage Spaces 3.0
Pool Below Ground, Concrete, Custom Upgrades, Pool Bath
Amenities Available None
Waterfront Description Canal Front
View Y/N Yes
View Canal
Roof Type Shingle
Street Surface Paved
Porch Patio
Total Parking Spaces 3
Garage Yes
Private Pool Yes
Building
Lot Description Regular
Building Description Concrete Block,Stucco, DSL/Cable Available
Story 1
Water Assessment Unpaid, Central
Architectural Style Ranch, Single Family
Level or Stories 1
Structure Type Concrete Block,Stucco
New Construction Yes
Others
Pets Allowed Yes
Senior Community No
Tax ID 33-44-23-C2-04780.0190
Ownership Single Family
Read Less Info
Want to know what your home might be worth? Contact us for a FREE valuation!

Amerivest Pro-Team
yourhome@amerivest.realestateOur team is ready to help you sell your home for the highest possible price ASAP

Bought with Goldpen Realty Group








