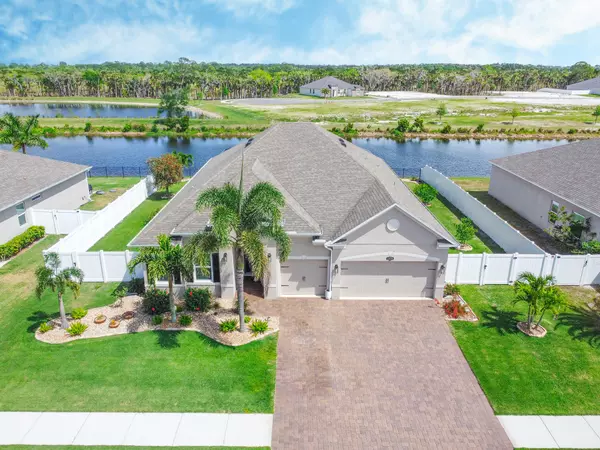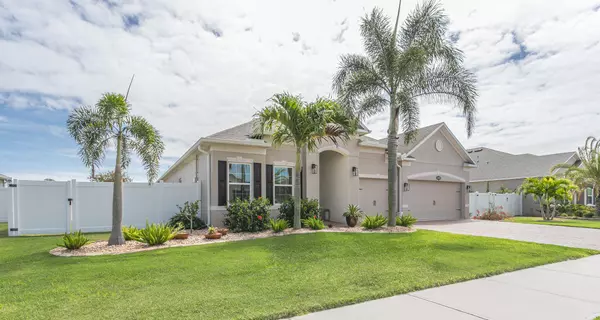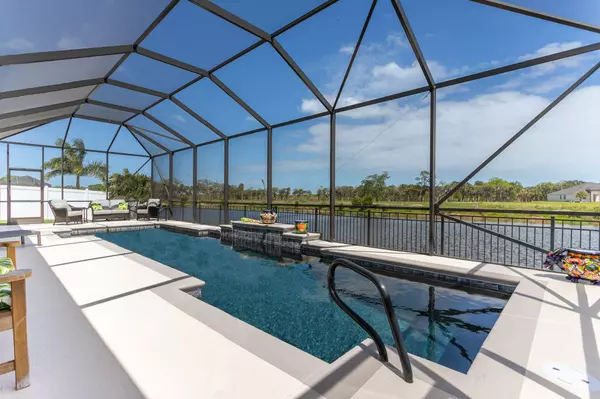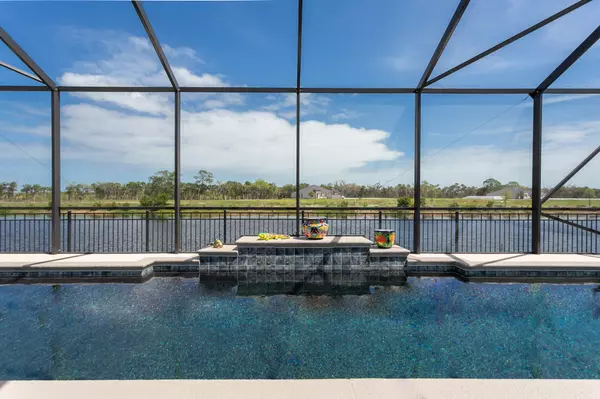$734,900
$734,900
For more information regarding the value of a property, please contact us for a free consultation.
4 Beds
3 Baths
2,675 SqFt
SOLD DATE : 05/07/2024
Key Details
Sold Price $734,900
Property Type Single Family Home
Sub Type Single Family Residence
Listing Status Sold
Purchase Type For Sale
Square Footage 2,675 sqft
Price per Sqft $274
Subdivision Egrets Landing
MLS Listing ID 1009063
Sold Date 05/07/24
Bedrooms 4
Full Baths 3
HOA Fees $35
HOA Y/N Yes
Total Fin. Sqft 2675
Originating Board Space Coast MLS (Space Coast Association of REALTORS®)
Year Built 2018
Lot Size 10,890 Sqft
Acres 0.25
Lot Dimensions 90x120
Property Description
Step into your future sanctuary! This delightful Venice model in Egrets Landing, features 4BR/3BA,3 Car Garage.
Explore the inviting large kitchen & great room, with a fabulous custom walk in pantry, as well as large triple sliders letting in lots of natural light making for an open & bright main living space. This home is equipped with all the upgrades you can imagine: California custom closets, gourmet kitchen, wood like tile throughout, 9''4 ceilings & a luxurious spa like primary bathroom with huge shower & free standing modern tub. This home was recently painted inside & out as well as epoxied garage floors.
Unwind in the extended screened lanai area with a recently built heated salt water & self cleaning pool overlooking the community water feature. Enjoy the stunning view of every launch from the privacy of the fully fenced backyard featuring immaculate landscaping & citrus fruit trees. The welcoming atmosphere this home displays & location is not one you will want to miss!
Location
State FL
County Brevard
Area 250 - N Merritt Island
Direction Take Courtenay Parkway (Route 3) North to Hall Road. Take right onto Hall Rd. Take left into Egrets Landing. Follow Hebron Dr around to 5070 Hebron Dr.
Rooms
Primary Bedroom Level Main
Bedroom 2 Main
Bedroom 3 Main
Dining Room Main
Kitchen Main
Interior
Interior Features Ceiling Fan(s), Entrance Foyer, Kitchen Island, Open Floorplan, Pantry, Primary Bathroom -Tub with Separate Shower, Smart Thermostat, Split Bedrooms, Walk-In Closet(s)
Heating Central
Cooling Central Air
Flooring Tile
Furnishings Unfurnished
Appliance Dishwasher, Disposal, Double Oven, Dryer, Electric Cooktop, Electric Water Heater, Ice Maker, Microwave, Plumbed For Ice Maker, Refrigerator, Washer, Wine Cooler
Exterior
Exterior Feature Storm Shutters
Parking Features Garage, Garage Door Opener
Garage Spaces 3.0
Fence Back Yard, Full, Vinyl, Wrought Iron
Pool Heated, In Ground, Salt Water, Screen Enclosure, Waterfall
Utilities Available Cable Available, Electricity Connected, Sewer Connected, Water Available
Amenities Available Maintenance Grounds
View Pond
Roof Type Shingle
Present Use Single Family
Street Surface Asphalt
Porch Screened
Garage Yes
Building
Lot Description Sprinklers In Front, Sprinklers In Rear
Faces West
Story 1
Sewer Public Sewer
Water Public
Level or Stories One
New Construction No
Schools
Elementary Schools Carroll
High Schools Merritt Island
Others
Pets Allowed Yes
HOA Name Egrets Landing
HOA Fee Include Maintenance Grounds
Senior Community No
Acceptable Financing Cash, Conventional, VA Loan
Listing Terms Cash, Conventional, VA Loan
Special Listing Condition Standard
Read Less Info
Want to know what your home might be worth? Contact us for a FREE valuation!

Amerivest Pro-Team
yourhome@amerivest.realestateOur team is ready to help you sell your home for the highest possible price ASAP

Bought with EXP Realty, LLC








