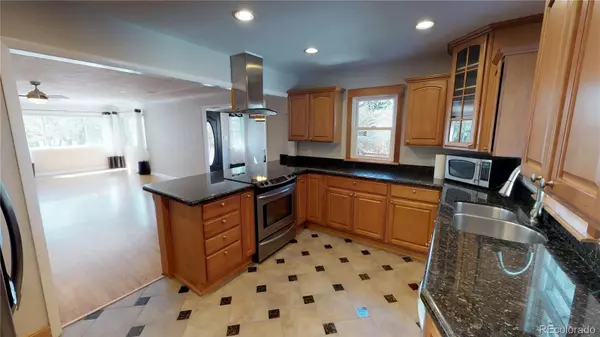$770,000
$745,000
3.4%For more information regarding the value of a property, please contact us for a free consultation.
4 Beds
2 Baths
3,348 SqFt
SOLD DATE : 05/06/2024
Key Details
Sold Price $770,000
Property Type Multi-Family
Sub Type Duplex
Listing Status Sold
Purchase Type For Sale
Square Footage 3,348 sqft
Price per Sqft $229
Subdivision Wollenwebers
MLS Listing ID 5666874
Sold Date 05/06/24
Bedrooms 4
HOA Y/N No
Originating Board recolorado
Year Built 1951
Annual Tax Amount $2,724
Tax Year 2022
Property Description
ACCEPTING BACKUPS!
Step into the nostalgia of mid-century charm seamlessly blended with contemporary convenience in this meticulously maintained single-family home, built in the 1950s. This residence not only showcases the timeless appeal of its original design but also boasts a modern touch with an updated kitchen, a heated sun room, and a convenient mother-in-law apartment that presents the unique opportunity for rental income.
Step through the front door onto hardwood floors and bask in the warmth of natural light streaming through the iconic picture windows that characterize mid-century architecture.
The updated kitchen provides modern functionality with Stainless steel appliances, granite countertops, and contemporary fixtures. The open-concept living and dining areas maintain the charm of the era, making this home an ideal space for both relaxation and entertaining.
Discover the additional allure of a heated sun room, an inviting space that extends the living area and provides a cozy retreat all year round. Surrounded by windows, this sunlit sanctuary allows you to enjoy the beauty of the outdoors while staying comfortably indoors.
Explore the three bedrooms, each uniquely capturing the essence of mid-century craftsmanship. The master bedroom provides a comfortable retreat, while the additional bedrooms offer flexibility and ample space for various needs.
The attached mother-in-law apartment, a rare find in homes of this era complete with a modern kitchen, contemporary bathroom with a jetted tub, and a private entrance. It offers independence without compromising the overall unity of the home.
Situated in a neighborhood with a rich history, this home is conveniently located near schools, parks, and local amenities. Embrace the opportunity to own a piece of mid-century nostalgia with the added comfort of modern updates. Welcome to a home where the past meets the present in perfect harmony!
Seller is a licensed Colorado Realtor.
Location
State CO
County Arapahoe
Rooms
Basement Bath/Stubbed, Exterior Entry, Finished, Interior Entry
Interior
Interior Features Ceiling Fan(s), Entrance Foyer, In-Law Floor Plan, Open Floorplan, Radon Mitigation System, Smart Thermostat, Smoke Free, Solid Surface Counters, Utility Sink, Walk-In Closet(s)
Heating Forced Air, Wall Furnace
Cooling Central Air
Flooring Laminate, Tile, Wood
Fireplaces Number 1
Fireplaces Type Living Room
Fireplace Y
Appliance Cooktop, Dishwasher, Disposal, Dryer, Gas Water Heater, Microwave, Range, Range Hood, Refrigerator, Self Cleaning Oven, Washer
Laundry Common Area, In Basement
Exterior
Exterior Feature Dog Run, Garden, Private Yard, Rain Gutters, Smart Irrigation
Garage Concrete, Lighted
Garage Spaces 2.0
Fence Full
Utilities Available Cable Available, Electricity Connected, Internet Access (Wired), Natural Gas Connected, Phone Available
Roof Type Architecural Shingle
Parking Type Concrete, Lighted
Total Parking Spaces 3
Garage No
Building
Lot Description Level
Story One
Foundation Concrete Perimeter
Sewer Public Sewer
Water Public
Level or Stories One
Structure Type Frame,Vinyl Siding
Schools
Elementary Schools Clayton
Middle Schools Englewood
High Schools Englewood
School District Englewood 1
Others
Senior Community No
Ownership Agent Owner
Acceptable Financing 1031 Exchange, Cash, Conventional
Listing Terms 1031 Exchange, Cash, Conventional
Special Listing Condition None
Pets Description Yes
Read Less Info
Want to know what your home might be worth? Contact us for a FREE valuation!

Amerivest Pro-Team
yourhome@amerivest.realestateOur team is ready to help you sell your home for the highest possible price ASAP

© 2024 METROLIST, INC., DBA RECOLORADO® – All Rights Reserved
6455 S. Yosemite St., Suite 500 Greenwood Village, CO 80111 USA
Bought with Compass - Denver
Get More Information

Real Estate Company







