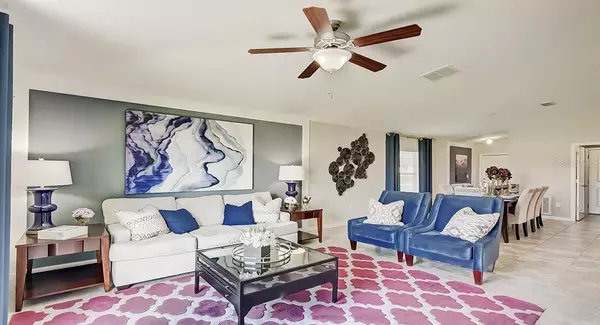$349,340
$349,340
For more information regarding the value of a property, please contact us for a free consultation.
4 Beds
2 Baths
1,817 SqFt
SOLD DATE : 05/07/2024
Key Details
Sold Price $349,340
Property Type Single Family Home
Sub Type Single Family Residence
Listing Status Sold
Purchase Type For Sale
Square Footage 1,817 sqft
Price per Sqft $192
Subdivision N. Park Isle
MLS Listing ID T3495572
Sold Date 05/07/24
Bedrooms 4
Full Baths 2
Construction Status Financing
HOA Fees $9/mo
HOA Y/N Yes
Originating Board Stellar MLS
Year Built 2024
Lot Size 5,662 Sqft
Acres 0.13
Property Description
Under Construction. BRAND NEW HOME - This convenient single-story plan opens to an inviting dining room with shared access to the kitchen and family room, ideal for seamless modern living. Tucked behind the kitchen, three secondary bedrooms enjoy their own wing of the home, while the expansive owner's suite is ideally situated in the back corner, a peaceful retreat. Interior photos disclosed are different from the actual model being built.
Discover peaceful suburban living in North Park Isle, a masterplan community with spacious single-family homes now selling in Plant City, FL. Known as the Winter Strawberry Capital of the World for its annual Florida Strawberry Festival, the town has a rich historic downtown for shopping and dining options, while being an hour away from the big city conveniences of Tampa. Amenities will include a future swimming pool and playground. Residents will also be within close proximity to the future Baycare South Florida Baptist Hospital.
Location
State FL
County Hillsborough
Community N. Park Isle
Zoning MPUD
Interior
Interior Features Other
Heating Central
Cooling Central Air
Flooring Carpet, Ceramic Tile
Fireplace false
Appliance Dishwasher, Disposal, Dryer, Microwave, Range, Refrigerator, Washer
Laundry Inside
Exterior
Exterior Feature Other
Garage Spaces 2.0
Utilities Available Cable Available
Roof Type Shingle
Attached Garage true
Garage true
Private Pool No
Building
Entry Level One
Foundation Slab
Lot Size Range 0 to less than 1/4
Builder Name LENNAR HOMES
Sewer Public Sewer
Water Public
Structure Type Block,Stucco
New Construction true
Construction Status Financing
Schools
Elementary Schools Knights-Hb
Middle Schools Marshall-Hb
High Schools Plant City-Hb
Others
Pets Allowed Yes
Senior Community No
Ownership Fee Simple
Monthly Total Fees $9
Acceptable Financing Cash, Conventional, FHA, VA Loan
Membership Fee Required Required
Listing Terms Cash, Conventional, FHA, VA Loan
Special Listing Condition None
Read Less Info
Want to know what your home might be worth? Contact us for a FREE valuation!

Amerivest Pro-Team
yourhome@amerivest.realestateOur team is ready to help you sell your home for the highest possible price ASAP

© 2025 My Florida Regional MLS DBA Stellar MLS. All Rights Reserved.
Bought with GLOBAL SHINE REALTY LLC








