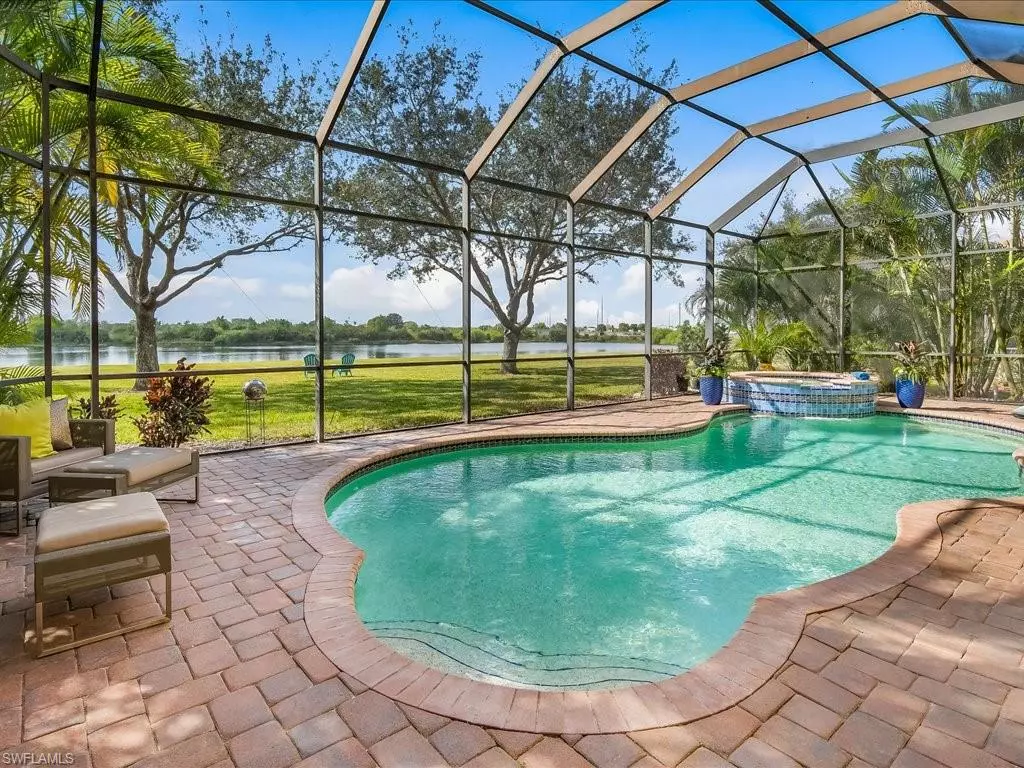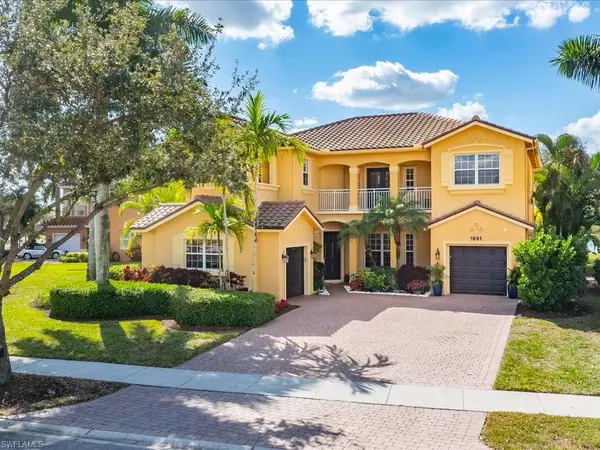$798,000
$799,900
0.2%For more information regarding the value of a property, please contact us for a free consultation.
5 Beds
4 Baths
3,678 SqFt
SOLD DATE : 05/07/2024
Key Details
Sold Price $798,000
Property Type Single Family Home
Sub Type Single Family Residence
Listing Status Sold
Purchase Type For Sale
Square Footage 3,678 sqft
Price per Sqft $216
Subdivision Valencia Country Club
MLS Listing ID 224015777
Sold Date 05/07/24
Bedrooms 5
Full Baths 4
HOA Y/N Yes
Originating Board Naples
Year Built 2006
Annual Tax Amount $6,546
Tax Year 2023
Lot Size 10,890 Sqft
Acres 0.25
Property Description
Popular Giacosa model sited on one of the choicest lots in the popular gated community of Valencia Country Club. With coveted southwestern exposure for glorious sunsets and panoramic lake views, your newly discovered oasis is sure to become your permanent vacation! Custom free-form salt water pool and spa complete the outdoor experience. Inside this perfect family home are 5 bedrooms plus den/home office, plus upstairs bonus room/loft/second family room. Thoughtful floor plan boasts many extras, including a first floor bedroom and full bathroom. The upstairs master retreat and second master suite both have their own private verandas. In addition to the living room, dining room, family room, den and upstairs bonus area (also with its own private veranda,) there is an extra flex room off the master suite with lots of possibilities. The long list of RECENT UPGRADES includes: NEWER TILE ROOF, 2 high performance HVAC units w/ UV lights, Samsung kitchen appliances (including induction stove, wall oven and refrigerator with AI, washer and dryer,) salt-water pool heater and pump, luxury vinyl upstairs flooring (no carpet upstairs), LED recessed lighting, fans and electric vehicle charger hook-up. Also, central vac, security system, water treatment system and more. Superb location on a cul-de-sac street with a paved sidewalk that leads to three public schools. Low HOA fees, wonderful amenities and a pay as-you play golf course located in a growing area and not in a flood zone. Welcome to your destination!
Location
State FL
County Collier
Area Na34 - Orangetree Area
Direction Main gate off Randall Boulevard past Valencia Lakes. Agents please show business card to guard at gate.
Rooms
Primary Bedroom Level Master BR Upstairs
Master Bedroom Master BR Upstairs
Dining Room Eat-in Kitchen, Formal
Kitchen Kitchen Island, Pantry
Ensuite Laundry Inside, Sink
Interior
Interior Features Central Vacuum, Den - Study, Family Room, Great Room, Guest Bath, Guest Room, Home Office, Wired for Data, Pantry, Volume Ceiling, Walk-In Closet(s)
Laundry Location Inside,Sink
Heating Central Electric
Cooling Ceiling Fan(s), Central Electric
Flooring Carpet, Tile, Vinyl
Window Features Single Hung,Shutters - Manual,Window Coverings
Appliance Electric Cooktop, Dishwasher, Disposal, Dryer, Microwave, Refrigerator/Icemaker, Reverse Osmosis, Self Cleaning Oven, Wall Oven, Washer, Water Treatment Rented
Laundry Inside, Sink
Exterior
Exterior Feature Sprinkler Auto
Garage Spaces 2.0
Pool In Ground, Concrete, Equipment Stays, Electric Heat, Salt Water, Screen Enclosure
Community Features Golf Public, Billiards, Clubhouse, Pool, Community Room, Fitness Center, Golf, See Remarks, Sidewalks, Street Lights, Golf Course
Utilities Available Underground Utilities, Cable Available
Waterfront Yes
Waterfront Description Lake Front
View Y/N No
View Lake
Roof Type Tile
Street Surface Paved
Porch Open Porch/Lanai, Screened Lanai/Porch
Parking Type Driveway Paved, Guest, Paved, Garage Door Opener, Attached
Garage Yes
Private Pool Yes
Building
Lot Description Irregular Lot, Oversize
Faces Main gate off Randall Boulevard past Valencia Lakes. Agents please show business card to guard at gate.
Sewer Central
Water Central
Level or Stories Multi-Story Home, 2 Story
Structure Type Concrete Block,Stucco
New Construction No
Schools
Elementary Schools Corkscrew Elementary School
Middle Schools Corkscrew Middle School
High Schools Palmetto Ridge High School
Others
HOA Fee Include Irrigation Water,Maintenance Grounds,Legal/Accounting,Manager,Pest Control Exterior,Rec Facilities,Repairs,Reserve,Security,Street Lights,Street Maintenance,Trash
Tax ID 78695203260
Ownership Single Family
Security Features Security System
Acceptable Financing Buyer Finance/Cash, Buyer Pays Title
Listing Terms Buyer Finance/Cash, Buyer Pays Title
Read Less Info
Want to know what your home might be worth? Contact us for a FREE valuation!

Amerivest 4k Pro-Team
yourhome@amerivest.realestateOur team is ready to help you sell your home for the highest possible price ASAP
Bought with Premiere Plus Realty Company
Get More Information

Real Estate Company







