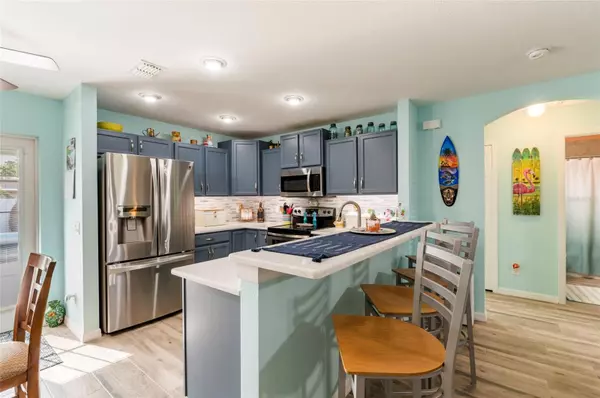$618,000
$640,000
3.4%For more information regarding the value of a property, please contact us for a free consultation.
3 Beds
2 Baths
1,344 SqFt
SOLD DATE : 05/06/2024
Key Details
Sold Price $618,000
Property Type Single Family Home
Sub Type Single Family Residence
Listing Status Sold
Purchase Type For Sale
Square Footage 1,344 sqft
Price per Sqft $459
Subdivision Jungle Country Club 4Th Add
MLS Listing ID T3510902
Sold Date 05/06/24
Bedrooms 3
Full Baths 2
Construction Status Appraisal,Financing,Inspections
HOA Y/N No
Originating Board Stellar MLS
Year Built 2014
Annual Tax Amount $3,479
Lot Size 7,405 Sqft
Acres 0.17
Property Description
Have you ever wanted to live where you vacation? Well now is your chance! Welcome home to the beautiful, highly sought after city of St. Petersburg, FL. This immaculately maintained home, built in 2014, boasts 3 bedrooms and 2 bathrooms, featuring wood-look tile flooring throughout for a stylish and low-maintenance appeal. The luxury kitchen is equipped with quartz countertops, stainless steel appliances, a built-in wine fridge, and under cabinet lighting that’s perfect for entertaining guests. Step outside to a beautiful, resort-style backyard oasis, complete with an 18 ft swim spa with Jacuzzi, that can be the perfect temperature year around, Tiki Hut with electric and cable wiring, and encompassed by beautiful pavers, along with a convenient pool shower for rinsing off after a swim, the perfect setting for relaxation and outdoor gatherings. For added peace of mind during storm season, hurricane shutters are included around the back and side of home with impact-resistant windows in the front. To top off this incredible home is paid-off solar panels to help significantly reduce your electric bill. Situated just minutes away from Treasure Island, this property offers convenience and a beachy lifestyle. Home has an irrigation system all around to help maintain the landscaping. Bring your boat and park on your backyard paved parking pad. No flood zone and No HOA! You are 3 miles from Treasure Island and just 6.5 miles from Tropicana field, home of the Tampa Bay Rays! You'll be surrounded and in close proximity to grocery stores and restaurants. Don't miss your opportunity with this home, schedule your showing today!
Location
State FL
County Pinellas
Community Jungle Country Club 4Th Add
Direction N
Interior
Interior Features Open Floorplan
Heating Central
Cooling Central Air
Flooring Tile
Fireplace false
Appliance Microwave, Range, Refrigerator, Wine Refrigerator
Laundry In Garage
Exterior
Exterior Feature French Doors, Hurricane Shutters, Irrigation System, Lighting, Outdoor Shower
Garage Spaces 2.0
Utilities Available Electricity Available, Public
Waterfront false
Roof Type Shingle
Attached Garage true
Garage true
Private Pool No
Building
Entry Level One
Foundation Slab
Lot Size Range 0 to less than 1/4
Sewer Public Sewer
Water Public
Structure Type Block,Stucco
New Construction false
Construction Status Appraisal,Financing,Inspections
Others
Senior Community No
Ownership Fee Simple
Acceptable Financing Cash, Conventional, FHA, VA Loan
Listing Terms Cash, Conventional, FHA, VA Loan
Special Listing Condition None
Read Less Info
Want to know what your home might be worth? Contact us for a FREE valuation!

Amerivest 4k Pro-Team
yourhome@amerivest.realestateOur team is ready to help you sell your home for the highest possible price ASAP

© 2024 My Florida Regional MLS DBA Stellar MLS. All Rights Reserved.
Bought with HECKLER REALTY GROUP LLC
Get More Information

Real Estate Company







