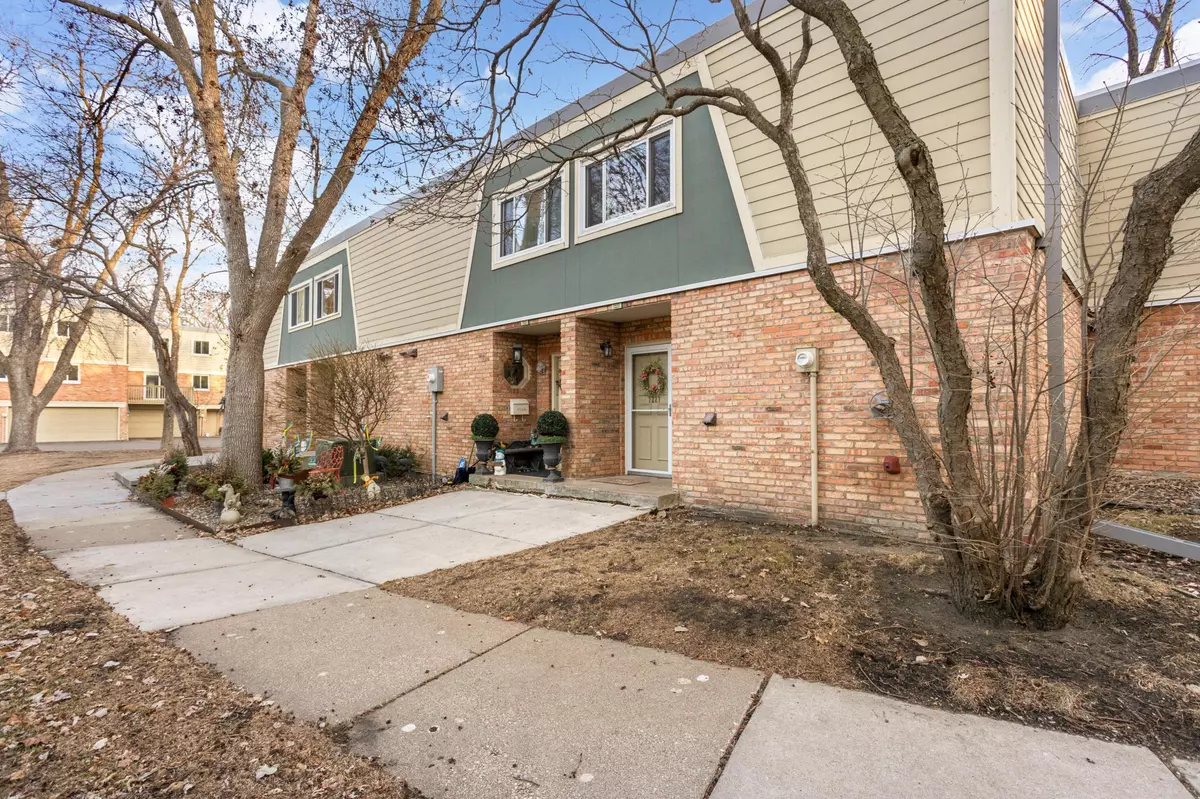$220,000
$199,900
10.1%For more information regarding the value of a property, please contact us for a free consultation.
2 Beds
2 Baths
1,334 SqFt
SOLD DATE : 05/06/2024
Key Details
Sold Price $220,000
Property Type Townhouse
Sub Type Townhouse Side x Side
Listing Status Sold
Purchase Type For Sale
Square Footage 1,334 sqft
Price per Sqft $164
Subdivision Condo 0041 Greensboro Condo
MLS Listing ID 6491166
Sold Date 05/06/24
Bedrooms 2
Full Baths 1
Half Baths 1
HOA Fees $516/mo
Year Built 1970
Annual Tax Amount $2,762
Tax Year 2023
Contingent None
Lot Size 13.420 Acres
Acres 13.42
Lot Dimensions 960x610
Property Description
Welcome to easy HOA living with none of the storage limitations. At 7227 W Franklin Avenue, a 2-story layout comprising more than 1,300 finished square feet cleverly maximizes each and every space, making the property feel more like a house than a townhome (minus the mowing & shoveling). On the main level, you'll be greeted with in-unit laundry and a colorful, private powder room before encountering a spacious and updated kitchen, a dedicated open-concept dining space, and a sunny sunken living room with a bar alcove. Upstairs, two large bedrooms bookend a full bathroom and a roomy, 74-square-foot walk-in storage room - a convenient and ultra-practical rarity in homes like these. Outside, a paver patio faces the community pool and tennis courts, and an assigned 1-car covered/detached garage provides private parking and extra storage with easy proximity to the home itself. And all this, just a 6-minute drive from SLP's beloved West End shops and restaurants.
Location
State MN
County Hennepin
Zoning Residential-Single Family
Rooms
Family Room Community Room
Basement None
Dining Room Informal Dining Room, Kitchen/Dining Room, Living/Dining Room
Interior
Heating Forced Air
Cooling Central Air
Fireplace No
Appliance Dishwasher, Disposal, Dryer, Electric Water Heater, Microwave, Range, Refrigerator, Washer
Exterior
Parking Features Covered, Detached, Garage Door Opener, No Int Access to Dwelling, Paved
Garage Spaces 1.0
Pool Outdoor Pool, Shared
Roof Type Age 8 Years or Less
Building
Lot Description Public Transit (w/in 6 blks), Tree Coverage - Light
Story Two
Foundation 647
Sewer City Sewer/Connected
Water City Water/Connected
Level or Stories Two
Structure Type Brick/Stone,Fiber Cement
New Construction false
Schools
School District St. Louis Park
Others
HOA Fee Include Maintenance Structure,Lawn Care,Maintenance Grounds,Parking,Professional Mgmt,Recreation Facility,Trash,Shared Amenities,Snow Removal,Water
Restrictions Mandatory Owners Assoc,Pets - Cats Allowed,Pets - Dogs Allowed,Pets - Number Limit,Pets - Weight/Height Limit,Rental Restrictions May Apply
Read Less Info
Want to know what your home might be worth? Contact us for a FREE valuation!

Amerivest Pro-Team
yourhome@amerivest.realestateOur team is ready to help you sell your home for the highest possible price ASAP








