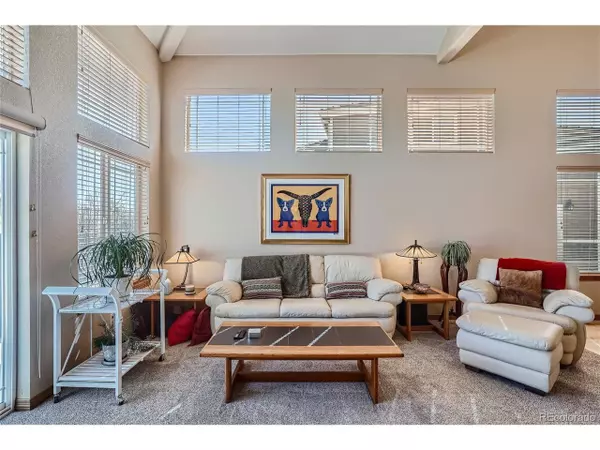$812,000
$775,000
4.8%For more information regarding the value of a property, please contact us for a free consultation.
3 Beds
4 Baths
2,215 SqFt
SOLD DATE : 05/06/2024
Key Details
Sold Price $812,000
Property Type Single Family Home
Sub Type Residential-Detached
Listing Status Sold
Purchase Type For Sale
Square Footage 2,215 sqft
Subdivision Trail Village
MLS Listing ID 6389241
Sold Date 05/06/24
Bedrooms 3
Full Baths 3
Half Baths 1
HOA Fees $269/mo
HOA Y/N true
Abv Grd Liv Area 2,215
Originating Board REcolorado
Year Built 2007
Annual Tax Amount $3,867
Lot Size 2,613 Sqft
Acres 0.06
Property Description
Introducing this exquisite 2-story patio home nestled in the coveted Trail Village Villas community, adjacent to the picturesque West Woods Golf Course. Boasting two complete master suites, this residence is ideally suited for multi-generational living. Convenience and accessibility are key features, with an ADA-compliant ramp leading to the back porch and a main floor bath designed for ease of use. Experience luxury living with an array of modern amenities, including Tesla solar panels, heated flooring in the bath, a towel warmer, attic fan, central air, and a mitigation system. Entertain effortlessly on the circular concrete patio while enjoying the tranquility of the surrounding landscape. This home is equipped with stainless steel appliances, a washer and dryer, and features a spacious three-car garage for added convenience. Located within walking distance of a dog park, biking trails, and expansive open space, outdoor enthusiasts will delight in the countless recreational opportunities at their doorstep.
The main level offers a seamless flow between the kitchen, living area, dining room, office, and laundry, creating an inviting and functional living space. Upstairs, discover a second primary bedroom with a luxurious five-piece bath, along with a third bedroom including its own private full bath and walk-in closet. The unfinished basement presents a blank canvas for customization, providing endless possibilities to tailor the space to suit your unique lifestyle. Solar panels are included with the sale and fully paid off, offering both environmental sustainability and long-term cost savings. Don't miss this opportunity to make this stunning home yours and embark on a lifestyle of comfort, luxury, and convenience in this sought-after community. Schedule your showing today!
Location
State CO
County Jefferson
Area Metro Denver
Rooms
Basement Unfinished, Built-In Radon, Sump Pump
Primary Bedroom Level Upper
Bedroom 2 Main
Bedroom 3 Upper
Interior
Interior Features Study Area, Cathedral/Vaulted Ceilings, Open Floorplan, Walk-In Closet(s), Kitchen Island
Heating Forced Air
Cooling Central Air, Ceiling Fan(s)
Appliance Dishwasher, Refrigerator, Washer, Dryer, Microwave, Disposal
Laundry Main Level
Exterior
Garage Tandem
Garage Spaces 3.0
Waterfront false
View Foothills View
Roof Type Concrete
Street Surface Paved
Porch Patio
Parking Type Tandem
Building
Lot Description Abuts Public Open Space
Faces West
Story 2
Sewer City Sewer, Public Sewer
Water City Water
Level or Stories Two
Structure Type Wood/Frame,Brick/Brick Veneer,Wood Siding
New Construction false
Schools
Elementary Schools West Woods
Middle Schools Drake
High Schools Ralston Valley
School District Jefferson County R-1
Others
HOA Fee Include Trash,Snow Removal,Maintenance Structure
Senior Community false
SqFt Source Assessor
Special Listing Condition Private Owner
Read Less Info
Want to know what your home might be worth? Contact us for a FREE valuation!

Amerivest Pro-Team
yourhome@amerivest.realestateOur team is ready to help you sell your home for the highest possible price ASAP

Bought with RE/MAX Professionals
Get More Information

Real Estate Company







