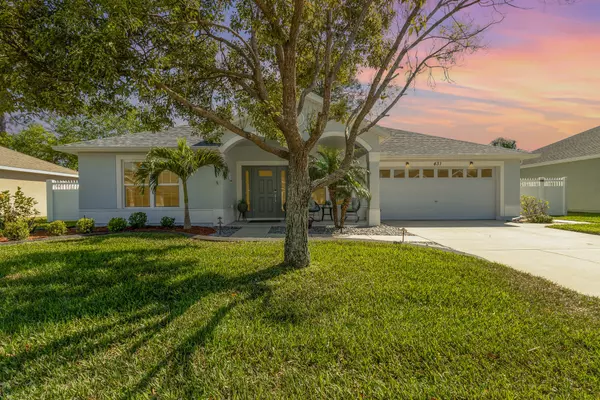$535,000
$525,000
1.9%For more information regarding the value of a property, please contact us for a free consultation.
3 Beds
2 Baths
2,108 SqFt
SOLD DATE : 05/06/2024
Key Details
Sold Price $535,000
Property Type Single Family Home
Sub Type Single Family Residence
Listing Status Sold
Purchase Type For Sale
Square Footage 2,108 sqft
Price per Sqft $253
Subdivision Chelsea Park Unit 4
MLS Listing ID 1009955
Sold Date 05/06/24
Style Ranch
Bedrooms 3
Full Baths 2
HOA Fees $30/qua
HOA Y/N Yes
Total Fin. Sqft 2108
Originating Board Space Coast MLS (Space Coast Association of REALTORS®)
Year Built 2001
Annual Tax Amount $4,342
Tax Year 2023
Lot Size 8,712 Sqft
Acres 0.2
Property Description
Welcome home to this stunning 3 bedroom/2 bath + Office waterfront home. Beautifully maintained, recent updates include 2019 roof, 2020 air purifier, 2021 Lennox HVAC system, impact resistant windows and sliders, Leaf Gutter System, and vinyl fence, 2022 Hunter Digital Irrigation Controller, and more! Enjoy working out in the comfort of the air-conditioned garage, or enjoy a cup of morning coffee on the newly re-screened back porch overlooking the community pond. You'll love entertaining in the spacious, tasteful kitchen with modern conveniences like a 2023 Kitchen Aid French-door refrigerator, pot filler, kitchen bar island, and hidden trash compartment. The main bathroom offers an oversized walk-in closet, luxury soaking tub, separate shower, water closet, and double vanities, while the Jack-and-Jill guest bath features custom subway wall and shower tiles and a large vanity with two modern vessel sinks. The only thing left to do in this beauty is to move in!
Location
State FL
County Brevard
Area 214 - Rockledge - West Of Us1
Direction From Barnes Blvd., turn in to Chelsea Park on Cobblewood Blvd. Follow Cobblewood to second entrance of Stonehenge Circle. Home is located around the corner on the left hand side. Sign in yard.
Interior
Interior Features Ceiling Fan(s), Eat-in Kitchen, His and Hers Closets, Jack and Jill Bath, Kitchen Island, Open Floorplan, Primary Bathroom -Tub with Separate Shower, Smart Thermostat, Split Bedrooms, Vaulted Ceiling(s), Walk-In Closet(s)
Heating Central, Natural Gas
Cooling Central Air, Electric
Flooring Tile, Wood
Furnishings Unfurnished
Appliance Dishwasher, Disposal, Electric Water Heater, Gas Oven, Gas Range, Ice Maker, Microwave, Refrigerator
Laundry Gas Dryer Hookup, Washer Hookup
Exterior
Exterior Feature ExteriorFeatures
Garage Garage
Garage Spaces 2.0
Fence Back Yard, Vinyl
Pool None
Utilities Available Cable Available, Electricity Connected, Natural Gas Connected, Sewer Connected, Water Connected
Amenities Available Basketball Court, Jogging Path, Management - Off Site, Park, Playground
Waterfront Yes
Waterfront Description Pond
View Water
Roof Type Shingle
Present Use Residential,Single Family
Porch Covered, Front Porch, Rear Porch, Screened
Parking Type Garage
Garage Yes
Building
Lot Description Sprinklers In Front, Sprinklers In Rear
Faces North
Story 1
Sewer Public Sewer
Water Public
Architectural Style Ranch
Level or Stories One
New Construction No
Schools
Elementary Schools Manatee
High Schools Rockledge
Others
Pets Allowed Yes
HOA Name Chelsea Park
HOA Fee Include Maintenance Grounds
Senior Community No
Tax ID 25-36-22-29-0000d.0-0015.00
Security Features Smoke Detector(s)
Acceptable Financing Cash, Conventional, FHA, VA Loan
Listing Terms Cash, Conventional, FHA, VA Loan
Special Listing Condition Standard
Read Less Info
Want to know what your home might be worth? Contact us for a FREE valuation!

Amerivest 4k Pro-Team
yourhome@amerivest.realestateOur team is ready to help you sell your home for the highest possible price ASAP

Bought with RE/MAX Aerospace Realty
Get More Information

Real Estate Company







