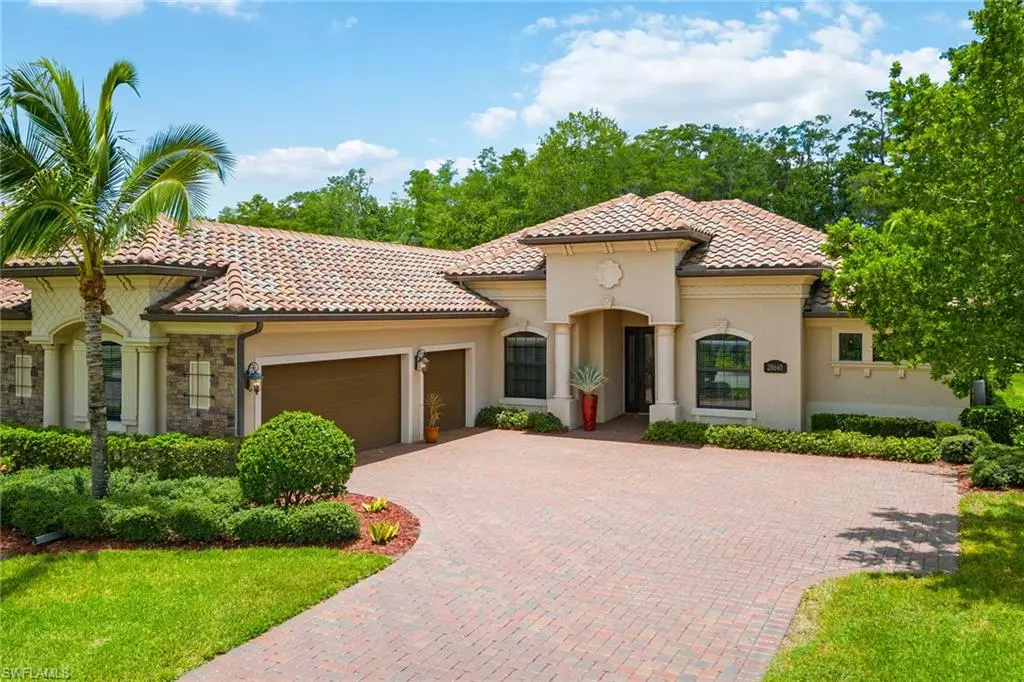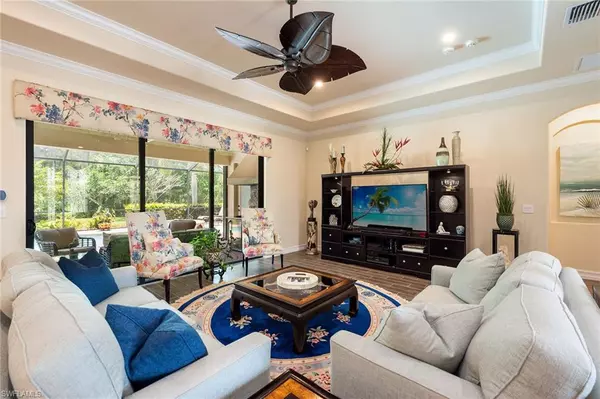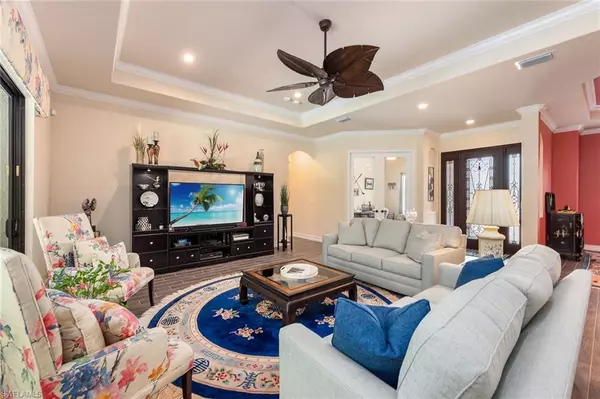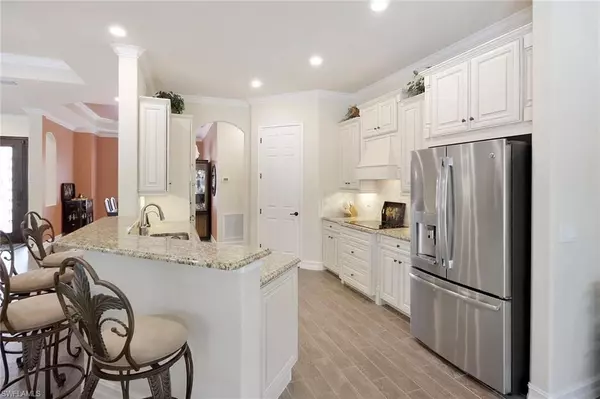$1,099,000
$1,099,900
0.1%For more information regarding the value of a property, please contact us for a free consultation.
4 Beds
3 Baths
2,428 SqFt
SOLD DATE : 05/06/2024
Key Details
Sold Price $1,099,000
Property Type Single Family Home
Sub Type Ranch,Single Family Residence
Listing Status Sold
Purchase Type For Sale
Square Footage 2,428 sqft
Price per Sqft $452
Subdivision Bonita National Golf And Country Club
MLS Listing ID 223050171
Sold Date 05/06/24
Bedrooms 4
Full Baths 2
Half Baths 1
HOA Fees $205/ann
HOA Y/N No
Originating Board Naples
Year Built 2017
Annual Tax Amount $8,367
Tax Year 2022
Lot Size 0.351 Acres
Acres 0.3508
Property Description
Full golf membership! The epitome of luxury, this gorgeous Bonita National, 4-bedroom, 2.5-bath residence offers the perfect blend of sophistication, comfort, and elegance. Spanning 2,428 square feet, the home welcomes you with a spacious open-concept living area, perfectly suited for both relaxation and entertaining. The interior showcases exquisite wood tile floors, crown molding, and vaulted ceilings. The gourmet kitchen is equipped with stainless appliances, white cabinetry and granite countertops. The formal dining room is perfect for hosting, while the casual breakfast area offers peaceful views of the preserve. The master suite features private lanai access, large walk-in closet, and a spa-like en-suite bathroom. The outdoor living space is equally impressive, boasting a large screened-in lanai with a pool and spa, built-in gas grill and cooler, and lush preserve views that create a serene and private setting. Additional features include impact-resistant windows/doors, remote storm shutters on lanai, 3-car garage, and a long paver driveway. Bonita National residents have access to a championship golf course, tennis, fitness center, spa services, and three dining venues.
Location
State FL
County Lee
Area Bonita National Golf And Country Club
Zoning RFD
Rooms
Bedroom Description Split Bedrooms
Dining Room Breakfast Bar, Breakfast Room, Formal
Kitchen Pantry
Interior
Interior Features Foyer, French Doors, Laundry Tub, Pantry, Pull Down Stairs, Smoke Detectors, Tray Ceiling(s), Walk-In Closet(s), Window Coverings
Heating Central Electric
Flooring Carpet, Tile
Equipment Auto Garage Door, Cooktop - Electric, Dishwasher, Disposal, Dryer, Microwave, Refrigerator/Icemaker, Self Cleaning Oven, Smoke Detector, Wall Oven, Washer
Furnishings Unfurnished
Fireplace No
Window Features Window Coverings
Appliance Electric Cooktop, Dishwasher, Disposal, Dryer, Microwave, Refrigerator/Icemaker, Self Cleaning Oven, Wall Oven, Washer
Heat Source Central Electric
Exterior
Exterior Feature Screened Lanai/Porch, Built In Grill
Parking Features Driveway Paved, Paved, Attached
Garage Spaces 3.0
Pool Community, Pool/Spa Combo, Below Ground, Concrete, Electric Heat, Screen Enclosure
Community Features Clubhouse, Pool, Fitness Center, Golf, Putting Green, Restaurant, Sidewalks, Street Lights, Tennis Court(s), Gated
Amenities Available Beauty Salon, Cabana, Clubhouse, Pool, Community Room, Spa/Hot Tub, Fitness Center, Full Service Spa, Golf Course, Internet Access, Private Membership, Putting Green, Restaurant, Sauna, Shopping, Sidewalk, Streetlight, Tennis Court(s), Underground Utility
Waterfront Description None
View Y/N Yes
View Landscaped Area
Roof Type Tile
Street Surface Paved
Porch Patio
Total Parking Spaces 3
Garage Yes
Private Pool Yes
Building
Lot Description Irregular Lot
Building Description Concrete Block,Stucco, DSL/Cable Available
Story 1
Water Central
Architectural Style Ranch, Single Family
Level or Stories 1
Structure Type Concrete Block,Stucco
New Construction No
Others
Pets Allowed Limits
Senior Community No
Tax ID 01-48-26-B3-06000.1190
Ownership Single Family
Security Features Smoke Detector(s),Gated Community
Num of Pet 2
Read Less Info
Want to know what your home might be worth? Contact us for a FREE valuation!

Amerivest Pro-Team
yourhome@amerivest.realestateOur team is ready to help you sell your home for the highest possible price ASAP

Bought with MVP Realty Associates LLC








