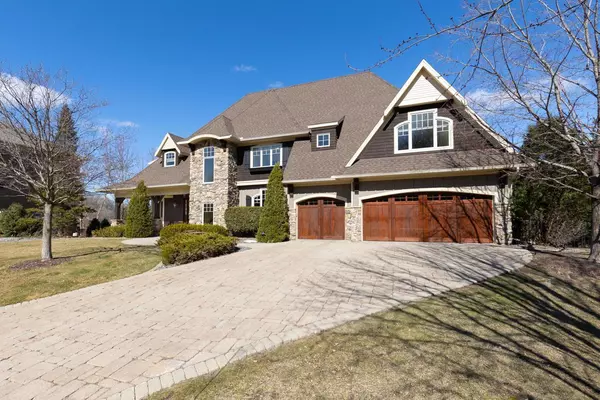$2,050,000
$2,050,000
For more information regarding the value of a property, please contact us for a free consultation.
5 Beds
5 Baths
7,383 SqFt
SOLD DATE : 05/03/2024
Key Details
Sold Price $2,050,000
Property Type Single Family Home
Sub Type Single Family Residence
Listing Status Sold
Purchase Type For Sale
Square Footage 7,383 sqft
Price per Sqft $277
Subdivision Lake Lucy Ridge
MLS Listing ID 6511299
Sold Date 05/03/24
Bedrooms 5
Full Baths 2
Half Baths 1
Three Quarter Bath 2
HOA Fees $59/ann
Year Built 2006
Annual Tax Amount $21,214
Tax Year 2024
Contingent None
Lot Size 0.460 Acres
Acres 0.46
Lot Dimensions 109x181x160x178
Property Description
This stunning two-story custom home is designed for luxury living and entertainment, overlooking Lake Lucy and a dock! The exterior boasts a beautifully landscaped yard with a sparkling swimming pool and hot tub. As you enter the home, you are greeted by a grand foyer leading into spacious living areas. The gourmet kitchen is equipped with top-of-the-line appliances, custom cabinetry, and a large center island. Upstairs, the primary suite is a private retreat with a luxurious bathroom and walk in closet. Additional bedrooms and bathrooms provide ample space for guests or family. Also includes a big bonus room! Lower-level walk out features a theatre room and the sport court is down the hall to allow as much fun and noise without disturbing others. The exercise room makes this country club living without ever leaving your home. This home combines elegance, comfort, and entertainment amenities along with a complete entertainment bar. Custom built by Denali Homes. Minnetonka Schools!
Location
State MN
County Carver
Zoning Residential-Single Family
Body of Water Lucy
Rooms
Basement Drain Tiled, Finished, Full, Storage Space, Sump Pump, Tile Shower, Tray Ceiling(s), Walkout
Dining Room Breakfast Bar, Breakfast Area, Eat In Kitchen, Separate/Formal Dining Room
Interior
Heating Forced Air, Radiant Floor
Cooling Central Air
Fireplaces Number 4
Fireplaces Type Family Room, Gas, Primary Bedroom, Wood Burning
Fireplace Yes
Appliance Air-To-Air Exchanger, Cooktop, Dishwasher, Disposal, Double Oven, Exhaust Fan, Microwave, Range, Refrigerator, Wall Oven, Water Softener Owned
Exterior
Garage Attached Garage, Concrete, Electric, Garage Door Opener, Heated Garage, Insulated Garage, Storage
Garage Spaces 3.0
Fence None
Pool Below Ground, Heated, Outdoor Pool
Waterfront false
Waterfront Description Lake View
View Lake, Panoramic
Roof Type Architecural Shingle,Asphalt
Road Frontage No
Parking Type Attached Garage, Concrete, Electric, Garage Door Opener, Heated Garage, Insulated Garage, Storage
Building
Lot Description Tree Coverage - Medium
Story Two
Foundation 2800
Sewer City Sewer/Connected
Water City Water/Connected
Level or Stories Two
Structure Type Brick/Stone,Shake Siding,Wood Siding
New Construction false
Schools
School District Minnetonka
Others
HOA Fee Include Trash,Shared Amenities
Read Less Info
Want to know what your home might be worth? Contact us for a FREE valuation!

Amerivest Pro-Team
yourhome@amerivest.realestateOur team is ready to help you sell your home for the highest possible price ASAP
Get More Information

Real Estate Company







