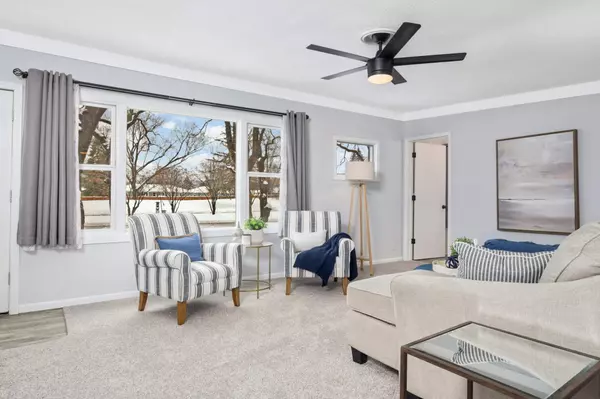$290,000
$265,000
9.4%For more information regarding the value of a property, please contact us for a free consultation.
3 Beds
1 Bath
1,558 SqFt
SOLD DATE : 05/03/2024
Key Details
Sold Price $290,000
Property Type Single Family Home
Sub Type Single Family Residence
Listing Status Sold
Purchase Type For Sale
Square Footage 1,558 sqft
Price per Sqft $186
Subdivision West View
MLS Listing ID 6508528
Sold Date 05/03/24
Bedrooms 3
Full Baths 1
Year Built 1952
Annual Tax Amount $3,918
Tax Year 2024
Contingent None
Lot Size 9,583 Sqft
Acres 0.22
Lot Dimensions 84.27 X 112.5
Property Description
Welcome to this quiet, lovely, one level home! Recent updates include paint throughout, new carpeting, and finishing of the basement rec room. Move in ready, enjoy summer in this bright home. The backyard is fully fenced and ready for your green thumb or a play area for the kiddos. There is a cement patio along the garage waiting for your outdoor furniture.
Like to cook? The kitchen has loads of storage and a double wall oven as well as a gas range.
The detached, insulated three car garage is heater ready and has its own electric box. There is also a storage area in the back of the garage for additional storage.
Palmer Lake Park is just two blocks away-a lovely oasis in the city. Enjoy the walking and biking paths or just go to enjoy the view. There is Brookpark Dog Park just a few blocks away for those with dogs. Close to highways and shopping. Pertinent in the winter months, the city is responsible for snow removal on the front sidewalk.
Location
State MN
County Hennepin
Zoning Residential-Single Family
Rooms
Basement Block, Crawl Space, Finished, Partial, Sump Pump
Dining Room Kitchen/Dining Room
Interior
Heating Forced Air
Cooling Central Air
Fireplace No
Appliance Dishwasher, Double Oven, Dryer, Exhaust Fan, Gas Water Heater, Microwave, Range, Refrigerator, Stainless Steel Appliances, Wall Oven, Washer, Water Softener Owned
Exterior
Garage Detached, Concrete, Finished Garage, Garage Door Opener, Insulated Garage, No Int Access to Dwelling
Garage Spaces 3.0
Fence Chain Link, Partial, Wood
Roof Type Age Over 8 Years,Asphalt
Parking Type Detached, Concrete, Finished Garage, Garage Door Opener, Insulated Garage, No Int Access to Dwelling
Building
Lot Description Public Transit (w/in 6 blks), Tree Coverage - Medium
Story One
Foundation 1077
Sewer City Sewer/Connected
Water City Water/Connected
Level or Stories One
Structure Type Metal Siding
New Construction false
Schools
School District Osseo
Read Less Info
Want to know what your home might be worth? Contact us for a FREE valuation!

Amerivest Pro-Team
yourhome@amerivest.realestateOur team is ready to help you sell your home for the highest possible price ASAP
Get More Information

Real Estate Company







