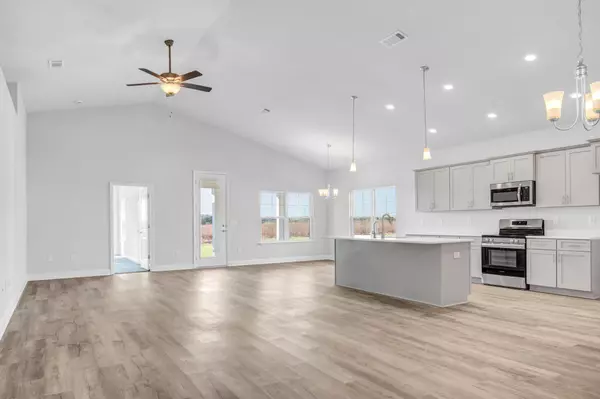$376,436
$376,436
For more information regarding the value of a property, please contact us for a free consultation.
3 Beds
2 Baths
1,901 SqFt
SOLD DATE : 05/02/2024
Key Details
Sold Price $376,436
Property Type Single Family Home
Sub Type Craftsman Style
Listing Status Sold
Purchase Type For Sale
Square Footage 1,901 sqft
Price per Sqft $198
Subdivision The Bluffs At Lafayette
MLS Listing ID 942813
Sold Date 05/02/24
Bedrooms 3
Full Baths 2
Construction Status Construction Complete
HOA Fees $83/qua
HOA Y/N Yes
Year Built 2024
Lot Size 7,840 Sqft
Acres 0.18
Property Description
Builder is offering, while supply lasts: (a) 4.99% fixed rate financing for qualifying VA & FHA buyers plus (b) $10K flex cash to use at buyer's discretion to add features to the home (e.g. blinds, fridge, screen enclosure, additional ceiling fans) or apply to prepaids, HOA costs or other closing costs.Popular Craftsman 3 BR/2 BA home with Hardiboard siding and brick skirt. Interior features a spacious master bedroom (14x22), 9' ceilings throughout, 8' entry doors, granite countertops in kitchen and baths and durable Coretec Pro Plus LVP flooring throughout, no carpet. Tray ceiling in master with a large walk in closet. Generous covered patio. . Community pool to be built by developer.
Location
State FL
County Walton
Area 20 - Freeport
Zoning Resid Single Family
Rooms
Guest Accommodations Minimum Rental Prd,Pets Allowed,Pool,Short Term Rental - Not Allowed
Interior
Interior Features Ceiling Tray/Cofferd, Ceiling Vaulted, Floor Vinyl, Furnished - None, Kitchen Island, Lighting Recessed, Newly Painted, Pantry, Pull Down Stairs, Shelving, Washer/Dryer Hookup, Window Treatmnt None, Woodwork Painted
Appliance Auto Garage Door Opn, Dishwasher, Disposal, Microwave, Oven Self Cleaning, Range Hood, Smoke Detector, Smooth Stovetop Rnge, Stove/Oven Electric, Warranty Provided
Exterior
Exterior Feature Lawn Pump, Patio Covered, Sprinkler System
Parking Features Garage Attached
Garage Spaces 2.0
Pool Community
Community Features Minimum Rental Prd, Pets Allowed, Pool, Short Term Rental - Not Allowed
Utilities Available Electric, Public Sewer, Public Water, Tap Fee Paid, Underground
Private Pool Yes
Building
Lot Description Cleared, Interior, Level, Restrictions, Sidewalk, Storm Sewer, Survey Available
Story 1.0
Structure Type Frame,Roof Dimensional Shg,Siding Brick Some,Siding CmntFbrHrdBrd,Slab,Trim Vinyl
Construction Status Construction Complete
Schools
Elementary Schools Freeport
Others
HOA Fee Include Management
Assessment Amount $250
Energy Description Ceiling Fans,Double Pane Windows,Heat Pump Air To Air,Ridge Vent,Water Heater - Elect
Financing Conventional,FHA,RHS,VA
Read Less Info
Want to know what your home might be worth? Contact us for a FREE valuation!

Amerivest Pro-Team
yourhome@amerivest.realestateOur team is ready to help you sell your home for the highest possible price ASAP
Bought with Adams Homes Realty Inc








