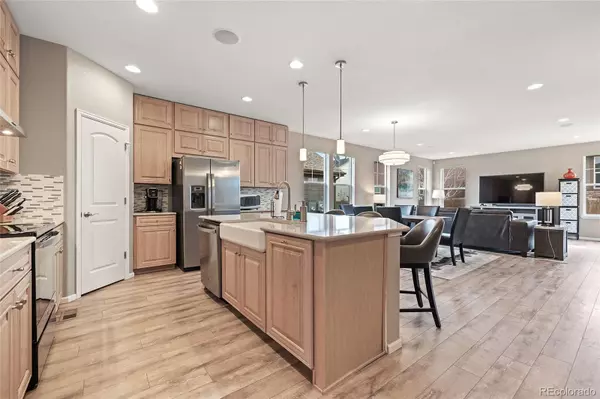$680,000
$675,000
0.7%For more information regarding the value of a property, please contact us for a free consultation.
4 Beds
4 Baths
3,015 SqFt
SOLD DATE : 04/30/2024
Key Details
Sold Price $680,000
Property Type Single Family Home
Sub Type Single Family Residence
Listing Status Sold
Purchase Type For Sale
Square Footage 3,015 sqft
Price per Sqft $225
Subdivision Iliff Commons
MLS Listing ID 7486349
Sold Date 04/30/24
Bedrooms 4
Full Baths 3
Half Baths 1
Condo Fees $125
HOA Fees $125/mo
HOA Y/N Yes
Originating Board recolorado
Year Built 2017
Annual Tax Amount $6,313
Tax Year 2023
Lot Size 6,534 Sqft
Acres 0.15
Property Description
Welcome home to this beautifully maintained, ranch style, home located at the end of a cul-de-sac with mountain views! As you enter this open floor plan, with 9 foot ceilings, you will find an abundant amount of sunlight filling each room showcasing the gorgeous Luxury Vinyl Plank flooring throughout the entry, great room and kitchen. The spacious kitchen, offers an abundance of cabinetry with soft-close drawers, quartz counter-tops, a walk-in pantry, stainless steel appliances, a farmhouse apron sink, a spacious island with pendant lighting and a large dining area. Entertaining is made easy from Kitchen to Great Room providing access to the deck and private backyard with 6 foot privacy fencing. Around the corner you will find a large Primary Suite, an en-suite Five Piece Bath with quartz counters, a seamless shower door, a large soaking tub (with mountain views) and a walk-in closet. The second guest bedroom offers privacy and distance from the Primary bedroom and has gorgeous mountain views and a full en-suite bath. French doors lead to an office which could be used as a 5th bedroom or formal dining room. A large laundry room and half bath complete the main level. The professionally finished basement has two additional bedrooms with large walk-in closets, a full bathroom, a large recreational room (or second family room) and plenty of storage space. The three car garage has an electric charging station, built-in overheard storage shelves and a service door to the backyard. Save money on your homeowners insurance with a newer impact resistant roof! Prime location with easy access to Southlands, in walking distance to the elementary school and close proximity to the new Central Recreational center and several parks including The Great Plains Park, The Plains Conservation Center, and Side Creek Park. Approximately 15 minutes away from Cherry Creek State Park and The Aurora Reservoir. Ranch Style living at its Finest!
Location
State CO
County Arapahoe
Rooms
Basement Finished, Partial
Main Level Bedrooms 2
Interior
Interior Features Five Piece Bath, Kitchen Island, Open Floorplan, Pantry, Primary Suite, Quartz Counters, Walk-In Closet(s)
Heating Forced Air
Cooling Central Air
Flooring Carpet, Tile, Vinyl
Fireplace N
Appliance Dishwasher, Dryer, Microwave, Refrigerator, Self Cleaning Oven, Washer
Laundry In Unit
Exterior
Garage Spaces 3.0
View Mountain(s)
Roof Type Composition
Total Parking Spaces 3
Garage Yes
Building
Lot Description Cul-De-Sac
Story One
Foundation Slab
Sewer Public Sewer
Level or Stories One
Structure Type Frame
Schools
Elementary Schools Side Creek
Middle Schools Mrachek
High Schools Rangeview
School District Adams-Arapahoe 28J
Others
Senior Community No
Ownership Individual
Acceptable Financing Cash, Conventional, FHA, VA Loan
Listing Terms Cash, Conventional, FHA, VA Loan
Special Listing Condition None
Read Less Info
Want to know what your home might be worth? Contact us for a FREE valuation!

Amerivest Pro-Team
yourhome@amerivest.realestateOur team is ready to help you sell your home for the highest possible price ASAP

© 2024 METROLIST, INC., DBA RECOLORADO® – All Rights Reserved
6455 S. Yosemite St., Suite 500 Greenwood Village, CO 80111 USA
Bought with NAV Real Estate
Get More Information

Real Estate Company







