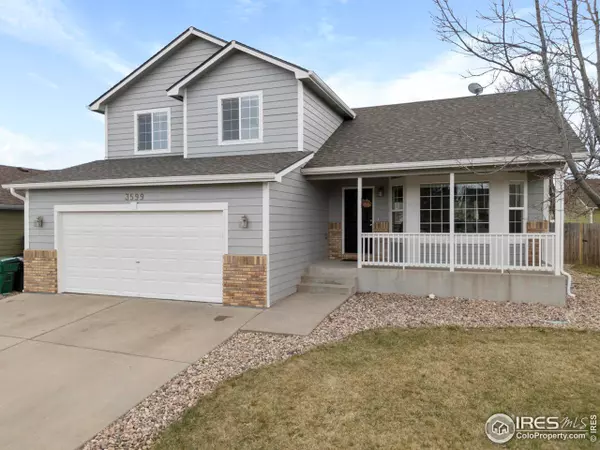$496,400
$489,900
1.3%For more information regarding the value of a property, please contact us for a free consultation.
3 Beds
2 Baths
1,676 SqFt
SOLD DATE : 05/02/2024
Key Details
Sold Price $496,400
Property Type Single Family Home
Sub Type Residential-Detached
Listing Status Sold
Purchase Type For Sale
Square Footage 1,676 sqft
Subdivision Margil Farms
MLS Listing ID 1006863
Sold Date 05/02/24
Bedrooms 3
Full Baths 2
HOA Fees $38/qua
HOA Y/N true
Abv Grd Liv Area 1,676
Originating Board IRES MLS
Year Built 2003
Annual Tax Amount $2,638
Lot Size 6,969 Sqft
Acres 0.16
Property Description
Discover your dream home in this amazing 3-bedroom, 2-bathroom home, boasting four spacious levels designed for comfort and style. Peace of mind property that has been pre-inspected & has NEW EXTERIOR PAINT (April 2024) and a NEWER ROOF. Greeted by an inviting front porch, step inside to find stunning vaulted ceilings and an expansive main floor living room perfect for gatherings. The heart of the home features a large kitchen equipped with an abundance of cabinets, a central island, and a dining area, all leading out to a deck via sliding glass doors. Enjoy outdoor living in the landscaped backyard complete with a sprinkler system, ideal for entertainment & cookouts. Retreat to the huge primary bedroom offering an en-suite bathroom with a walk-in closet for ultimate privacy and convenience. Additional amenities include a cozy lower-level secondary living room, an oversized 2-car garage, and an unfinished basement with room for tons of storage. AND Seller is providing a $3,500 concession to be used towards a rate buy down, closing costs, new carpet, etc!
Location
State CO
County Weld
Area Greeley/Weld
Zoning SFR
Rooms
Family Room Carpet
Basement Full, Unfinished
Primary Bedroom Level Upper
Master Bedroom 12x15
Bedroom 2 Upper 11x13
Bedroom 3 Upper 11x12
Dining Room Vinyl Floor
Kitchen Vinyl Floor
Interior
Interior Features Separate Dining Room, Cathedral/Vaulted Ceilings, Walk-In Closet(s), Kitchen Island
Heating Forced Air
Cooling Central Air
Window Features Window Coverings
Appliance Electric Range/Oven, Dishwasher, Refrigerator
Laundry Washer/Dryer Hookups, Lower Level
Exterior
Garage Spaces 2.0
Fence Wood
Utilities Available Natural Gas Available, Electricity Available
Roof Type Composition
Porch Deck
Building
Lot Description Lawn Sprinkler System
Story 4
Sewer District Sewer
Water District Water, Little Thompson
Level or Stories Four-Level
Structure Type Wood/Frame,Stone
New Construction false
Schools
Elementary Schools Mead
Middle Schools Mead
High Schools Mead
School District St Vrain Dist Re 1J
Others
HOA Fee Include Common Amenities
Senior Community false
Tax ID R2305703
SqFt Source Other
Special Listing Condition Private Owner
Read Less Info
Want to know what your home might be worth? Contact us for a FREE valuation!

Amerivest Pro-Team
yourhome@amerivest.realestateOur team is ready to help you sell your home for the highest possible price ASAP

Bought with Coldwell Banker Realty-NOCO








