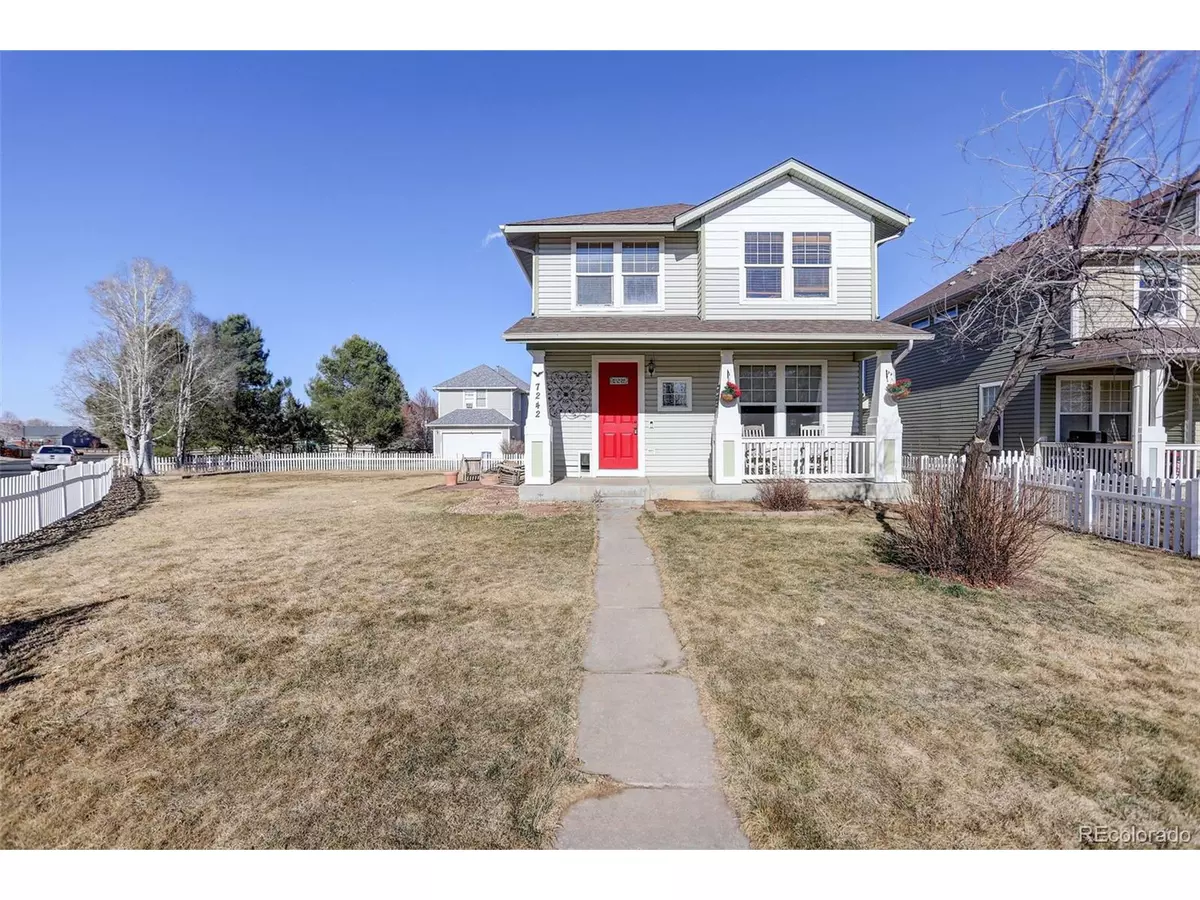$492,500
$500,000
1.5%For more information regarding the value of a property, please contact us for a free consultation.
4 Beds
3 Baths
1,844 SqFt
SOLD DATE : 05/01/2024
Key Details
Sold Price $492,500
Property Type Single Family Home
Sub Type Residential-Detached
Listing Status Sold
Purchase Type For Sale
Square Footage 1,844 sqft
Subdivision Countryside
MLS Listing ID 2273755
Sold Date 05/01/24
Style Contemporary/Modern
Bedrooms 4
Full Baths 2
Half Baths 1
HOA Fees $32/qua
HOA Y/N true
Abv Grd Liv Area 1,844
Originating Board REcolorado
Year Built 2003
Annual Tax Amount $2,519
Lot Size 8,712 Sqft
Acres 0.2
Property Description
Beautifully maintained single-family home in the desirable Countryside neighborhood that comes with seller offering $5000 in seller paid, buyer closing costs or other allowances. Simply a wonderful location in a quiet/secure setting. This impeccable home features 4 bedroom's, 3 baths with an oversized two car rear entry attached garage, a cozy front porch with a fully fenced enclosed yard with white vinyl picket fencing. Glowing real Hardwood flooring on both main and upper levels. Kitchen handsomely appointed with 42-inch cabinets, slab Granite counter tops with tile backsplash and adjoining pantry. Separate dining area. All appliance's included with an brand new dishwasher. Main level half bath totally remodeled 4 years back. Huge master bedroom with office area, a totally envious/humongous Walk-in Closest with luxury vinyl tile flooring and accompanying attached 4-piece bath. Huge sprawling .20 Acre corner lot, fully landscaped lot with front and back auto sprinkler system. Never paint again with exterior vinyl siding and did I mention the new roof in 2019. Smart garage door and smart Ring doorbell. Close to community park and greenbelt and Saddleback Golf Course. Just blocks from schools, close to shopping and restaurants and recreation center. Easy and convenient access to I-25. Seller offering a one-year American Home Shield Warranty with any accepted offer. This home is Definitely a must see!
Location
State CO
County Weld
Area Greeley/Weld
Zoning RES
Direction Google maps please
Rooms
Basement Crawl Space, Sump Pump
Primary Bedroom Level Upper
Master Bedroom 16x16
Bedroom 2 Upper 11x11
Bedroom 3 Upper 11x10
Bedroom 4 Upper 11x10
Interior
Interior Features Cathedral/Vaulted Ceilings, Open Floorplan, Pantry, Walk-In Closet(s)
Heating Forced Air
Cooling Central Air, Ceiling Fan(s)
Fireplaces Type Electric, Family/Recreation Room Fireplace, Single Fireplace
Fireplace true
Window Features Window Coverings,Double Pane Windows
Appliance Self Cleaning Oven, Dishwasher, Refrigerator, Washer, Dryer, Microwave, Disposal
Laundry Main Level
Exterior
Garage Spaces 2.0
Fence Fenced
Utilities Available Natural Gas Available, Electricity Available, Cable Available
Waterfront false
Roof Type Composition
Street Surface Paved
Handicap Access Level Lot
Porch Patio, Deck
Building
Lot Description Gutters, Lawn Sprinkler System, Corner Lot, Level
Faces West
Story 2
Foundation Slab
Sewer City Sewer, Public Sewer
Water City Water
Level or Stories Two
Structure Type Wood/Frame,Vinyl Siding
New Construction false
Schools
Elementary Schools Legacy
Middle Schools Coal Ridge
High Schools Frederick
School District St. Vrain Valley Re-1J
Others
Senior Community false
SqFt Source Assessor
Special Listing Condition Private Owner
Read Less Info
Want to know what your home might be worth? Contact us for a FREE valuation!

Amerivest 4k Pro-Team
yourhome@amerivest.realestateOur team is ready to help you sell your home for the highest possible price ASAP

Get More Information

Real Estate Company







