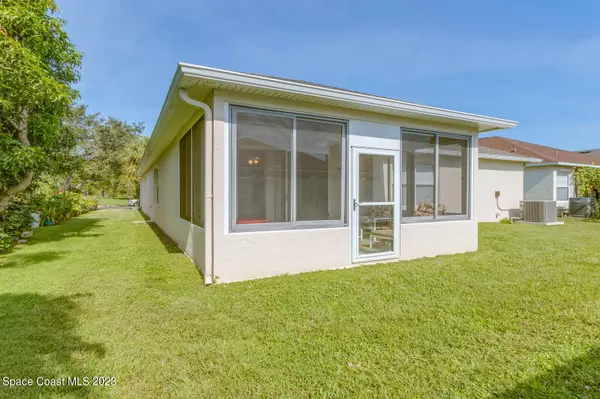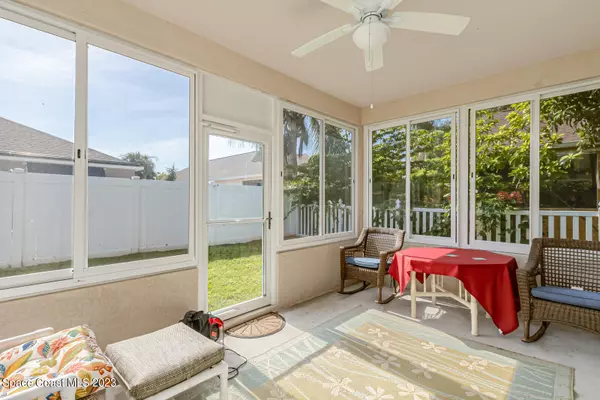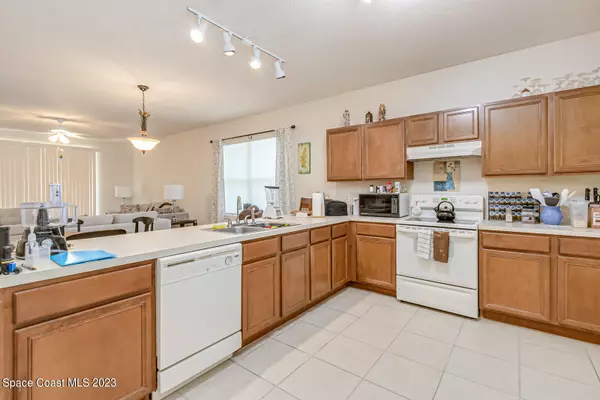$325,000
$339,900
4.4%For more information regarding the value of a property, please contact us for a free consultation.
3 Beds
2 Baths
1,960 SqFt
SOLD DATE : 05/01/2024
Key Details
Sold Price $325,000
Property Type Single Family Home
Sub Type Single Family Residence
Listing Status Sold
Purchase Type For Sale
Square Footage 1,960 sqft
Price per Sqft $165
Subdivision Eagle Lake E Phase 1
MLS Listing ID 972307
Sold Date 05/01/24
Bedrooms 3
Full Baths 2
HOA Fees $15/ann
HOA Y/N Yes
Total Fin. Sqft 1960
Originating Board Space Coast MLS (Space Coast Association of REALTORS®)
Year Built 2006
Annual Tax Amount $1,116
Tax Year 2022
Lot Size 6,098 Sqft
Acres 0.14
Property Description
Back on the market. Buyer's financing failed. Inspections and appraisal done! Contemporary, move-in condition home boasts desirable floor plan with 3 bedrooms plus a flex room that's perfect for office, playroom, or gym. Roof is less than 2 years old; AC new in 2020. Tile throughout -- no carpet! Spacious kitchen with all appl included. Built-in desk area off kitchen. Master features a tub and separate shower along with a walk-in-closet. Porch has windows so it can be used screened or windowed for enjoyable year-round use. Back yard is partially fenced. Washer, dryer, freezer in garage, natural gas, alarm system also incl. Community boasts sidewalks and low HOA fees. Open area with scenic pond across street. Convenient to Florida Tech, I-95, beaches, schools, Patrick Space Force Base, shopping, and dining. Seller is downsizing. His loss is your gain. Come see it!
Location
State FL
County Brevard
Area 330 - Melbourne - Central
Direction Babcock, East on Sun Lake, North (Left) on Mt Carmel, Right on Benton to 881
Interior
Interior Features Breakfast Nook, Built-in Features, Ceiling Fan(s), Open Floorplan, Pantry, Primary Bathroom - Tub with Shower, Primary Bathroom -Tub with Separate Shower, Primary Downstairs, Split Bedrooms, Vaulted Ceiling(s), Walk-In Closet(s)
Heating Central
Cooling Central Air
Flooring Tile
Furnishings Unfurnished
Appliance Dishwasher, Dryer, Electric Range, Freezer, Gas Water Heater, Microwave, Refrigerator, Washer
Laundry Electric Dryer Hookup, Gas Dryer Hookup, Washer Hookup
Exterior
Exterior Feature ExteriorFeatures
Parking Features Attached, Garage Door Opener
Garage Spaces 2.0
Fence Fenced, Vinyl
Pool None
Utilities Available Electricity Connected, Natural Gas Connected, Sewer Available
Amenities Available Maintenance Grounds, Management - Full Time, Management - Off Site, Park, Playground
Roof Type Shingle
Present Use Residential
Porch Patio, Porch, Screened
Garage Yes
Building
Lot Description Other
Faces West
Story 1
Sewer Public Sewer
Water Public
Level or Stories One
New Construction No
Schools
Elementary Schools University Park
High Schools Palm Bay
Others
HOA Name Monica Riley, Space Coast Prop Mgmt,
Senior Community No
Tax ID 28-37-15-81-00000.0-0088.00
Security Features Security System Owned
Acceptable Financing Cash, Conventional, FHA, VA Loan
Listing Terms Cash, Conventional, FHA, VA Loan
Special Listing Condition Standard
Read Less Info
Want to know what your home might be worth? Contact us for a FREE valuation!

Amerivest Pro-Team
yourhome@amerivest.realestateOur team is ready to help you sell your home for the highest possible price ASAP

Bought with Blue Marlin Real Estate








