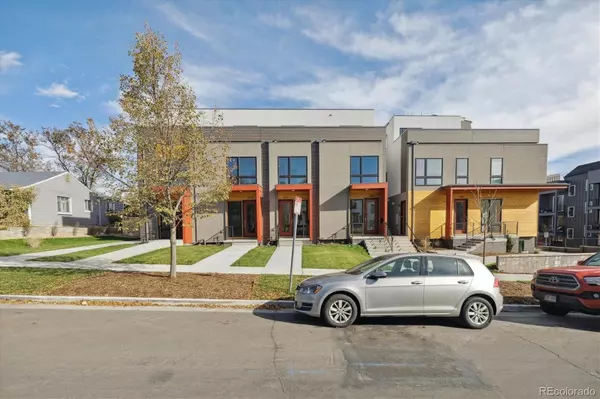$598,000
$599,900
0.3%For more information regarding the value of a property, please contact us for a free consultation.
2 Beds
2 Baths
1,147 SqFt
SOLD DATE : 04/26/2024
Key Details
Sold Price $598,000
Property Type Multi-Family
Sub Type Multi-Family
Listing Status Sold
Purchase Type For Sale
Square Footage 1,147 sqft
Price per Sqft $521
Subdivision West Colfax
MLS Listing ID 9857730
Sold Date 04/26/24
Style Contemporary
Bedrooms 2
Full Baths 2
HOA Y/N No
Originating Board recolorado
Year Built 2023
Tax Year 2023
Lot Size 1,742 Sqft
Acres 0.04
Property Description
Presenting Osceola Street Townhomes! Nine unique townhomes in the sought after West Colfax Neighborhood. 1318 Osceola is FULLY handicap accessible. NO HOA! Spacious and modern, offering 2 bedrooms (both suited for a queen bed or larger) 2 full bathrooms and separate dining and living room areas. The large rooftop deck offers city and mountain views-a beautiful private panoramic oasis in the heart of the city. The open floor plan offers high ceilings, wood floors and a modern aesthetic. Relax in the living room with the electric fireplace. This is one of many Green features in this townhome, including LED lights, double-paned windows and an electric charging station in the garage. The finishes are light and bright with white quartz counter-tops and white oak floors. Located just one block from the light rail and other public transport, commuting is easy! West Colfax is distinctive, peaceful and modern-with old buildings juxtaposed with newer multi-family and single family homes. This neighborhood is ultra dog-friendly with many parks and green spaces. Get your exercise at Villa Park, Paco Sanchez Park (disc-golf) or Sloan's Lake! Bikers will enjoy many bike paths, including Lakewood Gulch Trail. Growing quickly, this neighborhood offers Odell's Brewery,The Patio at Sloan's and Sloan's Lake Tap and Burger. A pizzeria, deli and ethnic food as well as Alamo Drafthouse Theatre and Eatery/Bar are also within walking distance. Get your coffee at Starbucks or Brew. Grab a book at The "Corky" Gonzales Library situated to the west of the famous Colfax Clover. This is just a sampling of what this neighborhood and exclusive residence has to offer! OPEN HOUSE SUNDAY Feb 4th 2:30-4:30!
Location
State CO
County Denver
Zoning U-RH-2.5
Interior
Interior Features Breakfast Nook, Built-in Features, Eat-in Kitchen, High Ceilings, High Speed Internet, Smoke Free, Solid Surface Counters
Heating Forced Air
Cooling Central Air
Flooring Carpet, Wood
Fireplaces Number 1
Fireplaces Type Living Room
Fireplace Y
Appliance Cooktop, Dishwasher, Disposal, Microwave, Oven, Range, Range Hood, Refrigerator, Self Cleaning Oven, Sump Pump
Exterior
Exterior Feature Gas Valve, Lighting, Private Yard, Rain Gutters
Garage 220 Volts, Concrete, Electric Vehicle Charging Station(s), Exterior Access Door, Lighted
Garage Spaces 1.0
Fence Full
Utilities Available Cable Available, Electricity Available, Electricity Connected, Internet Access (Wired), Natural Gas Connected
View City, Mountain(s)
Roof Type Membrane,Other
Parking Type 220 Volts, Concrete, Electric Vehicle Charging Station(s), Exterior Access Door, Lighted
Total Parking Spaces 1
Garage No
Building
Lot Description Near Public Transit, Sprinklers In Front
Story Three Or More
Foundation Concrete Perimeter
Sewer Public Sewer
Water Public
Level or Stories Three Or More
Structure Type Brick,Stucco
Schools
Elementary Schools Colfax
Middle Schools Strive Lake
High Schools North
School District Denver 1
Others
Senior Community No
Ownership Corporation/Trust
Acceptable Financing 1031 Exchange, Cash, Conventional, FHA, Jumbo, VA Loan
Listing Terms 1031 Exchange, Cash, Conventional, FHA, Jumbo, VA Loan
Special Listing Condition None
Read Less Info
Want to know what your home might be worth? Contact us for a FREE valuation!

Amerivest Pro-Team
yourhome@amerivest.realestateOur team is ready to help you sell your home for the highest possible price ASAP

© 2024 METROLIST, INC., DBA RECOLORADO® – All Rights Reserved
6455 S. Yosemite St., Suite 500 Greenwood Village, CO 80111 USA
Bought with Florence Realty Co.
Get More Information

Real Estate Company







