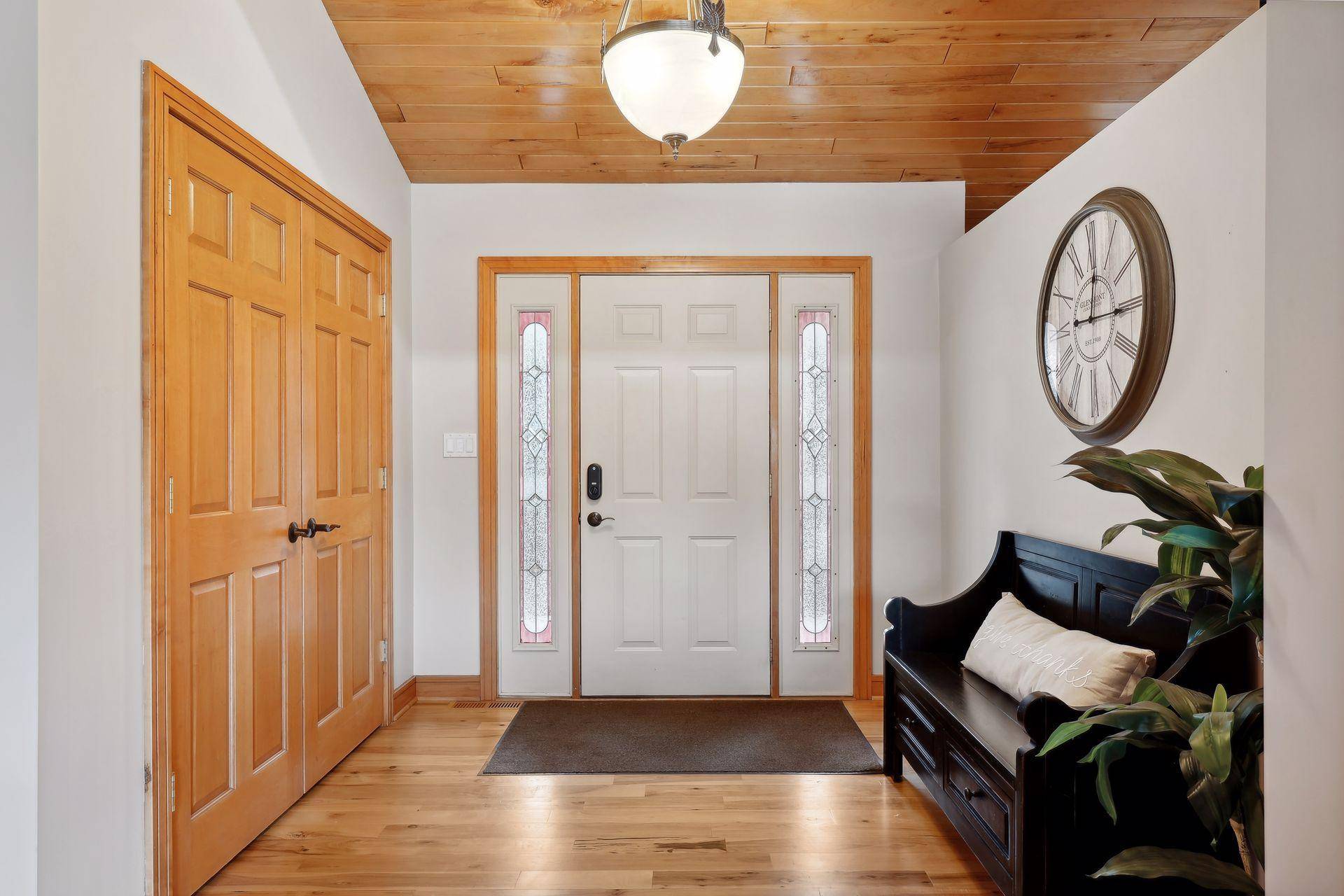$867,000
$850,000
2.0%For more information regarding the value of a property, please contact us for a free consultation.
4 Beds
3 Baths
3,071 SqFt
SOLD DATE : 04/30/2024
Key Details
Sold Price $867,000
Property Type Single Family Home
Sub Type Single Family Residence
Listing Status Sold
Purchase Type For Sale
Square Footage 3,071 sqft
Price per Sqft $282
Subdivision Maple Island
MLS Listing ID 6498659
Sold Date 04/30/24
Bedrooms 4
Full Baths 1
Three Quarter Bath 2
Year Built 1959
Annual Tax Amount $9,804
Tax Year 2024
Contingent None
Lot Size 0.390 Acres
Acres 0.39
Lot Dimensions 106 x 119 x 145 x 93
Property Sub-Type Single Family Residence
Property Description
Welcome to your new lake home on the highly desirable Maple Island, easy access to all the lake offers but tucked away on a quiet bay. Beautiful outdoor views and the warmth and comfort of the maple ceilings and hickory floors. Open concept main floor with large sliders out onto the deck will be perfect for entertaining indoors and out. Soaring vaulted ceilings with windows flood the space with natural light. Enjoy your morning coffee in the sunroom or in front of the beautiful stone fireplace while enjoying the peaceful views. Spacious main floor primary bedroom has its own views of the water and a private 3/4 bathroom. Main-floor laundry-hookups could make this true one-level living. Sunlight filled lower level features a large family room, a cozy fireplace and two more roomy bedrooms. Smart technology throughout the home, see supplements for details. Lower level garage is perfect for your lake and yard equipment. H & B 3/23 5:00pm
Location
State MN
County Dakota
Zoning Residential-Single Family
Body of Water Crystal
Rooms
Basement Finished, Full, Walkout
Dining Room Separate/Formal Dining Room
Interior
Heating Forced Air
Cooling Central Air
Fireplaces Number 2
Fireplaces Type Family Room, Gas, Living Room
Fireplace Yes
Appliance Dishwasher, Dryer, Microwave, Range, Refrigerator, Stainless Steel Appliances, Washer
Exterior
Parking Features Attached Garage, Concrete, Heated Garage
Garage Spaces 3.0
Waterfront Description Lake Front
Road Frontage No
Building
Lot Description Accessible Shoreline, Many Trees
Story One
Foundation 1578
Sewer City Sewer/Connected
Water City Water/Connected
Level or Stories One
Structure Type Fiber Cement,Fiber Board
New Construction false
Schools
School District Lakeville
Read Less Info
Want to know what your home might be worth? Contact us for a FREE valuation!

Amerivest Pro-Team
yourhome@amerivest.realestateOur team is ready to help you sell your home for the highest possible price ASAP






