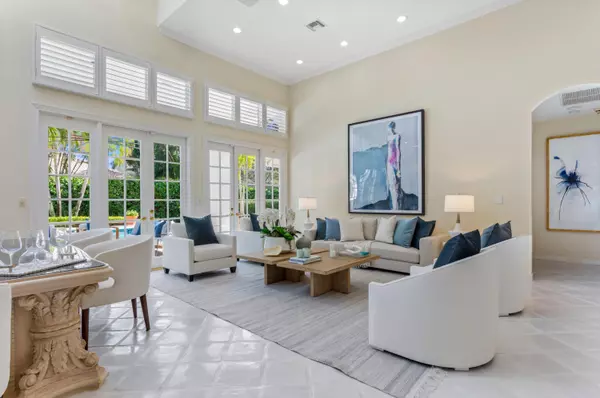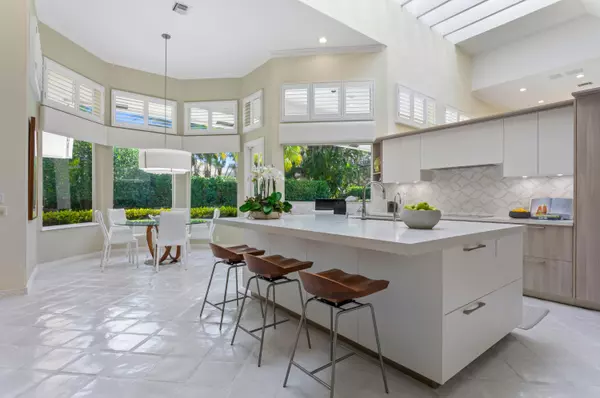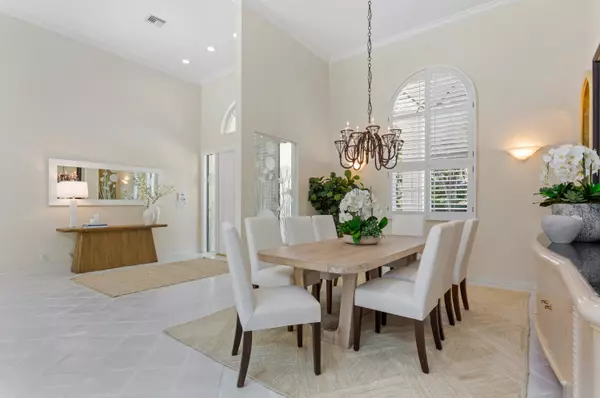Bought with Premier Estate Properties Inc.
$2,500,000
$2,775,000
9.9%For more information regarding the value of a property, please contact us for a free consultation.
4 Beds
3.1 Baths
3,922 SqFt
SOLD DATE : 04/29/2024
Key Details
Sold Price $2,500,000
Property Type Single Family Home
Sub Type Single Family Detached
Listing Status Sold
Purchase Type For Sale
Square Footage 3,922 sqft
Price per Sqft $637
Subdivision Patch Reef Estates
MLS Listing ID RX-10958062
Sold Date 04/29/24
Style Contemporary
Bedrooms 4
Full Baths 3
Half Baths 1
Construction Status Resale
HOA Fees $1,081/mo
HOA Y/N Yes
Year Built 1989
Annual Tax Amount $393
Tax Year 2023
Property Description
In highly coveted Les Jardins, minutes to Pine Crest and St. Andrews Schools and close to World-Class Shopping & Dining, and recently REMODELED AND ENHANCED, this single story transitional estate sitting on .6 ACRE features 4 bedrooms, 3 1/2 bathrooms, and a two-car garage with epoxy floors. This thoughtfully designed residence is crafted for comfort and luxury with its split-floor plan offering privacy, high volume ceilings and arched walkways exemplifying expert architectural design, and charming complementary French doors allowing the free flow of the sun's natural light to grace the estate's interior. Designed by the illustrious Premium Kitchens, the stunning gourmet kitchen features top-of-the-line Miele appliances, a custom-built rollout pantry, soft closing Italian cabinetry,
Location
State FL
County Palm Beach
Community Les Jardins
Area 4560
Zoning RES
Rooms
Other Rooms Attic, Cabana Bath, Den/Office, Family, Laundry-Inside, Storage
Master Bath Dual Sinks, Mstr Bdrm - Ground, Mstr Bdrm - Sitting, Separate Shower, Separate Tub
Interior
Interior Features Bar, Built-in Shelves, Closet Cabinets, Entry Lvl Lvng Area, Foyer, French Door, Kitchen Island, Laundry Tub, Pantry, Roman Tub, Sky Light(s), Split Bedroom, Volume Ceiling, Walk-in Closet
Heating Central
Cooling Ceiling Fan, Central, Zoned
Flooring Carpet, Ceramic Tile
Furnishings Unfurnished
Exterior
Exterior Feature Auto Sprinkler, Covered Patio, Fence, Fruit Tree(s), Open Patio, Summer Kitchen
Garage 2+ Spaces, Driveway, Garage - Attached
Garage Spaces 2.0
Pool Heated, Inground, Spa
Community Features Gated Community
Utilities Available Cable, Electric, Public Sewer, Public Water
Amenities Available Clubhouse, Fitness Center, Manager on Site, Park, Picnic Area, Playground, Pool, Sidewalks, Street Lights, Tennis
Waterfront No
Waterfront Description None
View Garden, Pool
Roof Type Concrete Tile
Handicap Access Roll-In Shower
Parking Type 2+ Spaces, Driveway, Garage - Attached
Exposure West
Private Pool Yes
Building
Lot Description 1/2 to < 1 Acre, Corner Lot, Paved Road, Sidewalks
Story 1.00
Unit Features Corner
Foundation CBS
Construction Status Resale
Schools
Elementary Schools Blue Lake Elementary
Middle Schools Omni Middle School
High Schools Spanish River Community High School
Others
Pets Allowed Yes
HOA Fee Include Common Areas,Security
Senior Community No Hopa
Restrictions No Boat,No RV,Tenant Approval
Security Features Burglar Alarm,Gate - Manned
Acceptable Financing Cash, Conventional
Membership Fee Required No
Listing Terms Cash, Conventional
Financing Cash,Conventional
Pets Description Number Limit
Read Less Info
Want to know what your home might be worth? Contact us for a FREE valuation!

Amerivest 4k Pro-Team
yourhome@amerivest.realestateOur team is ready to help you sell your home for the highest possible price ASAP
Get More Information

Real Estate Company







