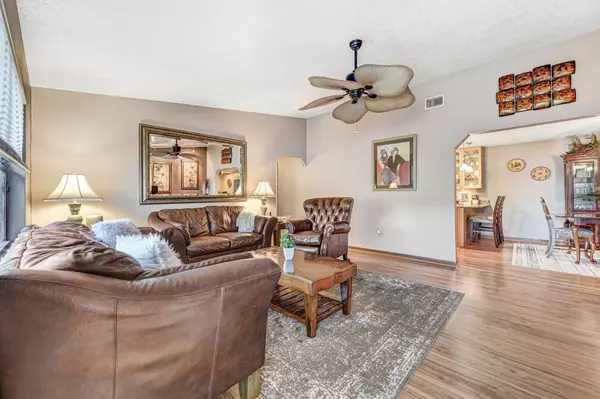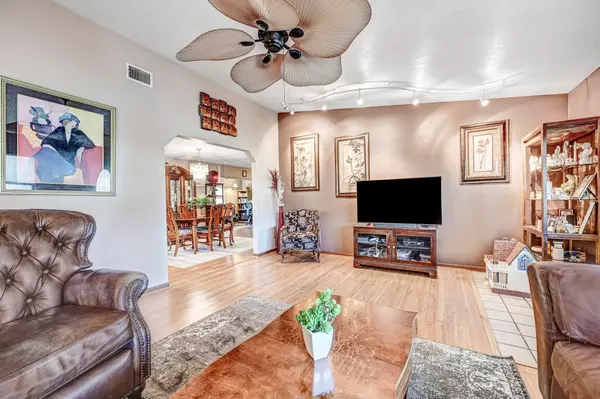$389,000
$389,000
For more information regarding the value of a property, please contact us for a free consultation.
3 Beds
2 Baths
1,848 SqFt
SOLD DATE : 04/25/2024
Key Details
Sold Price $389,000
Property Type Single Family Home
Sub Type Single Family Residence
Listing Status Sold
Purchase Type For Sale
Square Footage 1,848 sqft
Price per Sqft $210
Subdivision Parkway Gardens Unit 1
MLS Listing ID 1006032
Sold Date 04/25/24
Style Ranch
Bedrooms 3
Full Baths 2
HOA Y/N No
Total Fin. Sqft 1848
Originating Board Space Coast MLS (Space Coast Association of REALTORS®)
Year Built 1983
Lot Size 1,089 Sqft
Acres 0.03
Property Description
Amazing POOL HOME retreat on a large corner lot. This home offers 3/2 & over sized 2 car garage many updates to list. Vinyl wood flooring through the living areas gives a cohesive look of modern meets functionality. The custom kitchen features granite counter tops, SS appliances, walk in pantry, w/ ample counterspace for the chef & entertaining. The living area features a seamless layout that connects to kitchen ,dining & family ROOM areas. Primary suite is generously sized w/ updated shower & walk in closet. The guest bathroom has been remodeled for a modern refreshing atmosphere. Thru the sliding glass doors you can lounge by the heated pool w/ large deck or dine in the fabulous screen room. Large fenced yard ROOM for RV or boat no HOA! Newer Roof, AC & full house Generator. A Must See Today!!! Close to Beaches, Schools, Restaurants , Space Center, PAFB, and 45 minutes to OIA,
Location
State FL
County Brevard
Area 214 - Rockledge - West Of Us1
Direction US1 to Murrell Road West on St. Michael. North on Laurel. Or, take Murrell , right on Levitt Parkway Left on Jasmine Right on Laurel Drive.
Rooms
Primary Bedroom Level Main
Interior
Interior Features Breakfast Bar, Ceiling Fan(s), Open Floorplan, Pantry, Primary Bathroom - Shower No Tub, Vaulted Ceiling(s), Walk-In Closet(s)
Heating Central
Cooling Central Air, Electric, Wall/Window Unit(s)
Flooring Carpet, Laminate, Tile
Furnishings Unfurnished
Appliance Dishwasher, Disposal, Dryer, Gas Range, Gas Water Heater, Microwave, Refrigerator, Washer
Laundry In Garage
Exterior
Exterior Feature ExteriorFeatures
Garage Attached, Garage, Garage Door Opener, RV Access/Parking
Garage Spaces 2.0
Fence Back Yard, Full, Wood
Pool Electric Heat, Fenced, Heated, In Ground, Private, Screen Enclosure
Utilities Available Cable Connected, Natural Gas Available, Sewer Available
Waterfront No
Roof Type Shingle
Present Use Residential,Single Family
Street Surface Asphalt
Porch Covered, Rear Porch, Screened
Parking Type Attached, Garage, Garage Door Opener, RV Access/Parking
Garage Yes
Building
Lot Description Corner Lot
Faces North
Story 1
Sewer Public Sewer
Water Public
Architectural Style Ranch
Level or Stories One
New Construction No
Schools
Elementary Schools Andersen
High Schools Rockledge
Others
Senior Community No
Acceptable Financing Cash, Conventional, FHA, VA Loan
Listing Terms Cash, Conventional, FHA, VA Loan
Special Listing Condition Homestead, Standard
Read Less Info
Want to know what your home might be worth? Contact us for a FREE valuation!

Amerivest 4k Pro-Team
yourhome@amerivest.realestateOur team is ready to help you sell your home for the highest possible price ASAP

Bought with Dale Sorensen Real Estate Inc.
Get More Information

Real Estate Company







