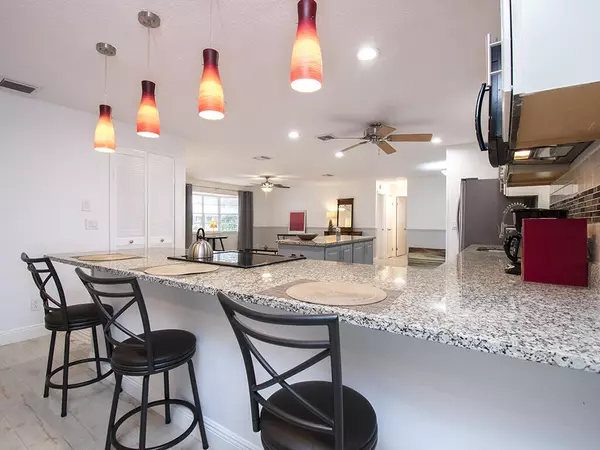$320,000
$329,000
2.7%For more information regarding the value of a property, please contact us for a free consultation.
3 Beds
2 Baths
1,542 SqFt
SOLD DATE : 04/01/2024
Key Details
Sold Price $320,000
Property Type Single Family Home
Sub Type Single Family Residence
Listing Status Sold
Purchase Type For Sale
Square Footage 1,542 sqft
Price per Sqft $207
Subdivision Sebastian Lakes
MLS Listing ID 1003618
Sold Date 04/01/24
Style Contemporary
Bedrooms 3
Full Baths 2
HOA Y/N No
Total Fin. Sqft 1542
Originating Board Space Coast MLS (Space Coast Association of REALTORS®)
Year Built 1981
Annual Tax Amount $2,668
Tax Year 2023
Lot Size 0.270 Acres
Acres 0.27
Lot Dimensions 75.0 ft x 158.0 ft
Property Description
ASSUMABLE FHA MORTGAGE at 2.7%. Charming private oasis w contemporary open floor plan. Cozy wood burning, fireplace, built in entertainment unit, easy care floors, Split bedroom plan, Screened lanai. Plenty of options for dining room or enjoy the large breakfast bar. Kitchen w updated appliances, island, granite, pendant lights and pantry. Mixture of tropical and shady oaks canopy the serene yard which backs up to preserve/canal. Hardiplank siding. Side entry garage w/ plenty of driveway space. Cul-de-sac street w kayak launch! NO HOA. Room for all the toys! Roof is 2005 AC 2017. House backs to 70 feet of preserve.
Location
State FL
County Indian River
Area 904 - Indian River
Direction 95 to Sebastian exit to right on Barber Street to Right on Joy Haven
Rooms
Primary Bedroom Level Main
Living Room Main
Dining Room Main
Kitchen Main
Family Room Main
Interior
Interior Features Breakfast Bar, Ceiling Fan(s), Pantry, Primary Bathroom - Tub with Shower, Split Bedrooms, Vaulted Ceiling(s), Walk-In Closet(s)
Heating Central, Electric, Heat Pump
Cooling Central Air, Electric
Flooring Laminate, Vinyl
Fireplaces Number 1
Fireplaces Type Wood Burning
Furnishings Unfurnished
Fireplace Yes
Appliance Dishwasher, Dryer, Electric Cooktop, Electric Water Heater, Microwave, Refrigerator, Washer
Laundry In Garage
Exterior
Exterior Feature ExteriorFeatures
Parking Features Attached, Garage, Garage Door Opener
Garage Spaces 1.0
Pool None
Utilities Available Cable Available, Water Connected
View Trees/Woods
Roof Type Shingle
Present Use Residential,Single Family
Street Surface Asphalt
Porch Patio, Screened
Garage Yes
Building
Lot Description Cul-De-Sac, Many Trees
Faces Southeast
Sewer Public Sewer, Septic Tank
Water Public
Architectural Style Contemporary
Level or Stories One
New Construction No
Others
Senior Community No
Tax ID 31382500001365000007.0
Acceptable Financing Assumable, Cash, Conventional, FHA, VA Loan
Listing Terms Assumable, Cash, Conventional, FHA, VA Loan
Read Less Info
Want to know what your home might be worth? Contact us for a FREE valuation!

Amerivest Pro-Team
yourhome@amerivest.realestateOur team is ready to help you sell your home for the highest possible price ASAP

Bought with Knight & Drews








