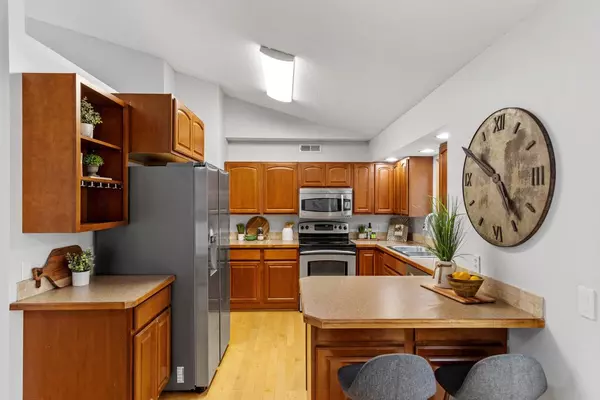$450,000
$449,900
For more information regarding the value of a property, please contact us for a free consultation.
3 Beds
2 Baths
1,604 SqFt
SOLD DATE : 04/29/2024
Key Details
Sold Price $450,000
Property Type Single Family Home
Sub Type Single Family Residence
Listing Status Sold
Purchase Type For Sale
Square Footage 1,604 sqft
Price per Sqft $280
MLS Listing ID 6506924
Sold Date 04/29/24
Bedrooms 3
Full Baths 1
Three Quarter Bath 1
Year Built 1985
Annual Tax Amount $4,724
Tax Year 2024
Contingent None
Lot Size 9,583 Sqft
Acres 0.22
Lot Dimensions 61X158X61X157
Property Description
Completely turn-key home situated between Purgatory Park and Edenbrook Conservation Area! Spend summer exploring parks and trails while being minutes from all the conveniences Eden Prairie has to offer. Established neighborhood with beautiful mature trees and easy access to walking paths, shopping, schools, Lifetime Fitness, and more. Light and bright with huge vaulted ceilings, the open layout of this home seamlessly blends the kitchen, dining, and living space while also offering a peaceful retreat to your primary suite. Kick your feet up and relax on the new maintenance-free deck featuring a privacy wall, or host company around the fire pit on the new paver patio. With $20,000 in landscaping as well as an in-ground sprinkler system, spend your free time enjoying the yard instead of working on it. Located just 3 minutes from Scenic Heights Elementary, 4 minutes from Clear Springs Elementary, and 3 blocks from the Minnetonka bus stop if open enrolling in Minnetonka Schools.
Location
State MN
County Hennepin
Zoning Residential-Single Family
Rooms
Basement Daylight/Lookout Windows, Drain Tiled, Drainage System, Finished, Full, Sump Pump
Dining Room Breakfast Area, Informal Dining Room, Kitchen/Dining Room
Interior
Heating Forced Air
Cooling Central Air
Fireplace No
Appliance Cooktop, Dishwasher, Disposal, Dryer, Exhaust Fan, Humidifier, Microwave, Range, Refrigerator, Washer
Exterior
Garage Attached Garage, Asphalt, Garage Door Opener, Insulated Garage
Garage Spaces 2.0
Fence Chain Link, Full
Roof Type Age Over 8 Years,Asphalt
Parking Type Attached Garage, Asphalt, Garage Door Opener, Insulated Garage
Building
Lot Description Tree Coverage - Light
Story Three Level Split
Foundation 1092
Sewer City Sewer/Connected
Water City Water/Connected
Level or Stories Three Level Split
Structure Type Vinyl Siding
New Construction false
Schools
School District Eden Prairie
Read Less Info
Want to know what your home might be worth? Contact us for a FREE valuation!

Amerivest Pro-Team
yourhome@amerivest.realestateOur team is ready to help you sell your home for the highest possible price ASAP
Get More Information

Real Estate Company







