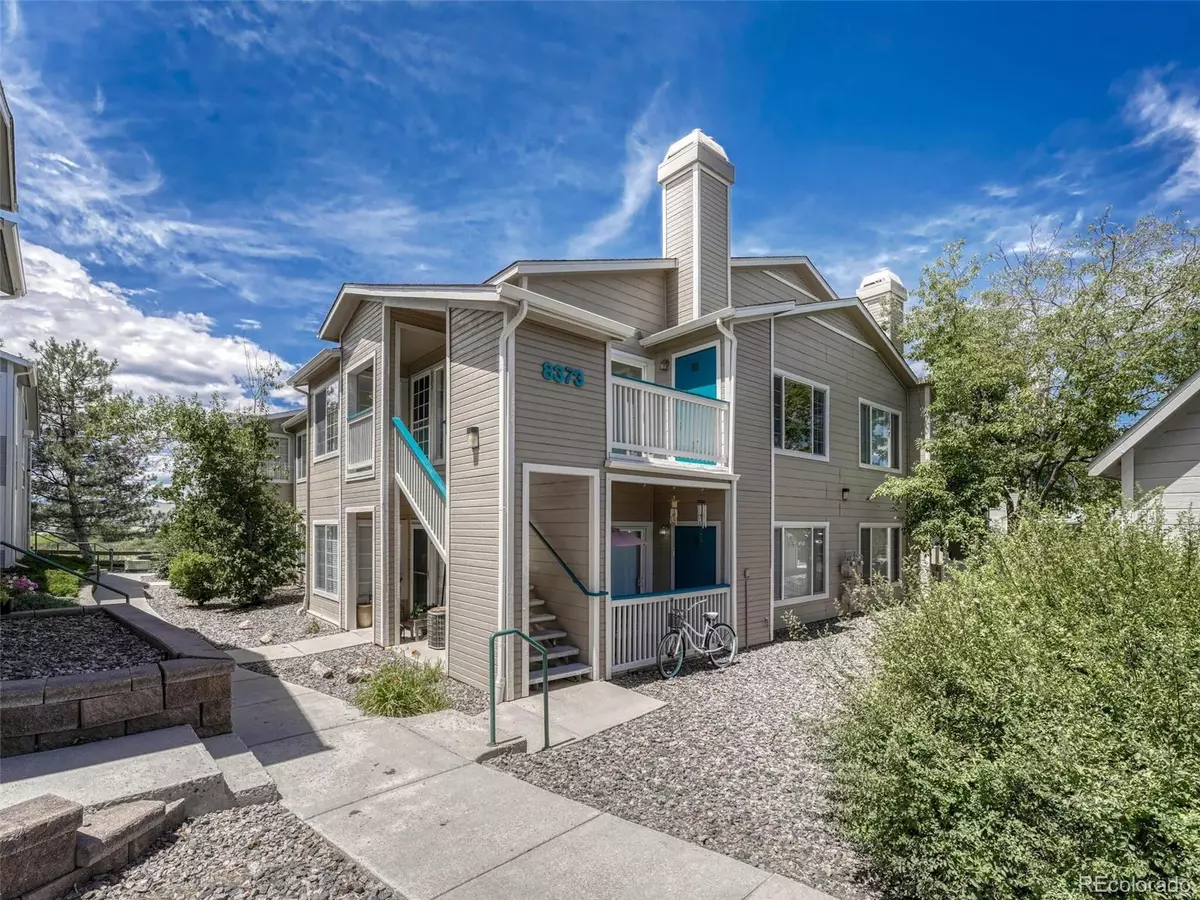$335,000
$369,000
9.2%For more information regarding the value of a property, please contact us for a free consultation.
2 Beds
2 Baths
1,031 SqFt
SOLD DATE : 04/30/2024
Key Details
Sold Price $335,000
Property Type Condo
Sub Type Condominium
Listing Status Sold
Purchase Type For Sale
Square Footage 1,031 sqft
Price per Sqft $324
Subdivision Highlands Ranch
MLS Listing ID 9227338
Sold Date 04/30/24
Bedrooms 2
Full Baths 2
Condo Fees $303
HOA Fees $303/mo
HOA Y/N Yes
Originating Board recolorado
Year Built 1996
Annual Tax Amount $2,341
Tax Year 2023
Property Description
Fantastic location at a great price for this 2br/2ba second-floor condo in Highlands Ranch’s gated community of Canyon Ranch. This small condominium community offers a rare opportunity to buy in the South Suburban area for much less than most other nearby living options. A private 1 car garage is included, and the low HOA fees provide a pool, community clubhouse, and a fitness center. Inside the air-conditioned unit, a large great room with neutral grey wood vinyl flooring includes a kitchen with a fridge, gas range, microwave and dishwasher. Plenty of counter space and cabinetry gives the chef room to spread out. The bar-height counter opposite the sink provides casual seating and the sun-filled eating nook allows for a large table for sit-down meals. The spacious family room has a sliding glass door leading to the large balcony, great for entertaining. The outdoor storage room is handy for seasonal storage. The master suite includes a full bathroom and custom closet with plenty of space. In the hall, a second full bathroom acts as a powder room and the second bedroom’s private bath. A closet in the hallway includes the washer and dryer; convenient and a nice addition to the unit. Located off S Colorado Blvd between E County Line Rd and C-470, this home offers easy access to shopping, dining, dog park, public/private schools, trails and freeway access. This Highlands Ranch location includes access to numerous pools, rec centers, and resident-only trail systems. Move-in ready, available now.
Location
State CO
County Douglas
Zoning PDU
Rooms
Main Level Bedrooms 2
Interior
Interior Features Laminate Counters, Synthetic Counters, Walk-In Closet(s)
Heating Forced Air, Natural Gas
Cooling Central Air
Flooring Laminate, Vinyl
Fireplace Y
Appliance Dishwasher, Dryer, Gas Water Heater, Microwave, Range, Refrigerator, Washer
Laundry In Unit
Exterior
Exterior Feature Balcony, Rain Gutters
Garage Concrete
Garage Spaces 1.0
Pool Outdoor Pool
Roof Type Composition
Parking Type Concrete
Total Parking Spaces 1
Garage No
Building
Story One
Sewer Public Sewer
Water Public
Level or Stories One
Structure Type Frame,Wood Siding
Schools
Elementary Schools Cougar Run
Middle Schools Mountain Ridge
High Schools Highlands Ranch
School District Douglas Re-1
Others
Senior Community No
Ownership Individual
Acceptable Financing 1031 Exchange, Cash, Conventional, VA Loan
Listing Terms 1031 Exchange, Cash, Conventional, VA Loan
Special Listing Condition None
Read Less Info
Want to know what your home might be worth? Contact us for a FREE valuation!

Amerivest Pro-Team
yourhome@amerivest.realestateOur team is ready to help you sell your home for the highest possible price ASAP

© 2024 METROLIST, INC., DBA RECOLORADO® – All Rights Reserved
6455 S. Yosemite St., Suite 500 Greenwood Village, CO 80111 USA
Bought with Compass - Denver
Get More Information

Real Estate Company







