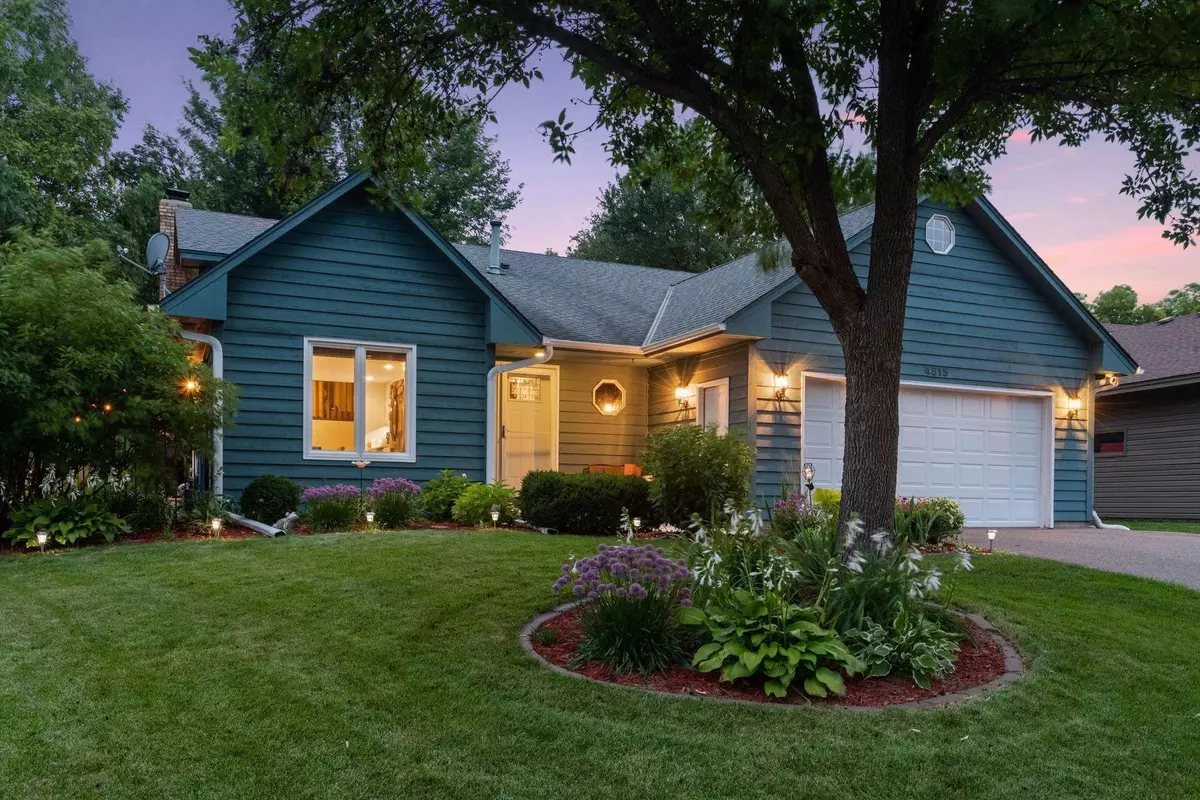$510,000
$510,000
For more information regarding the value of a property, please contact us for a free consultation.
5 Beds
2 Baths
2,326 SqFt
SOLD DATE : 04/26/2024
Key Details
Sold Price $510,000
Property Type Single Family Home
Sub Type Single Family Residence
Listing Status Sold
Purchase Type For Sale
Square Footage 2,326 sqft
Price per Sqft $219
Subdivision Woodlands
MLS Listing ID 6498031
Sold Date 04/26/24
Bedrooms 5
Full Baths 1
Three Quarter Bath 1
Year Built 1988
Annual Tax Amount $4,466
Tax Year 2024
Contingent None
Lot Size 0.300 Acres
Acres 0.3
Lot Dimensions 60x175x110x146
Property Description
This property stands out amongst the competition! Jam packed full of updates, well cared for, brilliant floorplan, great storage, sizable fully fenced lot, abundance of natural light and located on a quiet neighborhood street. Great curb appeal, step inside the front door you are met with functional, well thought out spaces coupled with stylish updates. A large modern kitchen that flows onto the dining area with vaulted ceilings and then through glass sliding doors, the private side raised deck and paver patio are perfect for inside/outside entertaining. Direct entry from the two-car garage to the mudroom/laundry room. The upper level, you have a light filled living area, three sizable bedrooms, two with stylish board and batten wall detail and a bathroom that has amazing storage The lower level has a large light filled second living room, a further two bedrooms. Rear yard, which is private from the street, is fully fenced and has a storage shed for all your home maintenance needs.
Location
State MN
County Hennepin
Zoning Residential-Single Family
Rooms
Basement Egress Window(s), Finished, Full, Concrete, Storage Space, Sump Pump, Unfinished
Dining Room Breakfast Bar, Breakfast Area, Informal Dining Room, Separate/Formal Dining Room
Interior
Heating Forced Air
Cooling Central Air
Fireplaces Number 1
Fireplaces Type Family Room, Wood Burning
Fireplace Yes
Appliance Dishwasher, Disposal, Dryer, Exhaust Fan, Gas Water Heater, Microwave, Range, Refrigerator, Stainless Steel Appliances, Washer, Water Softener Owned, Wine Cooler
Exterior
Garage Attached Garage, Asphalt, Garage Door Opener
Garage Spaces 2.0
Fence Full, Other, Wood
Pool None
Roof Type Age 8 Years or Less,Asphalt
Parking Type Attached Garage, Asphalt, Garage Door Opener
Building
Lot Description Public Transit (w/in 6 blks), Irregular Lot, Tree Coverage - Light
Story Four or More Level Split
Foundation 1361
Sewer City Sewer/Connected
Water City Water/Connected
Level or Stories Four or More Level Split
Structure Type Wood Siding
New Construction false
Schools
School District Robbinsdale
Read Less Info
Want to know what your home might be worth? Contact us for a FREE valuation!

Amerivest Pro-Team
yourhome@amerivest.realestateOur team is ready to help you sell your home for the highest possible price ASAP
Get More Information

Real Estate Company







