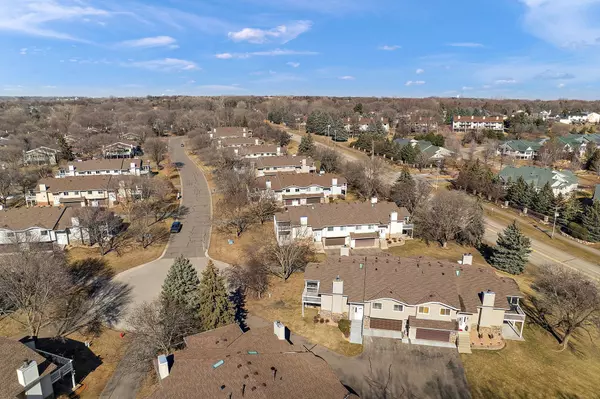$292,500
$292,500
For more information regarding the value of a property, please contact us for a free consultation.
2 Beds
2 Baths
1,665 SqFt
SOLD DATE : 04/26/2024
Key Details
Sold Price $292,500
Property Type Townhouse
Sub Type Townhouse Quad/4 Corners
Listing Status Sold
Purchase Type For Sale
Square Footage 1,665 sqft
Price per Sqft $175
Subdivision Wind Wood 04
MLS Listing ID 6474525
Sold Date 04/26/24
Bedrooms 2
Full Baths 1
Three Quarter Bath 1
HOA Fees $266/mo
Year Built 1988
Annual Tax Amount $2,865
Tax Year 2023
Contingent None
Lot Size 3,920 Sqft
Acres 0.09
Lot Dimensions 26x80x65x94
Property Description
Westeren Sunshine Beauty. Steps from nature, trails, and woods. Fabulous Vaulted Townhome. Well-loved. Open living and dining spaces. Nice functional kitchen with skylight and all stainless appliances. Included are all the appliances. Step out to a rare and delightful screened-in porch, plus a deck. 2 bedrooms and 2 baths. Spacious Owner’s suite with walk-in closet and dressing vanity. Separate tub/shower and generous vanity. The finished walkout lower level has a full wall brick gas fireplace to enjoy quite cozy evenings. There is room for another bedroom down. and with a lower lever 3/4 bath, will make a great separate living too. With a walkout lower level, you can step out to the private patio. Fabulous find a quad home close to Carver Lake and Park. Enjoy beautiful sunsets. Quiet cul-de-sac location.
Location
State MN
County Washington
Zoning Residential-Single Family
Rooms
Basement Finished, Walkout
Dining Room Kitchen/Dining Room
Interior
Heating Forced Air
Cooling Central Air
Fireplaces Number 1
Fireplaces Type Family Room
Fireplace Yes
Appliance Dishwasher, Disposal, Dryer, Exhaust Fan, Microwave, Range, Refrigerator, Washer
Exterior
Garage Attached Garage, Tuckunder Garage
Garage Spaces 2.0
Parking Type Attached Garage, Tuckunder Garage
Building
Story Two
Foundation 1024
Sewer City Sewer - In Street
Water City Water - In Street
Level or Stories Two
Structure Type Brick/Stone,Vinyl Siding
New Construction false
Schools
School District South Washington County
Others
HOA Fee Include Hazard Insurance,Lawn Care,Maintenance Grounds,Professional Mgmt,Trash,Snow Removal
Restrictions Mandatory Owners Assoc,Pets - Cats Allowed,Pets - Dogs Allowed
Read Less Info
Want to know what your home might be worth? Contact us for a FREE valuation!

Amerivest Pro-Team
yourhome@amerivest.realestateOur team is ready to help you sell your home for the highest possible price ASAP
Get More Information

Real Estate Company







