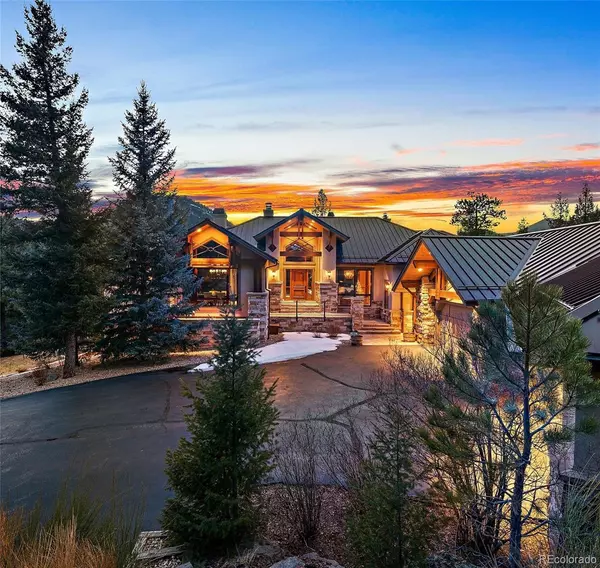$4,650,000
$4,750,000
2.1%For more information regarding the value of a property, please contact us for a free consultation.
5 Beds
7 Baths
8,349 SqFt
SOLD DATE : 04/26/2024
Key Details
Sold Price $4,650,000
Property Type Single Family Home
Sub Type Single Family Residence
Listing Status Sold
Purchase Type For Sale
Square Footage 8,349 sqft
Price per Sqft $556
Subdivision Troutdale In The Pines
MLS Listing ID 7229095
Sold Date 04/26/24
Style Mountain Contemporary
Bedrooms 5
Full Baths 4
Half Baths 3
Condo Fees $3,300
HOA Fees $275/ann
HOA Y/N Yes
Originating Board recolorado
Year Built 2002
Annual Tax Amount $18,057
Tax Year 2022
Lot Size 6.890 Acres
Acres 6.89
Property Description
Breath-taking snow cap views of Mt. Blue Sky abound from this luxury estate in the private, gated community of Troutdale in the Pines located off historic, scenic Upper Bear Creek Road. The setting of this 5 bedroom, 7 bathroom home, the high-end finishes and the detailed craftmanship combined with the convenient distance to Evergreen and Denver amenities will make this a home you’ll want to tour. Walking in the front door, you’ll be mesmerized with the open feeling and the expansive views from the entry and great room. The gourmet kitchen with knotty alder cabinets, refinished cherrywood floors, granite counters, an eat-in nook, high-end appliances is open to a main level family room and a spacious west facing deck with Brazilian hardwood flooring, beautiful views and of feeling of being nestled in the pines. Vaulted ceilings and travertine tile floors enhance the formal feel of the dining room. Working from home? A main level office is detailed with custom wood built-ins, a wood paneled ceiling and incredible views. Down the hall is a spacious, primary bedroom/bathroom suite with expansive views, refinished cherrywood floors, a gas fireplace with a custom mantel from Turkey, a luxurious bath with a jetted tub accented with a gas fireplace, a steam and rain shower, dual vanities, and two oversized walk-in closets. Two stairways create access to the lower level with plenty of room to entertain, relax and to spread out with 4 additional bedrooms each featuring private baths and walk-in closets. This lower-level family room is designed to accommodate multiple options – movies, playing pool or foosball, entertaining at the bar or in the impressive wine room. If you appreciate efficiency, the utility room is impressive with 2 Burnham furnaces and an oversized hot water heater to operate the radiant in-floor heat throughout the home including the garage. Heat, custom epoxy sealed floors, a workshop/studio, cathedral ceilings and storage in the garage.
Location
State CO
County Jefferson
Zoning P-D
Rooms
Basement Full, Walk-Out Access
Main Level Bedrooms 1
Interior
Interior Features Breakfast Nook, Built-in Features, Ceiling Fan(s), Central Vacuum, Eat-in Kitchen, Five Piece Bath, Granite Counters, High Speed Internet, Jack & Jill Bathroom, Jet Action Tub, Kitchen Island, Open Floorplan, Pantry, Primary Suite, Smoke Free, Tile Counters, Utility Sink, Vaulted Ceiling(s), Walk-In Closet(s), Wet Bar, Wired for Data
Heating Natural Gas, Radiant Floor
Cooling Air Conditioning-Room
Flooring Carpet, Stone, Tile, Wood
Fireplaces Number 4
Fireplaces Type Family Room, Gas, Gas Log, Great Room, Living Room, Primary Bedroom, Wood Burning
Fireplace Y
Appliance Bar Fridge, Convection Oven, Dishwasher, Disposal, Double Oven, Down Draft, Dryer, Freezer, Microwave, Range, Range Hood, Refrigerator, Self Cleaning Oven, Warming Drawer, Washer
Laundry In Unit
Exterior
Exterior Feature Balcony, Gas Valve, Lighting, Private Yard, Rain Gutters
Garage 220 Volts, Asphalt, Dry Walled, Electric Vehicle Charging Station(s), Exterior Access Door, Finished, Floor Coating, Heated Garage, Insulated Garage, Lighted, Oversized, Storage
Garage Spaces 4.0
Fence None
Utilities Available Electricity Connected, Internet Access (Wired), Natural Gas Connected
View Mountain(s)
Roof Type Metal
Parking Type 220 Volts, Asphalt, Dry Walled, Electric Vehicle Charging Station(s), Exterior Access Door, Finished, Floor Coating, Heated Garage, Insulated Garage, Lighted, Oversized, Storage
Total Parking Spaces 4
Garage No
Building
Lot Description Foothills, Historical District, Irrigated, Landscaped, Level, Many Trees, Secluded, Sprinklers In Front
Story Two
Sewer Public Sewer
Water Public
Level or Stories Two
Structure Type Stone,Stucco
Schools
Elementary Schools Bergen Meadow/Valley
Middle Schools Evergreen
High Schools Evergreen
School District Jefferson County R-1
Others
Senior Community No
Ownership Individual
Acceptable Financing Cash, Conventional, Jumbo
Listing Terms Cash, Conventional, Jumbo
Special Listing Condition None
Read Less Info
Want to know what your home might be worth? Contact us for a FREE valuation!

Amerivest Pro-Team
yourhome@amerivest.realestateOur team is ready to help you sell your home for the highest possible price ASAP

© 2024 METROLIST, INC., DBA RECOLORADO® – All Rights Reserved
6455 S. Yosemite St., Suite 500 Greenwood Village, CO 80111 USA
Bought with Real Broker LLC
Get More Information

Real Estate Company







